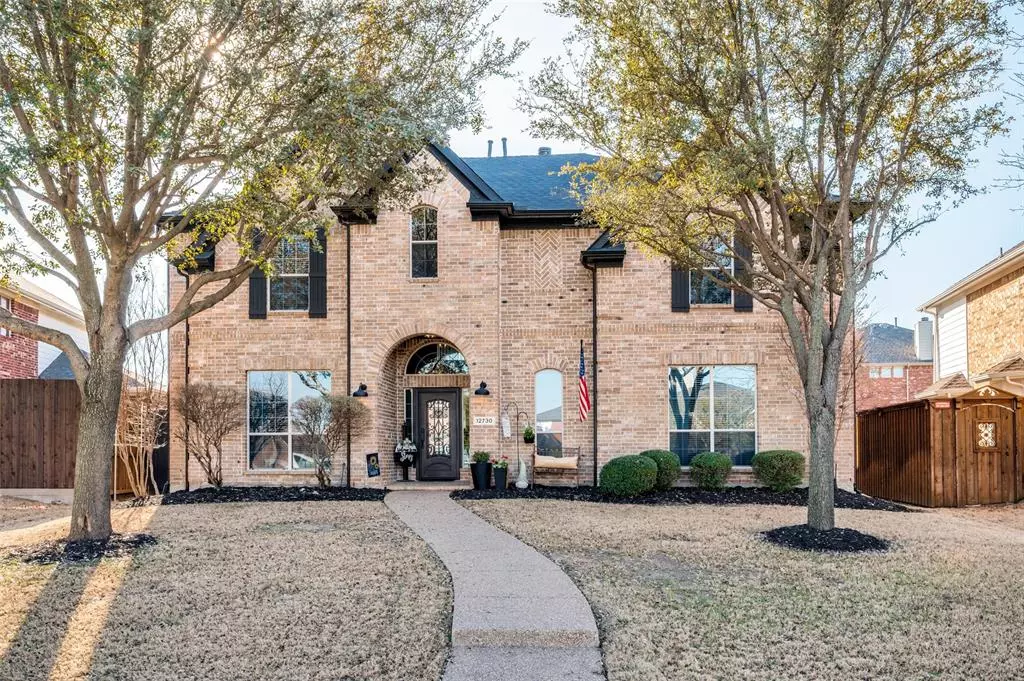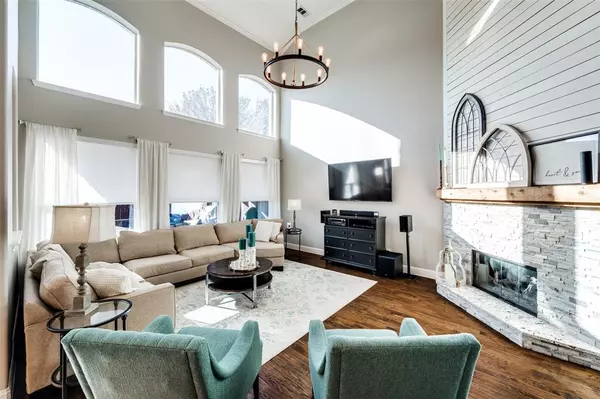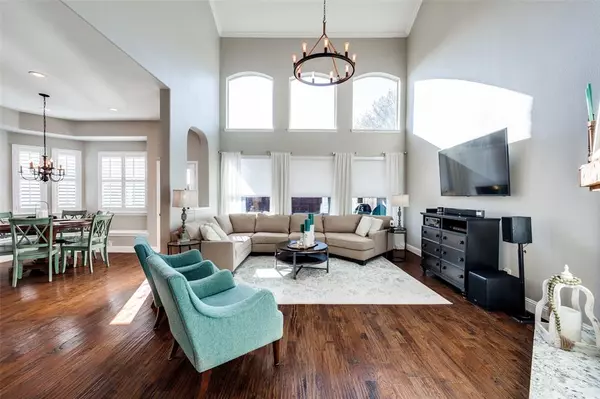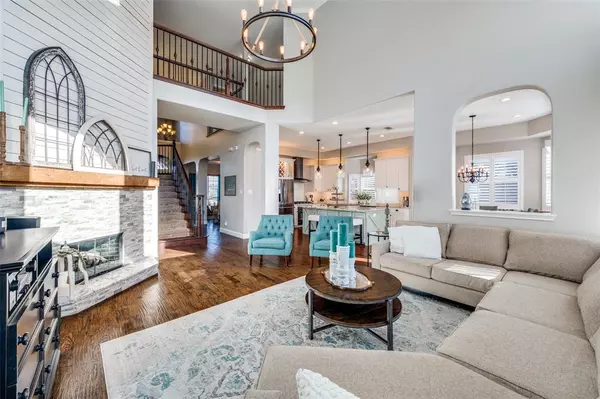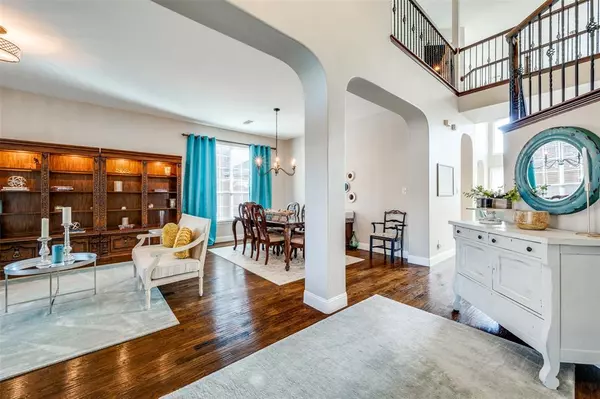$739,900
For more information regarding the value of a property, please contact us for a free consultation.
12730 Swan Lake Drive Frisco, TX 75033
4 Beds
4 Baths
3,795 SqFt
Key Details
Property Type Single Family Home
Sub Type Single Family Residence
Listing Status Sold
Purchase Type For Sale
Square Footage 3,795 sqft
Price per Sqft $194
Subdivision Grayhawk Ph V
MLS Listing ID 20543351
Sold Date 04/17/24
Style Traditional
Bedrooms 4
Full Baths 3
Half Baths 1
HOA Fees $32
HOA Y/N Mandatory
Year Built 2005
Annual Tax Amount $8,872
Lot Size 7,927 Sqft
Acres 0.182
Property Description
Nestled in the desirable community of Frisco, this gem combines luxury and functionality making it an exceptional place to make your home. With high ceilings and an open concept design, the living room seamlessly transitions into a gourmet kitchen, featuring SS appliances, an oversized island and gorgeous granite countertops for a home chef's dream! For those movie nights or sporting events, the dedicated media room offers plenty of room for friends and family to gather. Outside is equally impressive with a covered patio with a pergola that overlooks a landscaped yard with a pool and waterfall. All in all, this property provides a blend of elegance and comfort. It won't last long! Don't miss out on this beauty!
Roof was replaced in 2022!
HVAC replaced in 2021!
Location
State TX
County Denton
Community Community Pool, Playground
Direction Going N on the tollway, turn left on Panther Creek Pkwy. Turn left on Teel Pkwy and right onto Jaguar Dr. Turn left onto Roadster Dr and then take a left on Spirit Falls. Spirit Falls will turn into Swan Lake, and home is on the left. Sign in yard.
Rooms
Dining Room 2
Interior
Interior Features Chandelier, Decorative Lighting, Double Vanity, Eat-in Kitchen, Flat Screen Wiring, Granite Counters, High Speed Internet Available, Kitchen Island, Pantry, Walk-In Closet(s)
Cooling Ceiling Fan(s), Central Air
Flooring Carpet, Tile, Wood
Fireplaces Number 1
Fireplaces Type Living Room
Appliance Dishwasher, Disposal, Electric Oven, Gas Cooktop, Microwave, Plumbed For Gas in Kitchen
Laundry Electric Dryer Hookup, Utility Room, Full Size W/D Area, Washer Hookup
Exterior
Exterior Feature Covered Patio/Porch
Garage Spaces 2.0
Fence Wood
Pool In Ground, Waterfall
Community Features Community Pool, Playground
Utilities Available Alley, City Sewer, City Water, Concrete, Curbs
Roof Type Composition
Total Parking Spaces 2
Garage Yes
Private Pool 1
Building
Lot Description Interior Lot, Sprinkler System
Story Two
Foundation Slab
Level or Stories Two
Structure Type Brick
Schools
Elementary Schools Boals
Middle Schools Trent
High Schools Lone Star
School District Frisco Isd
Others
Ownership see agent
Financing Conventional
Read Less
Want to know what your home might be worth? Contact us for a FREE valuation!

Our team is ready to help you sell your home for the highest possible price ASAP

©2024 North Texas Real Estate Information Systems.
Bought with Marcy Barkemeyer • Keller Williams Realty

GET MORE INFORMATION

