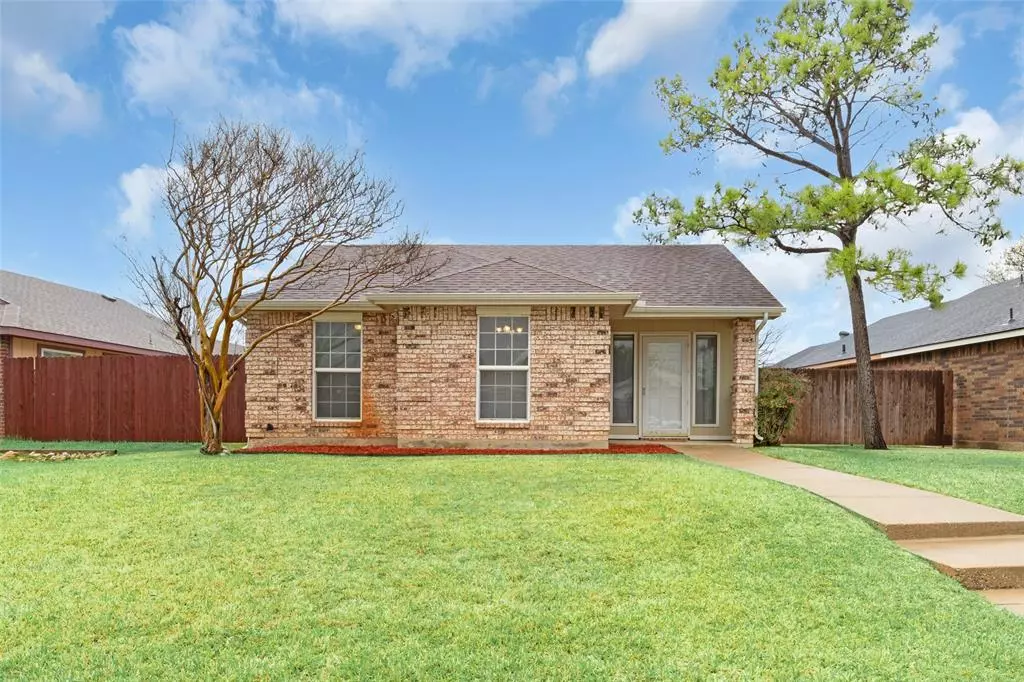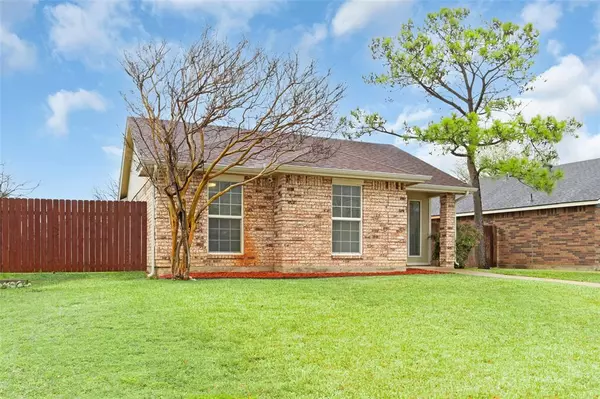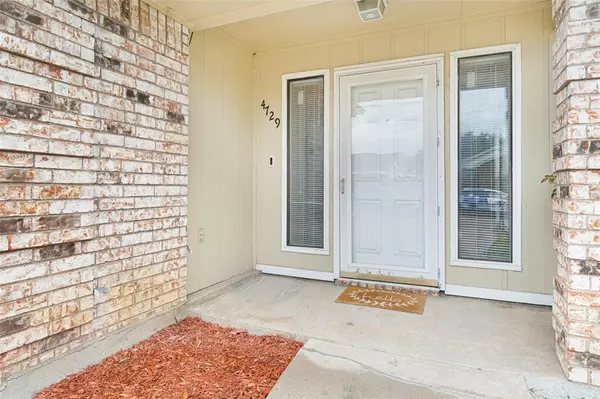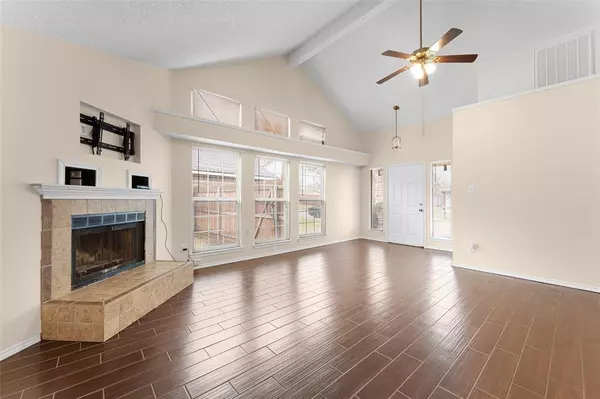$265,000
For more information regarding the value of a property, please contact us for a free consultation.
4729 Jasmine Drive Fort Worth, TX 76137
3 Beds
2 Baths
1,146 SqFt
Key Details
Property Type Single Family Home
Sub Type Single Family Residence
Listing Status Sold
Purchase Type For Sale
Square Footage 1,146 sqft
Price per Sqft $231
Subdivision Summerfields Add
MLS Listing ID 20556244
Sold Date 04/22/24
Style Traditional
Bedrooms 3
Full Baths 2
HOA Y/N None
Year Built 1985
Annual Tax Amount $4,237
Lot Size 4,530 Sqft
Acres 0.104
Property Description
Cozy 3 bed 2 bath home in Forth Worth, Texas!! This home is the perfect home do settle into! The expansive living room is decorated with vaulted ceilings and a decorative wood burning fireplace. The kitchen has ample cabinet and counter space and opens up to the living room with a convenient breakfast bar. The separate dining room is perfect for hosting your family or friends. The MASSIVE owner's suite features an ensuite bathroom with a built-in vanity and a walk-in closet. The two other bedrooms share a well appointed bathroom. Step outside to enjoy your luscious private backyard complete with a relaxing covered patio. This home is located in the top rated Keller Independent School District with Bluebonnet Elementary School just on the other side of the neighborhood, offering exceptional education, this home is perfect for families! Located just 15 minutes away from the Alliance Town Center, offering endless possibilities for shopping and entertainment. THIS IS A GREAT OPPORTUNITY!!
Location
State TX
County Tarrant
Direction Take I-820 W, take exit 18, turn right n Haltom Rd, continue straight, turn left on Western Center Blvd, turn right on Silver Sage Dr, turn right on Jasmine Dr, home is on the left.
Rooms
Dining Room 1
Interior
Interior Features Decorative Lighting, Eat-in Kitchen, Open Floorplan, Pantry, Vaulted Ceiling(s), Walk-In Closet(s)
Heating Central, Electric
Cooling Ceiling Fan(s), Central Air, Electric
Flooring Carpet, Ceramic Tile
Fireplaces Number 1
Fireplaces Type Brick, Decorative, Living Room, Wood Burning
Appliance Dishwasher, Electric Range, Electric Water Heater, Microwave, Refrigerator, Vented Exhaust Fan
Heat Source Central, Electric
Laundry Electric Dryer Hookup, In Kitchen, Full Size W/D Area, Washer Hookup
Exterior
Exterior Feature Covered Patio/Porch, Rain Gutters, Private Yard
Garage Spaces 2.0
Fence Wood
Utilities Available Cable Available, City Sewer, City Water, Curbs, Sidewalk
Roof Type Composition
Total Parking Spaces 2
Garage Yes
Building
Lot Description Few Trees, Interior Lot, Landscaped, Lrg. Backyard Grass, Subdivision
Story One
Foundation Slab
Level or Stories One
Structure Type Brick
Schools
Elementary Schools Bluebonnet
Middle Schools Fossil Hill
High Schools Fossilridg
School District Keller Isd
Others
Restrictions No Known Restriction(s)
Ownership of record
Acceptable Financing Cash, Conventional, FHA, VA Loan
Listing Terms Cash, Conventional, FHA, VA Loan
Financing Conventional
Read Less
Want to know what your home might be worth? Contact us for a FREE valuation!

Our team is ready to help you sell your home for the highest possible price ASAP

©2024 North Texas Real Estate Information Systems.
Bought with Chris Hutchinson • Three Five Realty LLC

GET MORE INFORMATION





