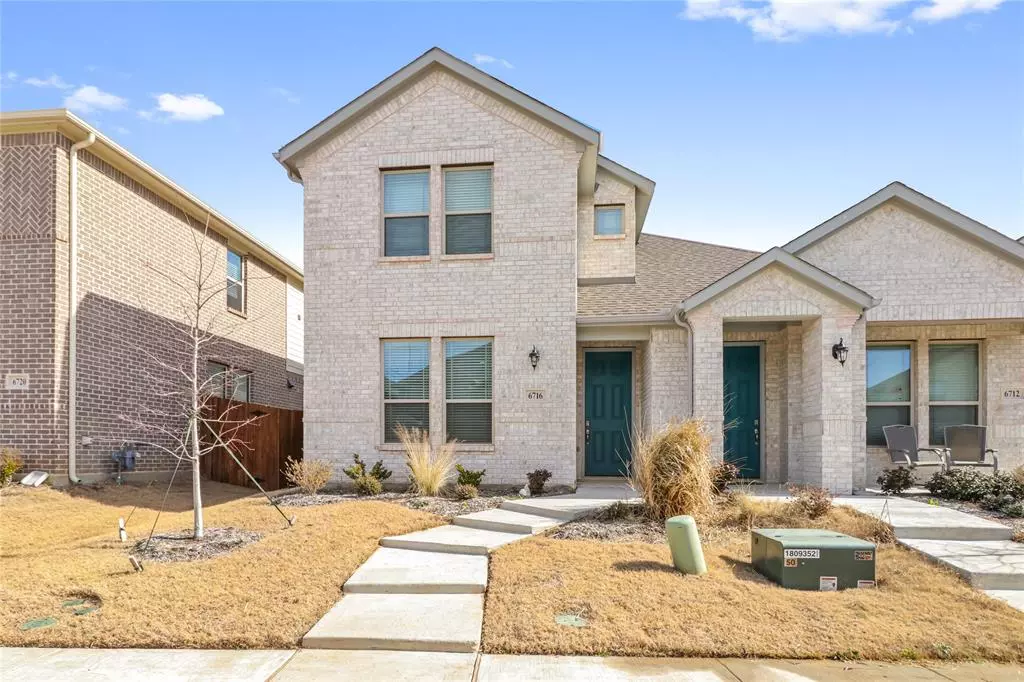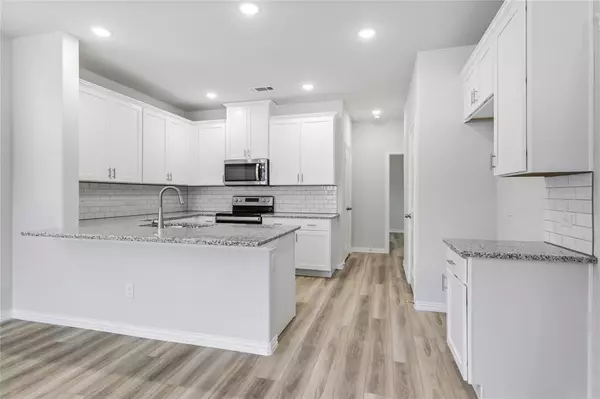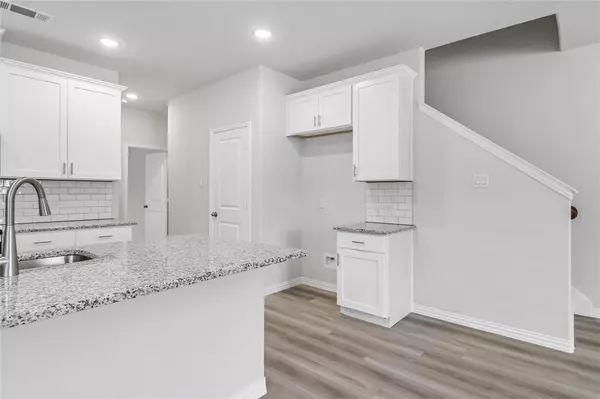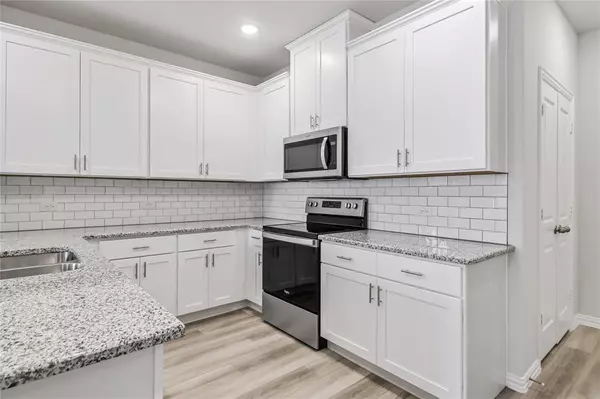$294,990
For more information regarding the value of a property, please contact us for a free consultation.
6716 Glimfeather Drive Fort Worth, TX 76179
3 Beds
3 Baths
1,577 SqFt
Key Details
Property Type Townhouse
Sub Type Townhouse
Listing Status Sold
Purchase Type For Sale
Square Footage 1,577 sqft
Price per Sqft $187
Subdivision Red Eagle Place
MLS Listing ID 20518368
Sold Date 04/22/24
Style Traditional
Bedrooms 3
Full Baths 2
Half Baths 1
HOA Y/N None
Year Built 2023
Lot Size 3,510 Sqft
Acres 0.0806
Property Description
Brand new MOVE-IN READY townhome in desired Fort Worth & Eagle Mountain Saginaw school district. No HOA! Beautiful brick exterior with covered porch. 3 bedrooms, 2.5 bathrooms, and 2 car garage. Bright and spacious kitchen is open to the living & dining spaces. Half bath & coat closet off of the garage hallway entrance and laundry room with full size washer & dryer connections. Upstairs 2 spacious bedrooms share a full bathroom and loft area that could make a great reading nook or small office space. The first floor main bedroom features an ensuite bathroom with 2 sinks a large, walk-in shower, & a large walk-in closet. Easy care wood-look flooring throughout! Each Lillian home is energy efficient with spray foam insulation, smart home features, gutters, window blinds, in-ground sprinklers, & Energy Star appliances. Convenient to downtown Fort Worth, top employers, lake life, entertainment, culture, sports, and shopping!
Location
State TX
County Tarrant
Direction From I35W, head west on Loop 820 and take exit 128 Old Decatur Rd. Turn right on Old Decatur Rd, left on Cromwell-Marine Creek Rd, right on Bowman Roberts Rd, left on Redeagle Creek Dr, and then right onto Glimfeather Dr. Home is on the right.
Rooms
Dining Room 1
Interior
Interior Features Cable TV Available, Decorative Lighting, High Speed Internet Available
Heating Central, Natural Gas
Cooling Ceiling Fan(s), Central Air, Electric
Flooring Luxury Vinyl Plank, Simulated Wood, Tile, Other
Appliance Dishwasher, Disposal, Electric Range, Microwave
Heat Source Central, Natural Gas
Laundry Electric Dryer Hookup, Utility Room, Full Size W/D Area, Washer Hookup
Exterior
Exterior Feature Covered Patio/Porch, Rain Gutters
Garage Spaces 2.0
Utilities Available City Sewer, City Water, Sidewalk
Roof Type Composition
Total Parking Spaces 2
Garage Yes
Building
Lot Description Landscaped, Sprinkler System, Subdivision
Story Two
Foundation Slab
Level or Stories Two
Structure Type Brick
Schools
Elementary Schools Dozier
Middle Schools Ed Willkie
High Schools Chisholm Trail
School District Eagle Mt-Saginaw Isd
Others
Restrictions Deed,Easement(s)
Ownership Lillian Custom Homes
Acceptable Financing Cash, Conventional, FHA, VA Loan
Listing Terms Cash, Conventional, FHA, VA Loan
Financing FHA
Read Less
Want to know what your home might be worth? Contact us for a FREE valuation!

Our team is ready to help you sell your home for the highest possible price ASAP

©2024 North Texas Real Estate Information Systems.
Bought with Samer Moussa • G+A Real Estate

GET MORE INFORMATION





