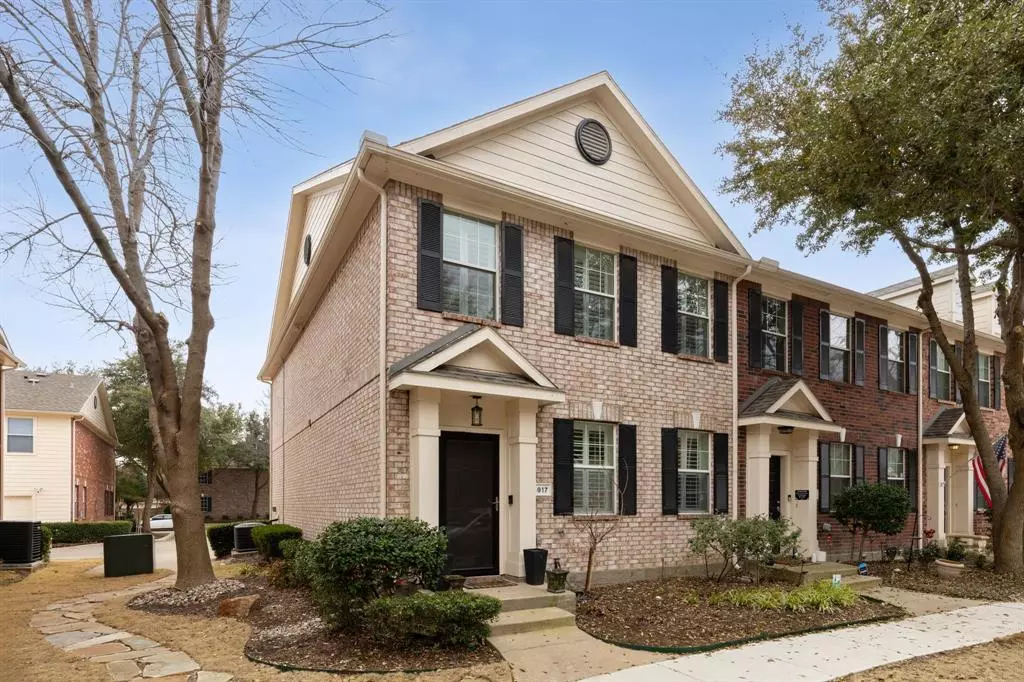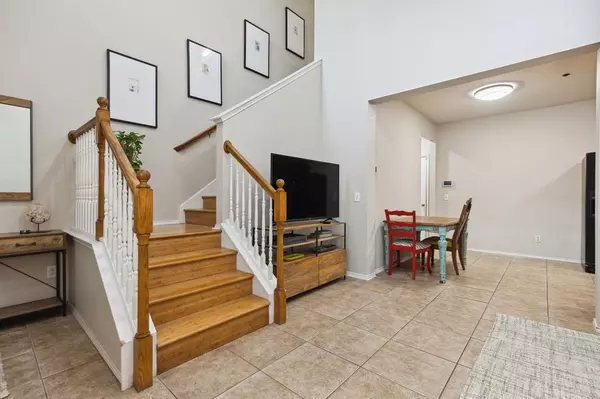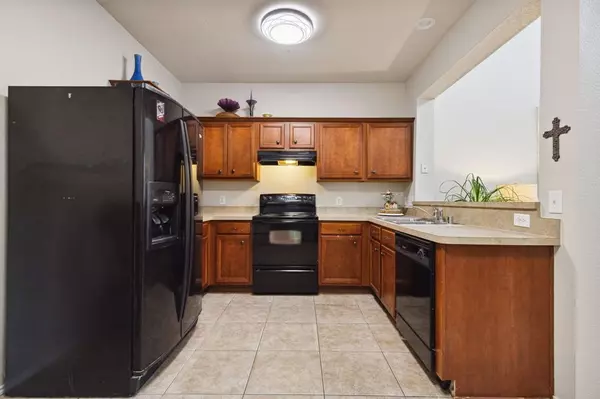$306,000
For more information regarding the value of a property, please contact us for a free consultation.
4917 Heather Glen Trail Mckinney, TX 75070
2 Beds
2 Baths
1,234 SqFt
Key Details
Property Type Townhouse
Sub Type Townhouse
Listing Status Sold
Purchase Type For Sale
Square Footage 1,234 sqft
Price per Sqft $247
Subdivision Pasquinellis Village On The Green
MLS Listing ID 20537165
Sold Date 04/26/24
Style Traditional
Bedrooms 2
Full Baths 1
Half Baths 1
HOA Fees $253/mo
HOA Y/N Mandatory
Year Built 2004
Annual Tax Amount $5,293
Lot Size 2,178 Sqft
Acres 0.05
Property Description
Well-maintained 2-story townhouse in McKinney, TX boasts two bedrooms, two baths, and an accommodating 2-car rear-entry garage. Prime corner unit that enjoys an array of upgrades: plantation shutters on the windows, a remodelled powder room, and fresh new paint throughout as well as updated lighting and bathroom mirrors. The well-conceived floor plan integrates the kitchen with a lofty living area, creating an inviting space for casual gathering. Bamboo flooring adorns the upstairs, where you'll discover two bedrooms & a full bath. The primary bedroom includes a spacious walk-in closet. The sitting area on the second floor is perfect for an office or secondary living space. Community pool for a relaxing dip & walking distance to popular dining and shopping spots. Enjoy the perks of low-maintenance living with the HOA handling roofs, gutters, yard upkeep and more.
Location
State TX
County Collin
Community Community Pool, Community Sprinkler, Curbs, Pool, Sidewalks, Spa
Direction From SRT 121, go north on Lake Forest, right on Heather Glen. Home is on the right.
Rooms
Dining Room 1
Interior
Interior Features Built-in Features, Cable TV Available, Eat-in Kitchen, High Speed Internet Available, Loft, Pantry, Vaulted Ceiling(s), Walk-In Closet(s)
Heating Central, Electric
Cooling Ceiling Fan(s), Central Air, Electric
Flooring Bamboo, Ceramic Tile
Appliance Dishwasher, Disposal, Electric Range, Electric Water Heater, Refrigerator, Vented Exhaust Fan
Heat Source Central, Electric
Laundry Electric Dryer Hookup, Utility Room, Full Size W/D Area
Exterior
Exterior Feature Rain Gutters, Lighting
Garage Spaces 2.0
Pool In Ground, Outdoor Pool
Community Features Community Pool, Community Sprinkler, Curbs, Pool, Sidewalks, Spa
Utilities Available Alley, Cable Available, City Sewer, City Water, Community Mailbox, Concrete, Curbs, Sidewalk
Roof Type Composition
Total Parking Spaces 2
Garage Yes
Private Pool 1
Building
Lot Description Few Trees, Landscaped, Sprinkler System
Story Two
Foundation Slab
Level or Stories Two
Structure Type Brick
Schools
Elementary Schools Johnson
Middle Schools Evans
High Schools Mckinney
School District Mckinney Isd
Others
Ownership .
Acceptable Financing Cash, Conventional, FHA, VA Loan
Listing Terms Cash, Conventional, FHA, VA Loan
Financing FHA
Special Listing Condition Survey Available
Read Less
Want to know what your home might be worth? Contact us for a FREE valuation!

Our team is ready to help you sell your home for the highest possible price ASAP

©2024 North Texas Real Estate Information Systems.
Bought with Lance Taylor • Keller Williams Legacy

GET MORE INFORMATION





