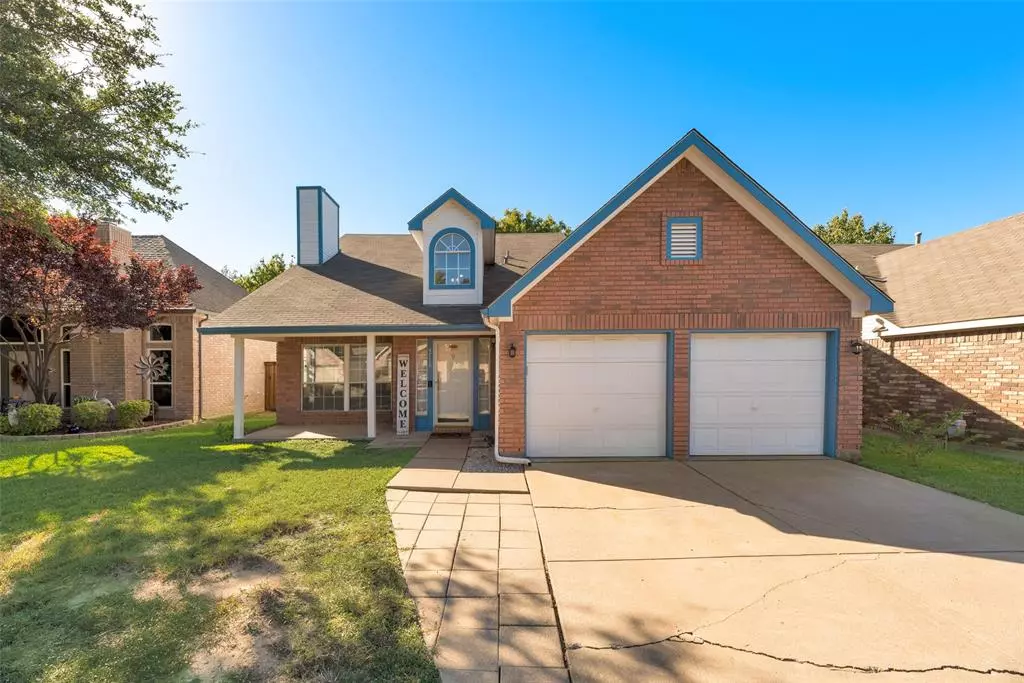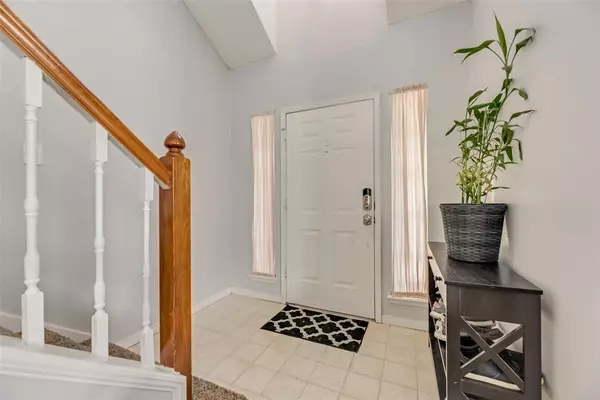$295,000
For more information regarding the value of a property, please contact us for a free consultation.
4716 Bracken Drive Fort Worth, TX 76137
3 Beds
3 Baths
1,584 SqFt
Key Details
Property Type Single Family Home
Sub Type Single Family Residence
Listing Status Sold
Purchase Type For Sale
Square Footage 1,584 sqft
Price per Sqft $186
Subdivision Huntington Village Add
MLS Listing ID 20569255
Sold Date 04/30/24
Style Traditional
Bedrooms 3
Full Baths 2
Half Baths 1
HOA Y/N None
Year Built 1988
Annual Tax Amount $7,167
Lot Size 5,227 Sqft
Acres 0.12
Property Description
Superbly located in the heart of the Metroplex and within sought after KELLER ISD, this home is brimming with both style and substance. The covered entry welcomes guests to a fabulous main living area, bathed in natural light, with a towering ceiling and cozy fireplace. The well appointed kitchen, partially open to living, boasts abundant storage & counter space, stainless appliances, and an adjacent breakfast nook set in a lovely bay window. The split layout places both secondary bedrooms upstairs where they share a Jack & Jill full bath. One secondary offers unique adaptability as a possible flex or office space and includes an interior window overlooking the main living area. The spacious owners suite, situated on the main level, features a vaulted ceiling and a generous en suite bath with double vanity and large walk-in closet. The expansive backyard includes wood privacy fencing, a gravel fire pit area, and convenient storage shed.
Location
State TX
County Tarrant
Direction From Northbound 377, turn left onto Basswood, turn right onto Silver Sage, and right on Bracken Dr
Rooms
Dining Room 1
Interior
Interior Features Decorative Lighting
Heating Central, Natural Gas
Cooling Ceiling Fan(s), Central Air, Electric
Fireplaces Number 1
Fireplaces Type Gas, Gas Logs, Living Room
Appliance Dishwasher, Gas Range, Microwave
Heat Source Central, Natural Gas
Exterior
Garage Spaces 2.0
Utilities Available City Sewer, City Water
Roof Type Composition
Total Parking Spaces 2
Garage Yes
Building
Story Two
Foundation Slab
Level or Stories Two
Structure Type Brick,Siding
Schools
Elementary Schools Bluebonnet
Middle Schools Hillwood
High Schools Fossilridg
School District Keller Isd
Others
Ownership .
Acceptable Financing Cash, Conventional, FHA, VA Loan
Listing Terms Cash, Conventional, FHA, VA Loan
Financing Conventional
Read Less
Want to know what your home might be worth? Contact us for a FREE valuation!

Our team is ready to help you sell your home for the highest possible price ASAP

©2024 North Texas Real Estate Information Systems.
Bought with Tommy Dyer • Coldwell Banker Realty

GET MORE INFORMATION





