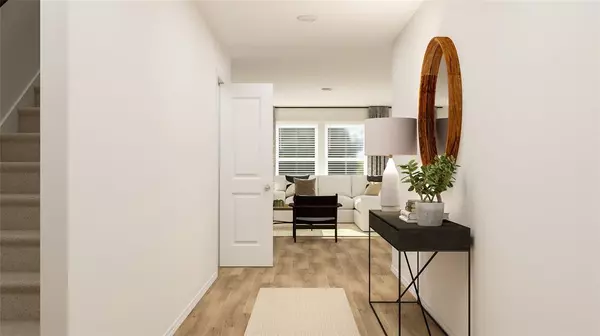$319,999
For more information regarding the value of a property, please contact us for a free consultation.
2948 Audles Lane Dallas, TX 75212
4 Beds
3 Baths
1,685 SqFt
Key Details
Property Type Single Family Home
Sub Type Single Family Residence
Listing Status Sold
Purchase Type For Sale
Square Footage 1,685 sqft
Price per Sqft $189
Subdivision Trinity West
MLS Listing ID 20547712
Sold Date 05/01/24
Bedrooms 4
Full Baths 2
Half Baths 1
HOA Fees $33/ann
HOA Y/N Mandatory
Year Built 2024
Lot Size 3,179 Sqft
Acres 0.073
Lot Dimensions 40x80
Property Description
LENNAR Trinity West -PINECOVE floor plan. This two-story home has a classic layout that is perfect for spending time together. The open living area is on the first floor and includes a comfortable family room, modern kitchen and dining area. Upstairs are four bedrooms, including the owner's suite, which has a private bathroom and walk-in closet. THIS HOME COMPLETE MARCH 2024!
Location
State TX
County Dallas
Community Other
Direction Exit Singleton Blvd and take a right on Normandy Brooke Road. You will approach a round about and the welcome home center is the first home on the right.
Rooms
Dining Room 1
Interior
Interior Features Built-in Features, Cable TV Available, Decorative Lighting, Pantry, Walk-In Closet(s)
Heating Central, Natural Gas
Cooling Central Air, Electric
Flooring Carpet
Appliance Dishwasher, Disposal, Gas Oven, Gas Range, Microwave, Plumbed For Gas in Kitchen
Heat Source Central, Natural Gas
Laundry Electric Dryer Hookup, Full Size W/D Area, Washer Hookup
Exterior
Exterior Feature Covered Patio/Porch
Garage Spaces 2.0
Fence Wood
Community Features Other
Utilities Available City Sewer, City Water, Concrete, Curbs, Sidewalk
Roof Type Composition
Total Parking Spaces 2
Garage Yes
Building
Lot Description Few Trees, Interior Lot, Landscaped, Sprinkler System
Story Two
Foundation Slab
Level or Stories Two
Structure Type Brick,Fiber Cement,Siding
Schools
Elementary Schools Martinez
Middle Schools Edison
High Schools Jefferson
School District Dallas Isd
Others
Ownership LENNAR
Acceptable Financing Cash, Conventional, FHA, VA Loan
Listing Terms Cash, Conventional, FHA, VA Loan
Financing FHA
Read Less
Want to know what your home might be worth? Contact us for a FREE valuation!

Our team is ready to help you sell your home for the highest possible price ASAP

©2025 North Texas Real Estate Information Systems.
Bought with Non-Mls Member • NON MLS
GET MORE INFORMATION





