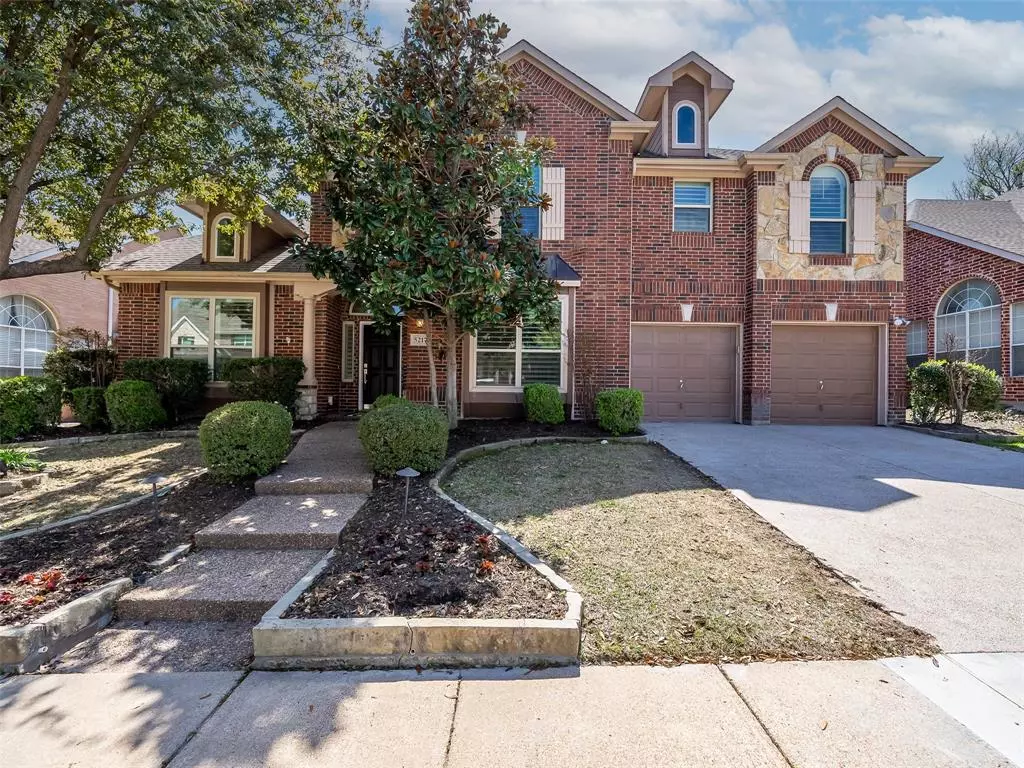$575,000
For more information regarding the value of a property, please contact us for a free consultation.
5217 Arrowhead Way Mckinney, TX 75072
4 Beds
4 Baths
3,175 SqFt
Key Details
Property Type Single Family Home
Sub Type Single Family Residence
Listing Status Sold
Purchase Type For Sale
Square Footage 3,175 sqft
Price per Sqft $181
Subdivision Stone Brooke Crossing Ph Iii
MLS Listing ID 20563162
Sold Date 05/01/24
Style Traditional
Bedrooms 4
Full Baths 3
Half Baths 1
HOA Fees $41/qua
HOA Y/N Mandatory
Year Built 2001
Annual Tax Amount $8,207
Lot Size 5,662 Sqft
Acres 0.13
Property Description
Welcome to your dream home boasting of 4 bed & 3.5 baths, meticulously designed w an open floor plan that seamlessly blends style & functionality. You're greeted by a designate office, perfect for those who work from home or just want a quiet retreat. You'll be captivated by the fresh paint & plantation shutters creating an ambiance of elegance & modernity. The bathrooms have been transformed w stunning quartz countertops, cabinets, lighting & faucets. The updated kitchen adds a touch of contemporary flair to your culinary haven. The new tile flooring & carpet is nothing short of fabulous, providing durability, warmth & visual appeal that will leave a lasting impression. Indulge in relaxation in the updated primary bath w modern fixtures & finishes. Escape to your private backyard, where memories are waiting, from hosting gatherings or simply a quiet evening under the stars, this backyard is the perfect backdrop for your lifestyle. Don't miss your chance to experience true comfort!
Location
State TX
County Collin
Community Community Pool, Curbs, Greenbelt, Jogging Path/Bike Path, Park, Playground, Pool, Sidewalks
Direction Going north on highway 75 you will take a left on Virginia Pkwy, then take a left on S. Crutcher Crossing until you get to the end of the street which then you will turn slightly onto Arrowhead way. Keep going and this home will be on your right. If coming from another direction please use GPS.
Rooms
Dining Room 2
Interior
Interior Features Cable TV Available, Chandelier, Decorative Lighting, Eat-in Kitchen, High Speed Internet Available, Kitchen Island, Open Floorplan, Pantry, Vaulted Ceiling(s), Walk-In Closet(s), Wet Bar
Heating Central, Fireplace(s)
Cooling Ceiling Fan(s), Central Air, Electric
Flooring Carpet, Ceramic Tile, Wood
Fireplaces Number 1
Fireplaces Type Family Room, Gas, Gas Logs, Gas Starter, Wood Burning
Appliance Dishwasher, Disposal, Electric Oven, Gas Cooktop, Gas Water Heater, Microwave, Plumbed For Gas in Kitchen, Vented Exhaust Fan
Heat Source Central, Fireplace(s)
Exterior
Exterior Feature Covered Patio/Porch, Rain Gutters, Lighting, Outdoor Living Center, Private Yard
Garage Spaces 2.0
Carport Spaces 2
Fence Back Yard, Full, Gate, Privacy, Wood
Community Features Community Pool, Curbs, Greenbelt, Jogging Path/Bike Path, Park, Playground, Pool, Sidewalks
Utilities Available Asphalt, Cable Available, City Sewer, City Water, Concrete, Curbs, Individual Gas Meter, Phone Available, Sidewalk, Underground Utilities
Roof Type Composition,Shingle
Total Parking Spaces 2
Garage Yes
Building
Lot Description Interior Lot, Landscaped, Lrg. Backyard Grass, Many Trees, Sprinkler System
Story Two
Foundation Slab
Level or Stories Two
Structure Type Rock/Stone
Schools
Elementary Schools Glenoaks
Middle Schools Dowell
High Schools Mckinney Boyd
School District Mckinney Isd
Others
Ownership Tax Records
Acceptable Financing Cash, Conventional, FHA, VA Loan
Listing Terms Cash, Conventional, FHA, VA Loan
Financing Conventional
Read Less
Want to know what your home might be worth? Contact us for a FREE valuation!

Our team is ready to help you sell your home for the highest possible price ASAP

©2024 North Texas Real Estate Information Systems.
Bought with Omar Al-Tememe • RE/MAX Dallas Suburbs

GET MORE INFORMATION





