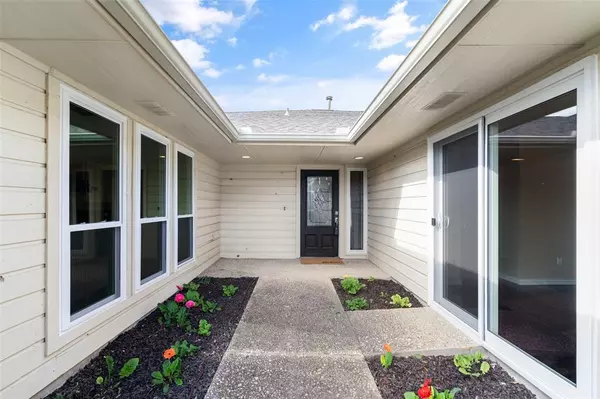$699,000
For more information regarding the value of a property, please contact us for a free consultation.
6023 Black Berry Lane Dallas, TX 75248
3 Beds
3 Baths
2,349 SqFt
Key Details
Property Type Single Family Home
Sub Type Single Family Residence
Listing Status Sold
Purchase Type For Sale
Square Footage 2,349 sqft
Price per Sqft $297
Subdivision Prestonwood
MLS Listing ID 20579581
Sold Date 04/30/24
Style Traditional
Bedrooms 3
Full Baths 2
Half Baths 1
HOA Y/N None
Year Built 1978
Annual Tax Amount $12,288
Lot Size 7,274 Sqft
Acres 0.167
Property Description
Remarkable property lovingly maintained and adored. Plenty of updates, upgrades and improvements to put a big smile on your face. Fresh paint along with new vinyl energy efficient windows and sliding doors in 2024 The open floor plan anchored by gorgeous hardwood floors really warms the space. A recently remodeled kitchen complete with granite countertops, double ovens, under cabinet lighting, an island, butlers pantry and amazing views to the pool will bring out the inner Wolfgang Puck in you. The family room features a fireplace, wet bar and more wonderful views to the pool and spa. Step away to your master suite complete with tray ceilings, custom closet system and a jetted tub for relaxation. There is a spacious game room ready to host all your entertaining needs. Garage is climate controlled with a 50 amp plug for car charger. Everyday is special with your own custom pool and spa. Bring on the good times! Fabulous location and well respected Richardson ISD! Hurry....
Location
State TX
County Dallas
Direction See GPS....
Rooms
Dining Room 1
Interior
Interior Features Cable TV Available, Decorative Lighting, Granite Counters, High Speed Internet Available, Kitchen Island, Open Floorplan, Walk-In Closet(s), Wet Bar
Heating Central, Natural Gas
Cooling Ceiling Fan(s), Central Air, Electric
Flooring Ceramic Tile, Wood
Fireplaces Number 1
Fireplaces Type Gas Logs, Gas Starter, Living Room
Appliance Dishwasher, Disposal, Electric Cooktop, Microwave, Double Oven, Vented Exhaust Fan
Heat Source Central, Natural Gas
Laundry Electric Dryer Hookup, Utility Room, Full Size W/D Area, Washer Hookup
Exterior
Exterior Feature Rain Gutters
Garage Spaces 2.0
Fence Wood
Pool Gunite, Heated, In Ground, Separate Spa/Hot Tub
Utilities Available All Weather Road, Alley, Cable Available, City Sewer, City Water, Individual Gas Meter, Individual Water Meter, Sidewalk, Underground Utilities
Roof Type Composition
Total Parking Spaces 2
Garage Yes
Private Pool 1
Building
Lot Description Interior Lot, Landscaped, Sprinkler System, Subdivision
Story One
Foundation Slab
Level or Stories One
Structure Type Brick
Schools
Elementary Schools Prestonwood
High Schools Pearce
School District Richardson Isd
Others
Ownership Kevin and Angela Faust
Acceptable Financing Cash, Conventional, VA Loan
Listing Terms Cash, Conventional, VA Loan
Financing Conventional
Read Less
Want to know what your home might be worth? Contact us for a FREE valuation!

Our team is ready to help you sell your home for the highest possible price ASAP

©2024 North Texas Real Estate Information Systems.
Bought with Kimberly Woodard • Ebby Halliday Realtors

GET MORE INFORMATION





