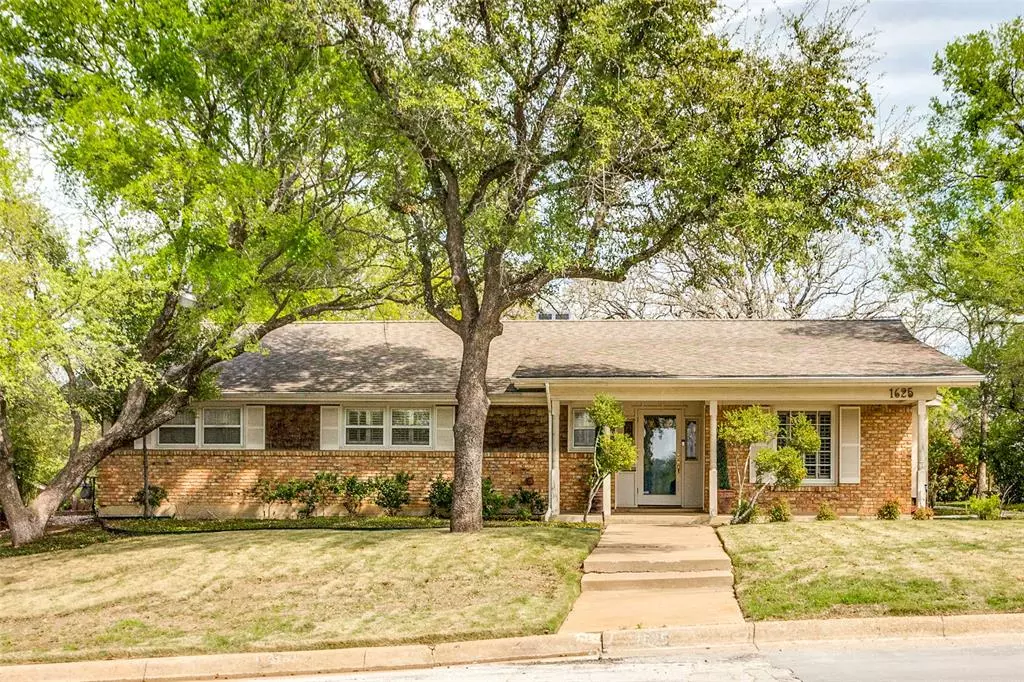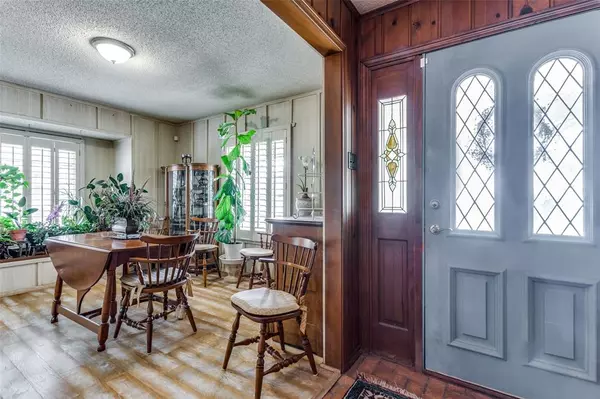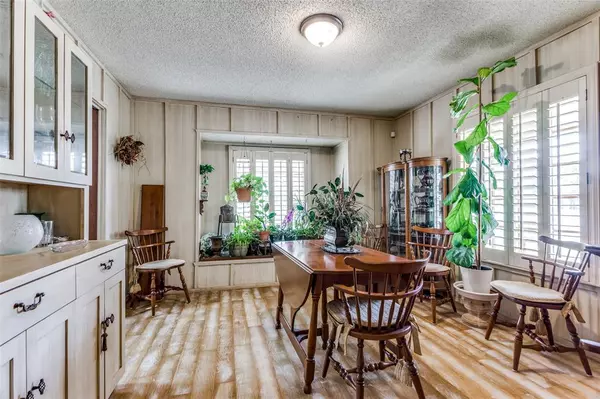$325,000
For more information regarding the value of a property, please contact us for a free consultation.
1625 Ederville Road S Fort Worth, TX 76103
3 Beds
3 Baths
2,060 SqFt
Key Details
Property Type Single Family Home
Sub Type Single Family Residence
Listing Status Sold
Purchase Type For Sale
Square Footage 2,060 sqft
Price per Sqft $157
Subdivision Oakland Park Estates
MLS Listing ID 20565241
Sold Date 05/03/24
Style Traditional
Bedrooms 3
Full Baths 2
Half Baths 1
HOA Y/N None
Year Built 1970
Annual Tax Amount $4,540
Lot Size 6,751 Sqft
Acres 0.155
Property Description
This one is special! A charming custom, one owner home featuring brick & wood floors, Plantation shutters throughout, natural pine paneling & so much more. Spacious living area with vaulted ceiling, wooden beams, skylights & fireplace. Formal dining with built-in glass fronted china cabinet with serving counter also a metal covered plant window bench. The galley kitchen boasts a brick alcove with gas cooktop, double ovens, granite counters.. Breakfast area with plant bench & full laundry room beyond with sink & cabinetry. Located down the natural pine hallway with brick floors find the bedrooms. Primary bedroom has French doors leading to the patio, 2 walk-in closets & private bathroom with double vanities, separate tub & shower. 2nd bedroom has built-in bookshelves & private bathroom. 3rd bedroom is currently used as an office. Covered back porch overlooks the sloping plant bed & steps leading to the 3 car garage. Open patio has gas outlet for gas grill. No possession until June 1.
Location
State TX
County Tarrant
Direction From I-30 East, take Oakland exit and continue straight onto Brentwood Stair Rd, Right on Ederville Rd S. Home is located on the corner of Ederville Rd S and Kemble. Turn left onto Kemble and park on Kemble. Enter home through the back porch door.
Rooms
Dining Room 2
Interior
Interior Features Cable TV Available, Chandelier, Granite Counters, Natural Woodwork, Paneling, Vaulted Ceiling(s), Walk-In Closet(s)
Heating Central, Fireplace(s), Natural Gas
Cooling Ceiling Fan(s), Central Air, Electric
Flooring Brick, Carpet, Ceramic Tile, Wood
Fireplaces Number 1
Fireplaces Type Brick, Gas Logs, Gas Starter, Living Room, Wood Burning
Appliance Dishwasher, Disposal, Electric Oven, Electric Water Heater, Gas Cooktop, Double Oven, Plumbed For Gas in Kitchen, Refrigerator, Trash Compactor, Vented Exhaust Fan
Heat Source Central, Fireplace(s), Natural Gas
Laundry Electric Dryer Hookup, Utility Room, Full Size W/D Area, Washer Hookup
Exterior
Exterior Feature Covered Patio/Porch, Rain Gutters
Garage Spaces 3.0
Fence Partial, Rock/Stone, Wood
Utilities Available Cable Available, City Sewer, City Water, Curbs, Overhead Utilities
Roof Type Composition
Total Parking Spaces 3
Garage Yes
Building
Lot Description Corner Lot, Few Trees, Landscaped, Sprinkler System
Story One
Foundation Slab
Level or Stories One
Structure Type Brick
Schools
Elementary Schools Eastern Hills
Middle Schools Meadowbrook
High Schools Eastern Hills
School District Fort Worth Isd
Others
Ownership Dicksie McManus
Acceptable Financing Cash, Conventional, FHA, VA Loan
Listing Terms Cash, Conventional, FHA, VA Loan
Financing Conventional
Special Listing Condition Survey Available
Read Less
Want to know what your home might be worth? Contact us for a FREE valuation!

Our team is ready to help you sell your home for the highest possible price ASAP

©2024 North Texas Real Estate Information Systems.
Bought with Brenton Bridges • Monument Realty

GET MORE INFORMATION





