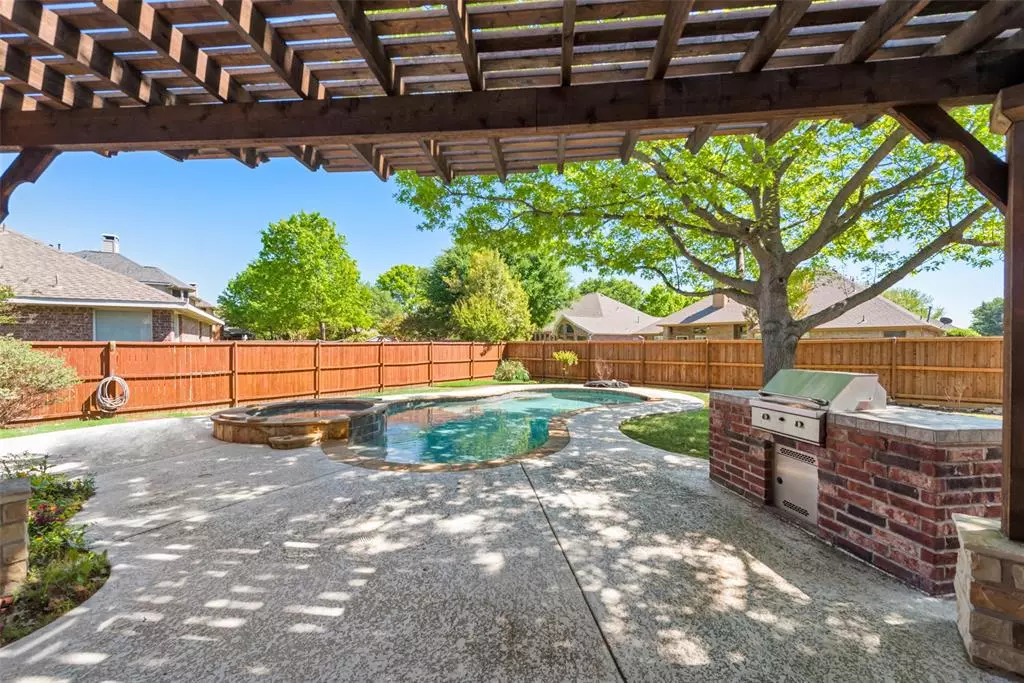$540,900
For more information regarding the value of a property, please contact us for a free consultation.
8105 Whippoorwill Drive Mckinney, TX 75072
3 Beds
2 Baths
2,203 SqFt
Key Details
Property Type Single Family Home
Sub Type Single Family Residence
Listing Status Sold
Purchase Type For Sale
Square Footage 2,203 sqft
Price per Sqft $245
Subdivision Eagle Creek
MLS Listing ID 20583168
Sold Date 05/06/24
Bedrooms 3
Full Baths 2
HOA Fees $79/ann
HOA Y/N Mandatory
Year Built 2000
Annual Tax Amount $7,478
Lot Size 9,583 Sqft
Acres 0.22
Property Description
SITUATED ON A CUL-DE-SAC STREET THIS STUNNING ONE STORY HOME, IN HIGHLY SOUGHT-AFTER STONEBRIDGE RANCH, FEATURES A BACKYARD OASIS WITH SPARKLING POOL, SPA, BUILT-IN GRILL AND GRASSY YARD. Functional floorplan with 3 bedrooms, 2 full baths and private study with storage closet. Spend time relaxing by the family room fireplace with gorgeous backyard views. Chef's kitchen has ample counterspace with a breakfast area highlighted by a wall of windows and patio views. Open floorplan is an entertainer's dream. Primary retreat provides spacious bedroom, backyard views and large private bathroom. While family and guests are provided privacy with 2 additional split bedrooms that share a full hollywood bath with dual sinks. Vaulted and cathedral ceilings create an airy atmosphere throughout. Spend time on the pergola covered patio, grilling dinner on the built-in grill, swimming in the pool or relaxing in the spa with grassy yard and mature shade tree ready for playset or lawn chairs.
Location
State TX
County Collin
Community Club House, Community Pool, Fishing, Greenbelt, Jogging Path/Bike Path, Lake, Park, Playground, Pool, Sidewalks, Tennis Court(S)
Direction From US380 head South on Stonebridge Parkway. Turn Right onto Plainfield Drive. Turn Right onto Nightingale Drive. Turn Left onto Whippoorwill Drive.
Rooms
Dining Room 2
Interior
Interior Features Cable TV Available, Cathedral Ceiling(s), Chandelier, Double Vanity, High Speed Internet Available, Kitchen Island, Pantry, Vaulted Ceiling(s), Walk-In Closet(s)
Heating Central, Natural Gas
Cooling Ceiling Fan(s), Central Air, Electric
Flooring Carpet, Ceramic Tile, Luxury Vinyl Plank
Fireplaces Number 1
Fireplaces Type Brick, Family Room, Gas Logs
Appliance Dishwasher, Electric Oven, Gas Cooktop, Gas Water Heater, Microwave
Heat Source Central, Natural Gas
Laundry Electric Dryer Hookup, Gas Dryer Hookup, Utility Room, Full Size W/D Area, Washer Hookup
Exterior
Exterior Feature Covered Patio/Porch, Rain Gutters, Outdoor Grill, Private Yard
Garage Spaces 2.0
Fence Wood
Pool In Ground, Pool/Spa Combo
Community Features Club House, Community Pool, Fishing, Greenbelt, Jogging Path/Bike Path, Lake, Park, Playground, Pool, Sidewalks, Tennis Court(s)
Utilities Available City Sewer, City Water, Curbs, Sidewalk
Roof Type Composition
Total Parking Spaces 2
Garage Yes
Private Pool 1
Building
Lot Description Cul-De-Sac, Few Trees, Interior Lot, Landscaped, Sprinkler System, Subdivision
Story One
Foundation Slab
Level or Stories One
Schools
Elementary Schools Bennett
Middle Schools Dowell
High Schools Mckinney Boyd
School District Mckinney Isd
Others
Ownership Patrick S Mcghee, Ruth B Mcghee
Acceptable Financing Cash, Conventional
Listing Terms Cash, Conventional
Financing Conventional
Read Less
Want to know what your home might be worth? Contact us for a FREE valuation!

Our team is ready to help you sell your home for the highest possible price ASAP

©2024 North Texas Real Estate Information Systems.
Bought with Andrea Brooks • United Real Estate Frisco

GET MORE INFORMATION

