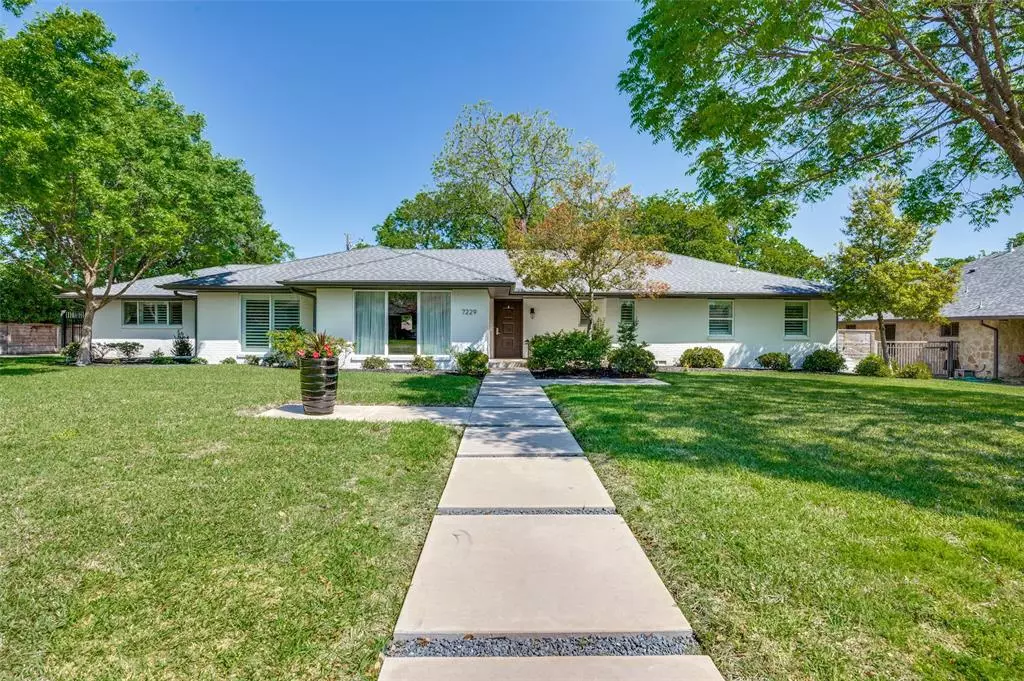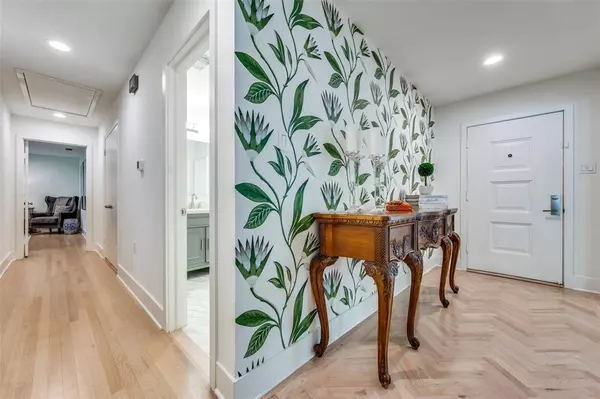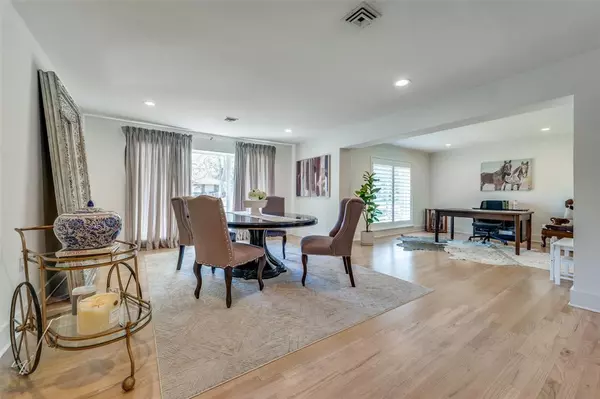$1,199,000
For more information regarding the value of a property, please contact us for a free consultation.
7229 Midbury Drive Dallas, TX 75230
3 Beds
3 Baths
2,494 SqFt
Key Details
Property Type Single Family Home
Sub Type Single Family Residence
Listing Status Sold
Purchase Type For Sale
Square Footage 2,494 sqft
Price per Sqft $480
Subdivision Eudora Estates 2
MLS Listing ID 20587586
Sold Date 05/15/24
Style Traditional
Bedrooms 3
Full Baths 2
Half Baths 1
HOA Y/N None
Year Built 1956
Annual Tax Amount $22,002
Lot Size 0.370 Acres
Acres 0.37
Property Description
Welcome to your dream home in the sought-after Eudora Estates neighborhood! As you step inside, you'll be greeted by an open floor plan that seamlessly connects the living, dining, & kitchen areas, perfect for entertaining or cozy family gatherings. The kitchen has been tastefully updated, including a large island with marble countertops & abundant storage space. It flows effortlessly into the living room, with breathtaking views of the lush backyard.
The primary bedroom suite is tucked away for privacy & features a beautiful view of the backyard. The ensuite bathroom boasts marble counters, dual sinks, a luxurious soaking tub, & walk-in shower. A spacious walk-in closet provides ample storage space for your wardrobe & accessories. Hardwood floors flow throughout the home.
Outside, a large wooden deck offers the perfect spot for outdoor entertaining or simply enjoying the lush backyard.
Conveniently located near Preston Royal, Preston Forest, & the Northaven Trail.
Location
State TX
County Dallas
Direction From Hillcrest at Royal drive north on Hillcrest, turn right on Midbury.
Rooms
Dining Room 1
Interior
Interior Features Cable TV Available, Double Vanity, Eat-in Kitchen, High Speed Internet Available, Kitchen Island, Open Floorplan, Walk-In Closet(s)
Heating Central, Natural Gas
Cooling Ceiling Fan(s), Central Air, Electric
Flooring Hardwood, Tile
Fireplaces Number 1
Fireplaces Type Living Room, Wood Burning
Equipment Irrigation Equipment
Appliance Dishwasher, Gas Range, Plumbed For Gas in Kitchen, Refrigerator, Vented Exhaust Fan
Heat Source Central, Natural Gas
Laundry Utility Room
Exterior
Garage Spaces 2.0
Fence Back Yard, Fenced, Wood, Wrought Iron
Utilities Available City Sewer, City Water, Electricity Connected, Individual Gas Meter, Individual Water Meter
Roof Type Composition
Total Parking Spaces 2
Garage Yes
Building
Lot Description Interior Lot, Landscaped, Lrg. Backyard Grass, Sprinkler System
Story One
Foundation Pillar/Post/Pier
Level or Stories One
Structure Type Brick
Schools
Elementary Schools Kramer
Middle Schools Benjamin Franklin
High Schools Hillcrest
School District Dallas Isd
Others
Ownership See Agent
Acceptable Financing Cash, Conventional, TX VET Assumable, VA Loan
Listing Terms Cash, Conventional, TX VET Assumable, VA Loan
Financing Conventional
Read Less
Want to know what your home might be worth? Contact us for a FREE valuation!

Our team is ready to help you sell your home for the highest possible price ASAP

©2025 North Texas Real Estate Information Systems.
Bought with Debra Williams • Allie Beth Allman & Assoc.
GET MORE INFORMATION





