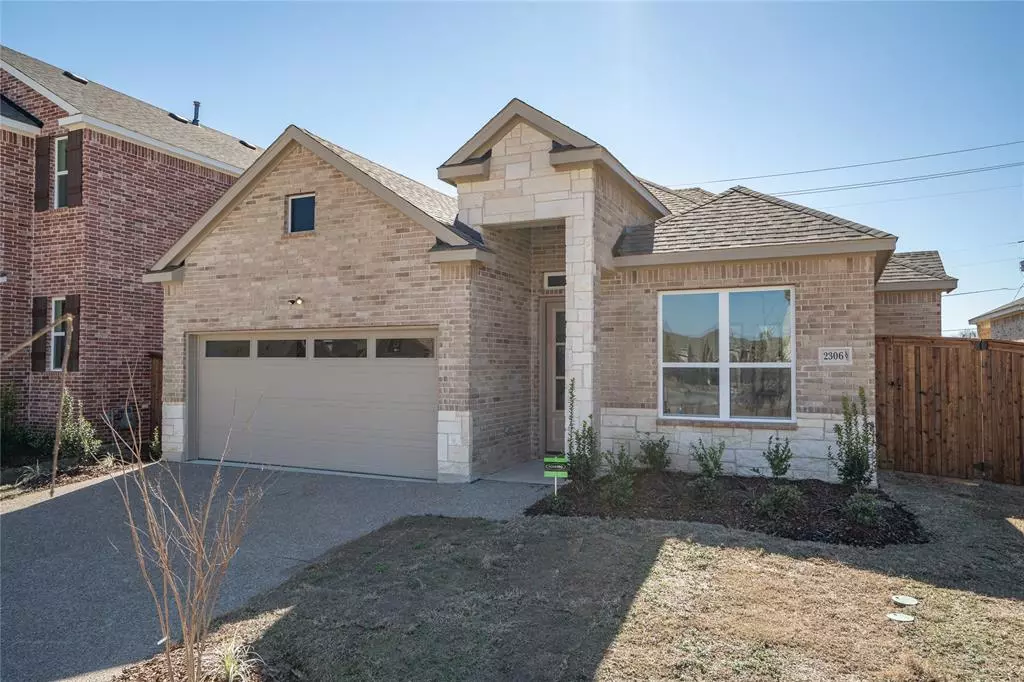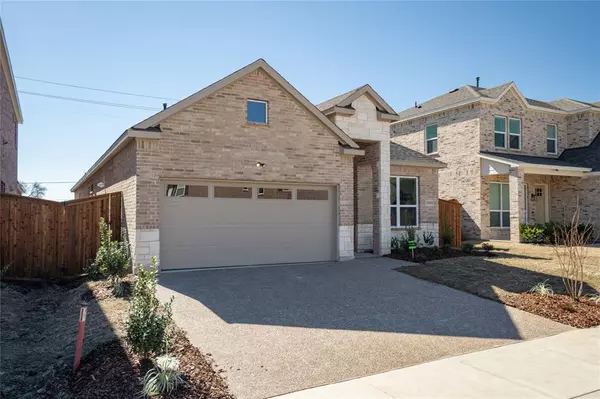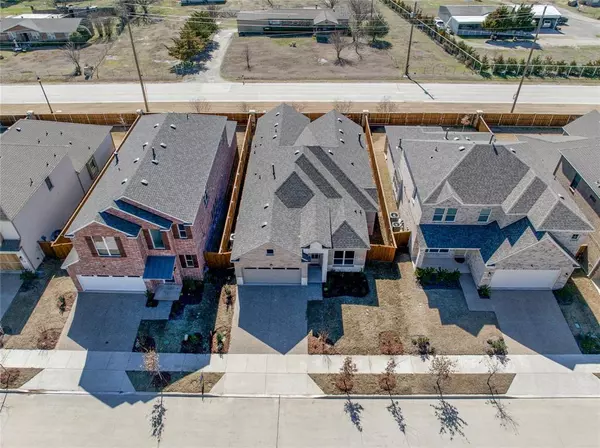$519,900
For more information regarding the value of a property, please contact us for a free consultation.
2306 Mercy Way St. Paul, TX 75098
3 Beds
2 Baths
2,314 SqFt
Key Details
Property Type Single Family Home
Sub Type Single Family Residence
Listing Status Sold
Purchase Type For Sale
Square Footage 2,314 sqft
Price per Sqft $224
Subdivision Inspiration Ph 9
MLS Listing ID 20537241
Sold Date 05/17/24
Style Traditional
Bedrooms 3
Full Baths 2
HOA Fees $82
HOA Y/N Mandatory
Year Built 2024
Annual Tax Amount $1,361
Lot Size 5,749 Sqft
Acres 0.132
Lot Dimensions 50x115
Property Description
BUILDER OFFERING CASH INCENTIVES! Welcome to The Warren Floor Plan, built by St. Vincent Homes in the wonderful
resort-style community of Inspiration in St. Paul-Wylie. 10 foot ceilings and 8 foot doors ALL THROUGHOUT! Open concept style with an abundance of natural light! VAULTED CEILINGS in both the primary bedroom and living room. Includes an office and a large utility room. Hardwood floors, a brick fireplace, and large windows all await you. The kitchen boasts gas appliances, a large pantry, quartz countertops, a farmhouse sink, and an oversized island. The primary bathroom includes a freestanding tub, a sizable walk-in closet, and a modern frameless glass shower. The community of Inspiration offers many amenities including resort-style pools, a lazy river, event lawn, and an incredible fitness center. Wylie ISD!
Location
State TX
County Collin
Community Club House, Community Pool, Curbs, Fishing, Fitness Center, Jogging Path/Bike Path, Lake, Park, Playground, Pool, Sidewalks
Direction From downtown Wylie, take Ballard Avenue until it turns into Parker Road. Right on Inspiration Blvd. Right on Successful. Right on Celebration. Left on Mercy Way.
Rooms
Dining Room 1
Interior
Interior Features Built-in Features, Cable TV Available, Decorative Lighting, Eat-in Kitchen, High Speed Internet Available, Kitchen Island, Open Floorplan, Pantry, Vaulted Ceiling(s), Walk-In Closet(s)
Heating Central
Cooling Central Air, Electric
Flooring Carpet, Ceramic Tile, Hardwood
Fireplaces Number 1
Fireplaces Type Brick, Gas Logs, Gas Starter
Appliance Gas Cooktop, Gas Oven, Microwave, Plumbed For Gas in Kitchen
Heat Source Central
Laundry Electric Dryer Hookup, Utility Room, Washer Hookup
Exterior
Exterior Feature Covered Deck, Lighting
Garage Spaces 2.0
Fence Wood
Community Features Club House, Community Pool, Curbs, Fishing, Fitness Center, Jogging Path/Bike Path, Lake, Park, Playground, Pool, Sidewalks
Utilities Available City Sewer, City Water, Electricity Connected, Individual Gas Meter, Individual Water Meter
Total Parking Spaces 2
Garage Yes
Building
Story One
Foundation Slab
Level or Stories One
Structure Type Brick
Schools
Elementary Schools George W Bush
High Schools Wylie East
School District Wylie Isd
Others
Ownership St. Vincent Homes LLC
Acceptable Financing Cash, Conventional, FHA, VA Loan
Listing Terms Cash, Conventional, FHA, VA Loan
Financing Conventional
Read Less
Want to know what your home might be worth? Contact us for a FREE valuation!

Our team is ready to help you sell your home for the highest possible price ASAP

©2024 North Texas Real Estate Information Systems.
Bought with Victoria Galloway • Coldwell Banker Apex, REALTORS

GET MORE INFORMATION





