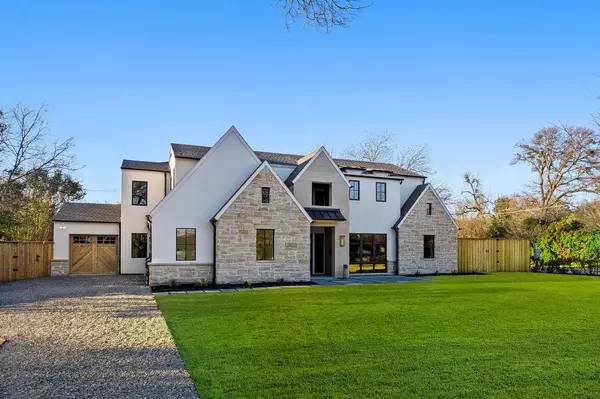$2,595,000
For more information regarding the value of a property, please contact us for a free consultation.
8567 San Benito Way Dallas, TX 75218
5 Beds
6 Baths
5,411 SqFt
Key Details
Property Type Single Family Home
Sub Type Single Family Residence
Listing Status Sold
Purchase Type For Sale
Square Footage 5,411 sqft
Price per Sqft $479
Subdivision Forest Hills Res
MLS Listing ID 20527967
Sold Date 05/01/24
Style Contemporary/Modern
Bedrooms 5
Full Baths 5
Half Baths 1
HOA Y/N None
Year Built 2024
Lot Size 0.460 Acres
Acres 0.46
Property Description
Welcome to a masterpiece of modern elegance – a French farmhouse-inspired stucco residence adorned with timeless stone accents & neutral trim. As you step through the entrance, a grand chandelier illuminates the foyer, setting the tone for the refined beauty that lies within.Coach lights guide the way to the impressive 3-car garage on this sprawling 0.46-acre property.The heart of this home is a culinary delight, featuring a stunning La Cornue range, Roman clay vent hood, brass light fixtures, stained island, marble countertops, and backsplash with an integrated shelf. Brass hardware and faucet accentuate the sleek design. Additionally, this property boasts a pool bath for added convenience, as well as a prep kitchen & a flex space for versatile use.Other notable features include a tongue and groove office ceiling, bead board laundry room & a custom wine room.This property marries contemporary design with classic elements, creating a home that is both sophisticated and welcoming.
Location
State TX
County Dallas
Direction Please map it
Rooms
Dining Room 1
Interior
Interior Features Built-in Wine Cooler, Cable TV Available, Chandelier, Decorative Lighting, Flat Screen Wiring, High Speed Internet Available, Kitchen Island, Natural Woodwork, Open Floorplan, Pantry, Sound System Wiring, Walk-In Closet(s)
Heating Fireplace(s), Natural Gas
Cooling Ceiling Fan(s), Central Air, ENERGY STAR Qualified Equipment
Flooring Hardwood
Fireplaces Number 1
Fireplaces Type Family Room, Gas, Stone
Appliance Built-in Refrigerator, Commercial Grade Range, Dishwasher, Disposal, Gas Range
Heat Source Fireplace(s), Natural Gas
Exterior
Exterior Feature Covered Patio/Porch, Rain Gutters
Garage Spaces 3.0
Fence Back Yard
Utilities Available City Sewer, City Water, Electricity Connected, Natural Gas Available
Roof Type Composition
Total Parking Spaces 3
Garage Yes
Building
Lot Description Irregular Lot
Story Two
Foundation Slab
Level or Stories Two
Structure Type Brick
Schools
Elementary Schools Sanger
Middle Schools Gaston
High Schools Adams
School District Dallas Isd
Others
Ownership SEE AGENT
Financing Conventional
Read Less
Want to know what your home might be worth? Contact us for a FREE valuation!

Our team is ready to help you sell your home for the highest possible price ASAP

©2024 North Texas Real Estate Information Systems.
Bought with Brittney Warren • Compass RE Texas, LLC

GET MORE INFORMATION





