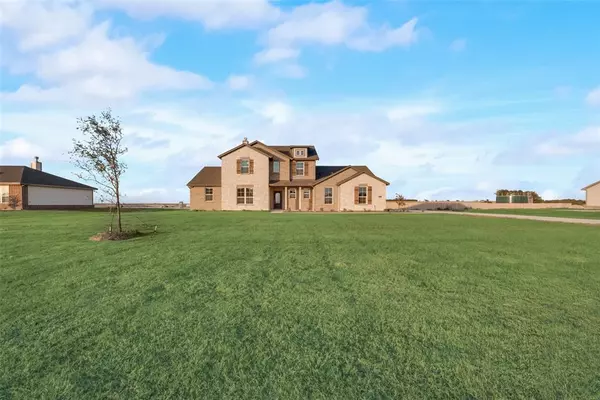$489,900
For more information regarding the value of a property, please contact us for a free consultation.
138 Range Lane Decatur, TX 76234
4 Beds
4 Baths
2,635 SqFt
Key Details
Property Type Single Family Home
Sub Type Single Family Residence
Listing Status Sold
Purchase Type For Sale
Square Footage 2,635 sqft
Price per Sqft $185
Subdivision Hillcrest Meadows North
MLS Listing ID 20600498
Sold Date 05/29/24
Style Traditional
Bedrooms 4
Full Baths 3
Half Baths 1
HOA Y/N None
Year Built 2024
Lot Size 1.030 Acres
Acres 1.03
Property Description
The covered front porch leads inside to a foyer, inviting you into the first floor of the home with a home office right off the entrance. Through the foyer you’ll find an open-concept living space, which includes the light-filled family room, dining area and gourmet kitchen. The kitchen features a large kitchen island, walk-in pantry and access to a mudroom with storage, separate laundry room, powder room and two or three car garage entrance. The family room features a grand corner fireplace, large windows and views of the covered back patio. A first-floor owner’s suite finishes off the main level, which includes a large bathroom with dual-sink vanity, water closet and spacious walk-in closet. The second floor of the Sabana opens up to a loft area that can be used as an informal living space or media room. Down the hall you’ll find two full bathrooms and three additional bedrooms with closets. There’s also a linen closet that can be optioned into an enclosed study area
Location
State TX
County Wise
Direction From US 287, take the exit for US 81 BUS Decatur. Turn right onto CR 2264. Turn left onto CR 4213. Turn left onto Hillcrest. Turn left onto CR 4010. Turn right onto Brae Court into community.
Rooms
Dining Room 1
Interior
Interior Features Cable TV Available, Decorative Lighting, High Speed Internet Available, Kitchen Island, Open Floorplan, Pantry, Walk-In Closet(s)
Heating Central, Electric, ENERGY STAR Qualified Equipment, Fireplace(s), Heat Pump, Natural Gas
Cooling Ceiling Fan(s), Central Air, Electric, ENERGY STAR Qualified Equipment
Flooring Carpet, Ceramic Tile, Luxury Vinyl Plank
Fireplaces Number 1
Fireplaces Type Family Room, Masonry, Stone, Wood Burning
Appliance Dishwasher, Disposal, Electric Range, Electric Water Heater, Microwave, Vented Exhaust Fan
Heat Source Central, Electric, ENERGY STAR Qualified Equipment, Fireplace(s), Heat Pump, Natural Gas
Laundry Electric Dryer Hookup, Utility Room, Full Size W/D Area, Washer Hookup
Exterior
Exterior Feature Covered Patio/Porch, Rain Gutters
Garage Spaces 2.0
Fence None
Utilities Available Co-op Water, Community Mailbox, Concrete, Curbs, Private Sewer, Septic
Roof Type Composition
Total Parking Spaces 2
Garage Yes
Building
Lot Description Acreage, Interior Lot, Landscaped, Lrg. Backyard Grass, Sprinkler System, Subdivision
Story Two
Foundation Slab
Level or Stories Two
Structure Type Brick,Fiber Cement,Stone Veneer
Schools
Elementary Schools Carson
Middle Schools Mccarroll
High Schools Decatur
School District Decatur Isd
Others
Restrictions Deed
Ownership Riverside Homebuilders
Acceptable Financing Cash, Conventional, FHA, VA Loan
Listing Terms Cash, Conventional, FHA, VA Loan
Financing VA
Read Less
Want to know what your home might be worth? Contact us for a FREE valuation!

Our team is ready to help you sell your home for the highest possible price ASAP

©2024 North Texas Real Estate Information Systems.
Bought with Holly Oestereich • Bray Real Estate-Ft Worth

GET MORE INFORMATION





