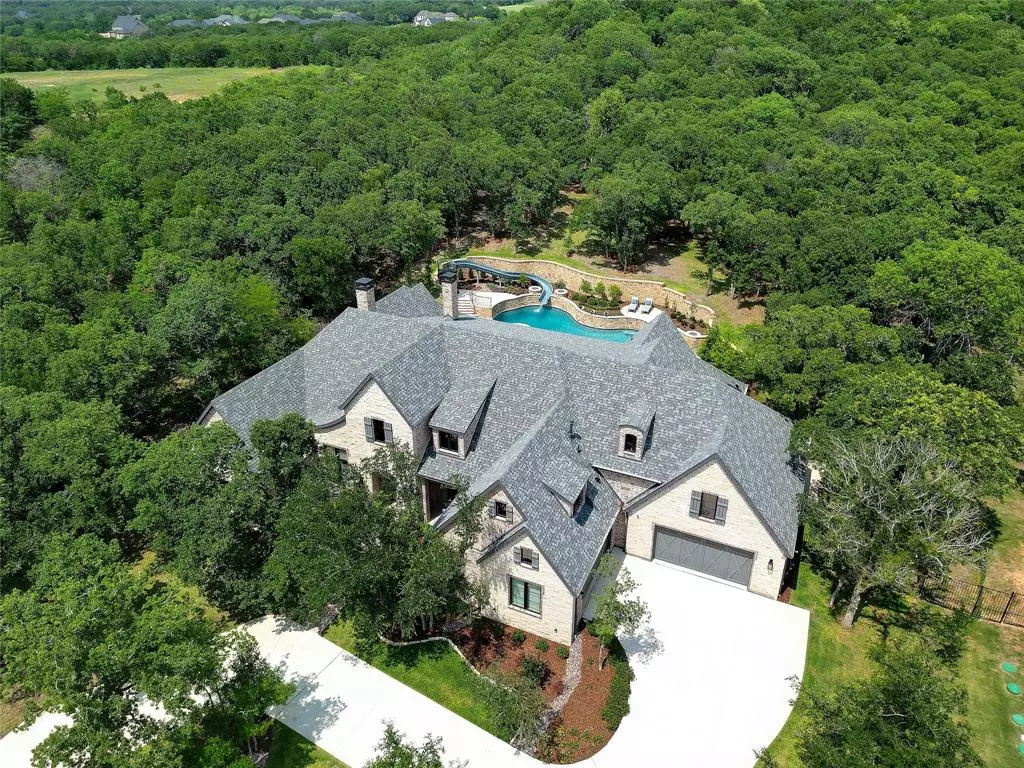$2,195,000
For more information regarding the value of a property, please contact us for a free consultation.
5204 Montalcino Boulevard Flower Mound, TX 75022
4 Beds
5 Baths
4,635 SqFt
Key Details
Property Type Single Family Home
Sub Type Single Family Residence
Listing Status Sold
Purchase Type For Sale
Square Footage 4,635 sqft
Price per Sqft $473
Subdivision Montalcino Estates Ph 2
MLS Listing ID 20592812
Sold Date 05/28/24
Style Traditional
Bedrooms 4
Full Baths 4
Half Baths 1
HOA Fees $245/qua
HOA Y/N Mandatory
Year Built 2020
Annual Tax Amount $19,221
Lot Size 1.000 Acres
Acres 1.0
Property Description
Step into this impeccably crafted custom single-story residence, showcasing an array of luxurious upgrades at every turn! As you make your entrance from the circular driveway and brick walkway, you'll be greeted by expansive wood flooring and abundant natural light that fills the great room. The striking lighted ceiling treatment in the living area further enhances the home's wonderful ambiance. Seamless transitions lead from the dining area to the breathtaking kitchen, complete with a generously sized island, top-of-the-line Wolf & SubZero appliances, and every convenience imaginable! Retreat to the primary suite where black-out drapes and spa-like bath await. Outside, the expansive 44x21 loggia beckons with its masonry fireplace, automatic screens, gas lanterns, and outdoor kitchen—a perfect setting to enjoy Texas sunsets. The magnificent backyard features a Claffey pool and spa, fire bowls, water features, and a thrilling Dolphin water slide! A true masterpiece that won't last!
Location
State TX
County Denton
Community Club House, Community Pool, Community Sprinkler, Fishing, Lake, Tennis Court(S)
Direction Use GPS
Rooms
Dining Room 1
Interior
Interior Features Built-in Features, Cable TV Available, Chandelier, Decorative Lighting, Double Vanity, Flat Screen Wiring, Granite Counters, High Speed Internet Available, Kitchen Island, Open Floorplan, Smart Home System, Sound System Wiring, Walk-In Closet(s), Wet Bar, Wired for Data
Heating Central, Natural Gas, Zoned
Cooling Ceiling Fan(s), Central Air, Electric, Zoned
Flooring Ceramic Tile, Travertine Stone, Wood
Fireplaces Number 2
Fireplaces Type Gas Logs, Great Room, Masonry, Outside, Stone, Wood Burning
Appliance Built-in Refrigerator, Commercial Grade Range, Commercial Grade Vent, Dishwasher, Disposal, Electric Oven, Gas Range, Gas Water Heater, Ice Maker, Microwave, Convection Oven, Double Oven, Refrigerator, Tankless Water Heater, Vented Exhaust Fan
Heat Source Central, Natural Gas, Zoned
Laundry Electric Dryer Hookup, Utility Room, Full Size W/D Area, Washer Hookup
Exterior
Exterior Feature Attached Grill, Covered Patio/Porch, Gas Grill, Rain Gutters, Lighting, Outdoor Kitchen, Outdoor Living Center
Garage Spaces 4.0
Fence Wrought Iron
Pool Gunite, Heated, In Ground, Pool/Spa Combo, Water Feature, Waterfall, Other
Community Features Club House, Community Pool, Community Sprinkler, Fishing, Lake, Tennis Court(s)
Utilities Available Aerobic Septic, Cable Available, City Water, Concrete, Underground Utilities
Roof Type Composition
Total Parking Spaces 4
Garage Yes
Private Pool 1
Building
Lot Description Adjacent to Greenbelt, Interior Lot, Landscaped, Many Trees, Sloped, Sprinkler System, Subdivision
Story One
Foundation Slab
Level or Stories One
Structure Type Brick
Schools
Elementary Schools Argyle South
Middle Schools Argyle
High Schools Argyle
School District Argyle Isd
Others
Ownership See Tax
Acceptable Financing Cash, Conventional
Listing Terms Cash, Conventional
Financing Conventional
Special Listing Condition Aerial Photo, Deed Restrictions, Survey Available, Utility Easement
Read Less
Want to know what your home might be worth? Contact us for a FREE valuation!

Our team is ready to help you sell your home for the highest possible price ASAP

©2024 North Texas Real Estate Information Systems.
Bought with Luann Clancy-Flaherty • Real

GET MORE INFORMATION

