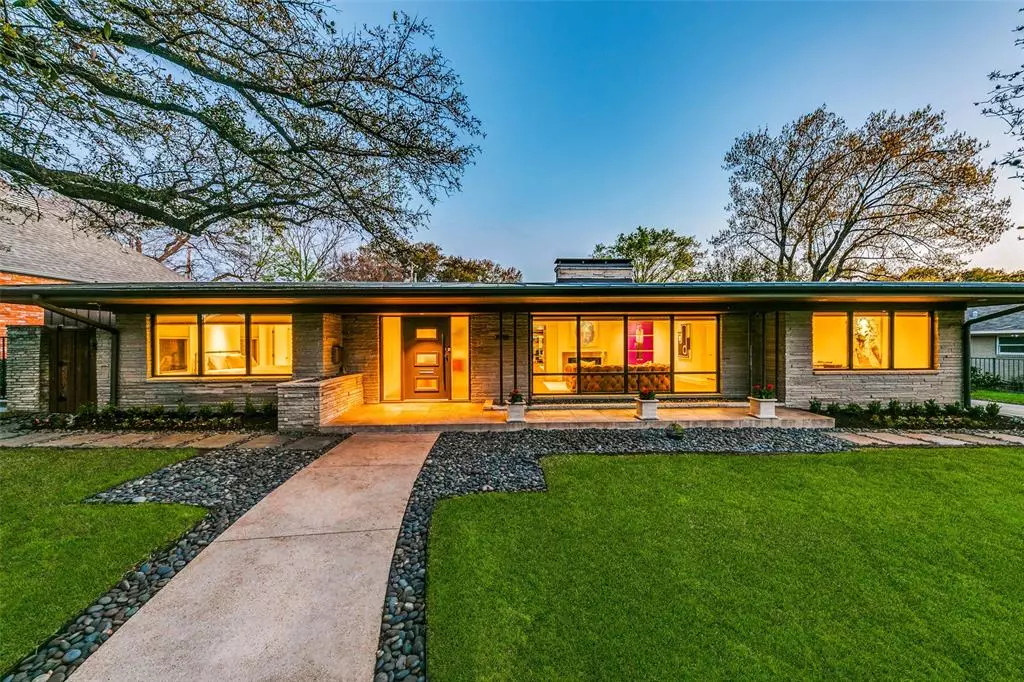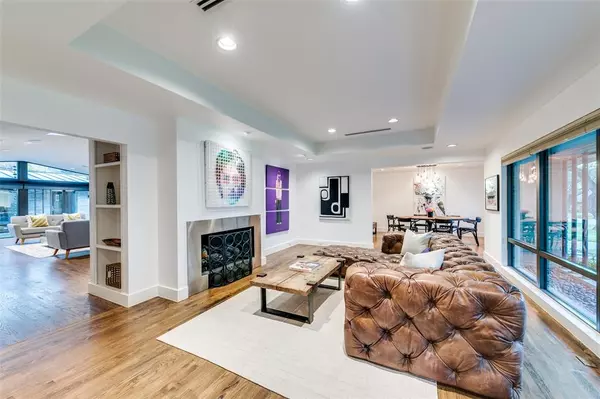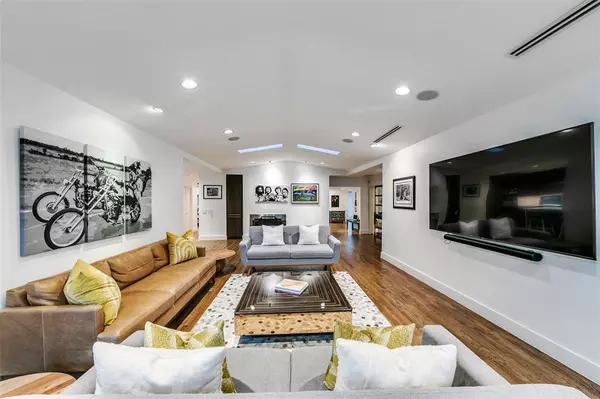$2,250,000
For more information regarding the value of a property, please contact us for a free consultation.
3918 Fairfax Avenue Dallas, TX 75209
3 Beds
4 Baths
3,013 SqFt
Key Details
Property Type Single Family Home
Sub Type Single Family Residence
Listing Status Sold
Purchase Type For Sale
Square Footage 3,013 sqft
Price per Sqft $746
Subdivision Mockingbird Park
MLS Listing ID 20561071
Sold Date 05/20/24
Style Contemporary/Modern,Mid-Century Modern
Bedrooms 3
Full Baths 3
Half Baths 1
HOA Y/N None
Year Built 1953
Lot Size 0.263 Acres
Acres 0.263
Property Description
Step inside this evocative mid century modern architectural delight and experience the sleek, sexy cutting edge design of 3918 Fairfax Ave. Discover three spacious bedrooms, each with ensuite baths, walk-in closets and generous living rooms. The chef's kitchen boasts custom cabinetry, a large island with barstool seating, sub-zero refrigerator, and Wolf appliances-double ovens, microwave, and a gas cooktop. Walls of floor to ceiling windows fill the home with natural light, while a separate artist studio offers a tranquil retreat. Outside, a picturesque backyard awaits with shades of a Slim Aarons Palm Springs Pool Party. The main living area features light and airy walls of windows and a decorative fireplace. The primary boasts pool views, private backyard access, a luxurious bathroom with custom closet and cabinetry, oversized custom tub, and separate shower. Live a life to it's fullest and experience California Dreaming in Dallas, TX. Schedule a showing before it's too late.
Location
State TX
County Dallas
Community Curbs, Sidewalks
Direction From DNT - Exit Mockingbird, go past the light, turn right on Fairfax, go past the stop sign destination will be on your left
Rooms
Dining Room 1
Interior
Interior Features Built-in Features, Built-in Wine Cooler, Cable TV Available, Decorative Lighting, Eat-in Kitchen, Flat Screen Wiring, High Speed Internet Available, Kitchen Island, Open Floorplan, Other, Pantry, Smart Home System, Sound System Wiring, Walk-In Closet(s)
Heating Natural Gas
Cooling Central Air
Flooring Tile, Wood
Fireplaces Number 2
Fireplaces Type Double Sided, Family Room, Gas, Gas Logs, Gas Starter, Living Room
Equipment Call Listing Agent, Irrigation Equipment
Appliance Dishwasher, Disposal, Gas Cooktop, Microwave, Double Oven, Plumbed For Gas in Kitchen, Refrigerator, Tankless Water Heater, Vented Exhaust Fan, Other
Heat Source Natural Gas
Laundry Electric Dryer Hookup, In Hall, Utility Room, Full Size W/D Area, Other
Exterior
Exterior Feature Barbecue, Covered Patio/Porch, Dog Run, Gas Grill, Rain Gutters, Lighting, Outdoor Grill, Private Yard, Storage
Garage Spaces 2.0
Fence Back Yard, Fenced, High Fence, Wood
Pool Fenced, Gunite, In Ground, Lap, Pool Sweep, Private, Pump
Community Features Curbs, Sidewalks
Utilities Available Alley, Cable Available, City Sewer, City Water, Concrete, Curbs, Electricity Connected, Natural Gas Available, Phone Available, Sidewalk
Roof Type Metal
Total Parking Spaces 2
Garage Yes
Private Pool 1
Building
Lot Description Few Trees, Interior Lot, Landscaped, Level, Lrg. Backyard Grass, Sprinkler System
Story One
Foundation Pillar/Post/Pier
Level or Stories One
Schools
Elementary Schools Maplelawn
Middle Schools Rusk
High Schools North Dallas
School District Dallas Isd
Others
Ownership Of record
Acceptable Financing Cash, Conventional
Listing Terms Cash, Conventional
Financing Cash
Read Less
Want to know what your home might be worth? Contact us for a FREE valuation!

Our team is ready to help you sell your home for the highest possible price ASAP

©2024 North Texas Real Estate Information Systems.
Bought with Nancy Dunning • Compass RE Texas, LLC.

GET MORE INFORMATION





