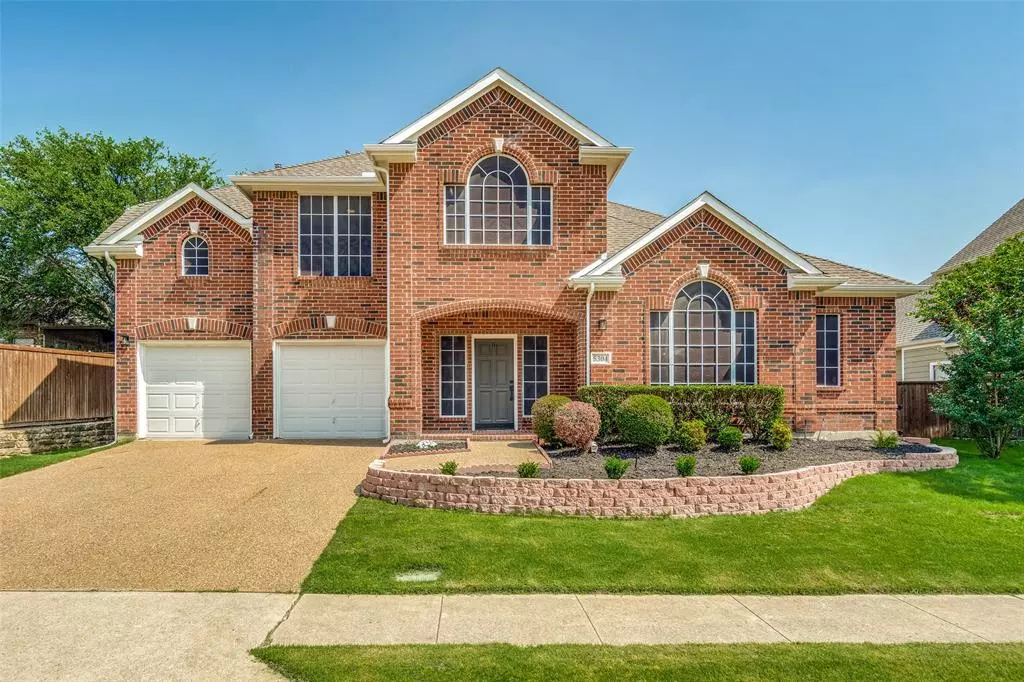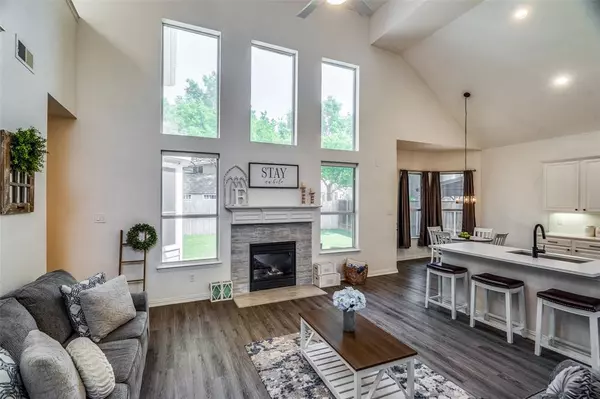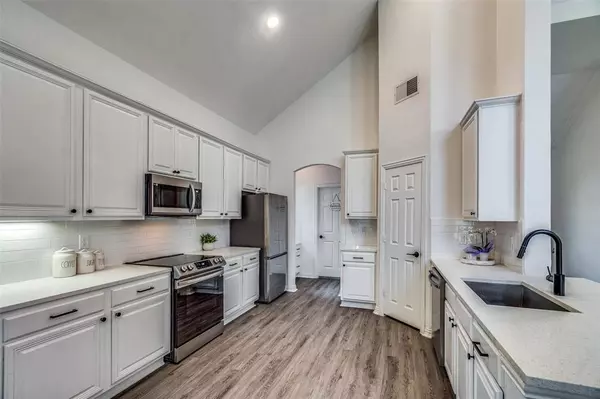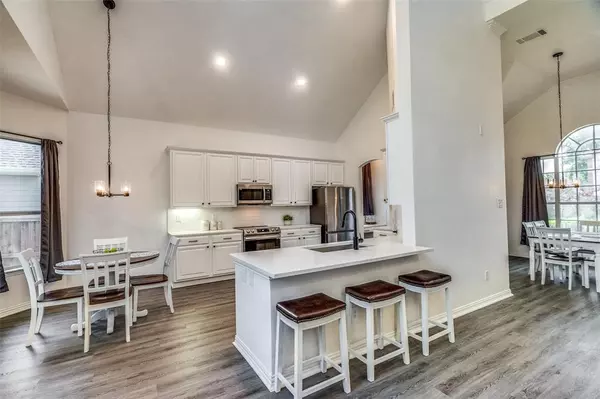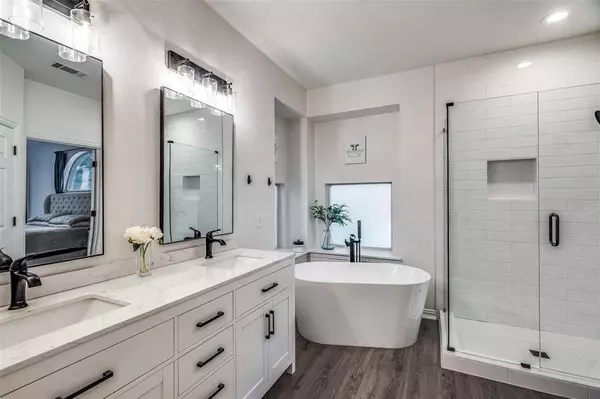$515,000
For more information regarding the value of a property, please contact us for a free consultation.
5304 Arrowhead Way Mckinney, TX 75072
3 Beds
3 Baths
2,350 SqFt
Key Details
Property Type Single Family Home
Sub Type Single Family Residence
Listing Status Sold
Purchase Type For Sale
Square Footage 2,350 sqft
Price per Sqft $219
Subdivision Stone Brooke Crossing Ph Iii
MLS Listing ID 20592118
Sold Date 05/31/24
Style Traditional
Bedrooms 3
Full Baths 2
Half Baths 1
HOA Fees $38/qua
HOA Y/N Mandatory
Year Built 2001
Annual Tax Amount $8,985
Lot Size 5,662 Sqft
Acres 0.13
Lot Dimensions 69 x 85
Property Description
Experience Comfort and Luxury in this Stone Brooke Crossing Gem! This fully-renovated 3 Bedroom, 2.5 Bath residence brims with sophistication and style. Tempt your culinary creativity in the updated kitchen, complete with quartz countertops, white cabinetry, and stainless-steel appliances including the refrigerator. Sumptuous living room boasts high ceilings and a fireplace, accentuated by attractive LVP flooring. Find tranquility in the luxurious primary bedroom boasting an ensuite bathroom with a dual sink vanity, an elegant frameless-glass shower, and a contemporary free-standing tub for ultimate relaxation. Upstairs reveals a versatile media or game room, loft space, 2 bedrooms w jack-n-jill bath plus a bonus room. Outdoors, a grassy yard with a spacious patio awaits your personalized touch. A desk nook and a handy utility room off of the kitchen underscore convenience. Media room chairs and equipment stay with acceptable offer! Enjoy the community pool and playground this summer!
Location
State TX
County Collin
Community Community Pool, Jogging Path/Bike Path, Park, Playground, Sidewalks
Direction Go west on Virginia from Lake Forest, left on Cructcher Crossing, left on Arrowhead Way, home on the left
Rooms
Dining Room 2
Interior
Interior Features Cable TV Available, Decorative Lighting, High Speed Internet Available, Open Floorplan, Pantry
Heating Central, Natural Gas, Zoned
Cooling Ceiling Fan(s), Central Air, Electric, Zoned
Flooring Carpet, Luxury Vinyl Plank
Fireplaces Number 1
Fireplaces Type Gas, Gas Logs, Living Room
Appliance Dishwasher, Disposal, Electric Range, Gas Water Heater, Microwave, Refrigerator
Heat Source Central, Natural Gas, Zoned
Laundry Electric Dryer Hookup, Utility Room, Full Size W/D Area
Exterior
Exterior Feature Storage
Garage Spaces 2.0
Fence Wood
Community Features Community Pool, Jogging Path/Bike Path, Park, Playground, Sidewalks
Utilities Available Cable Available, City Sewer, City Water, Curbs, Sidewalk, Underground Utilities
Roof Type Composition
Total Parking Spaces 2
Garage Yes
Building
Lot Description Few Trees, Interior Lot, Landscaped, Sprinkler System, Subdivision
Story Two
Foundation Slab
Level or Stories Two
Structure Type Brick,Siding
Schools
Elementary Schools Glenoaks
Middle Schools Dowell
High Schools Mckinney Boyd
School District Mckinney Isd
Others
Ownership see taxes
Financing Conventional
Special Listing Condition Survey Available
Read Less
Want to know what your home might be worth? Contact us for a FREE valuation!

Our team is ready to help you sell your home for the highest possible price ASAP

©2024 North Texas Real Estate Information Systems.
Bought with Eric Chen • Aesthetic Realty, LLC

GET MORE INFORMATION

