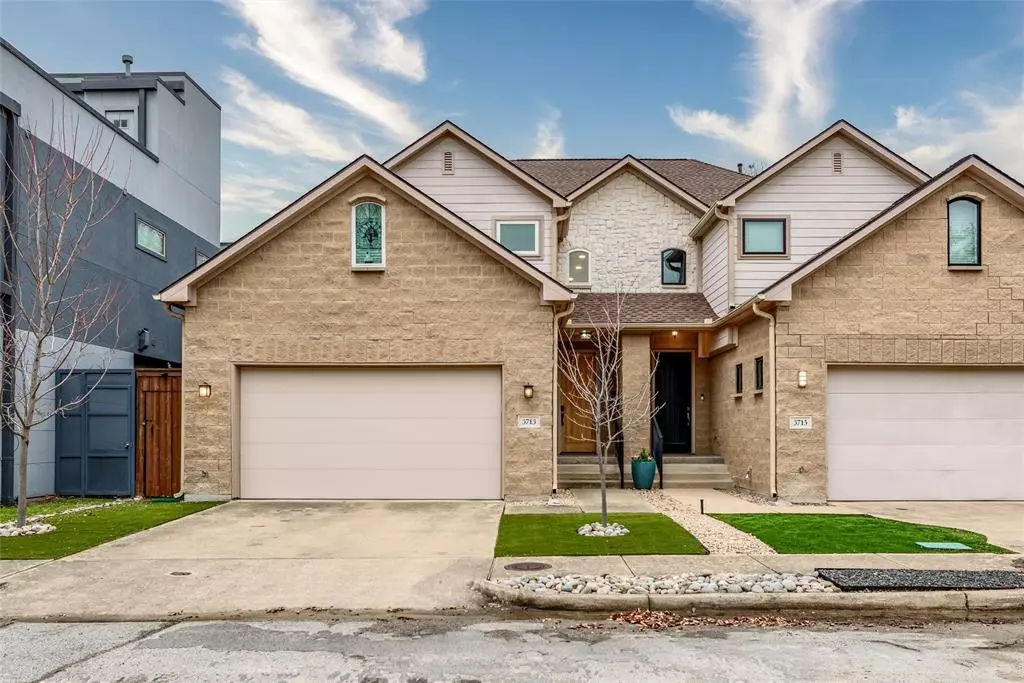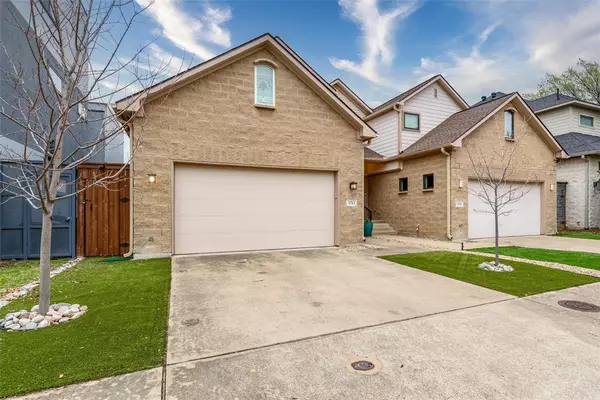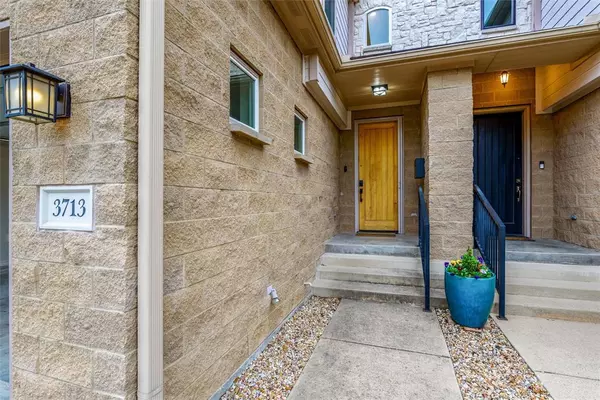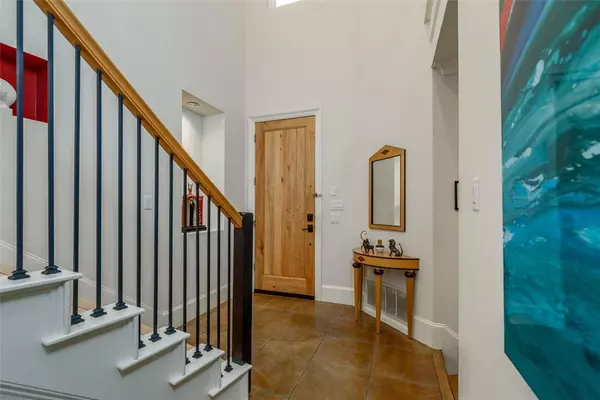$724,990
For more information regarding the value of a property, please contact us for a free consultation.
3713 Dorothy Avenue Dallas, TX 75209
3 Beds
3 Baths
2,250 SqFt
Key Details
Property Type Single Family Home
Sub Type Single Family Residence
Listing Status Sold
Purchase Type For Sale
Square Footage 2,250 sqft
Price per Sqft $322
Subdivision Rg & Hj Harris Sub
MLS Listing ID 20557602
Sold Date 04/24/24
Style Traditional
Bedrooms 3
Full Baths 2
Half Baths 1
HOA Y/N None
Year Built 2002
Annual Tax Amount $13,071
Lot Size 3,092 Sqft
Acres 0.071
Property Description
A truly unique opportunity in coveted West Highland Park! This practically zero maintenance lock & leave home is sure to inspire! Crossing the threshold you are greeted by a soaring double height foyer and curved staircase. The open concept living dining space provide ample room to entertain. A kitchen fit for any chef boasts Wolf & Sub-Zero Appliances and a center island to gather around. In the back yard you find a one of a kind IPE deck, hot-tub, and a fire pit. Upstairs in the Primary Retreat is an excellent place to relax with customizable recessed lighting a double-faced fireplace that passes into the primary bath with jetted tub and separate shower, double vanity and large walk-in closet. Two spacious secondary bedrooms with shared bath also enjoy their own wet bar and mini fridge that are ideal for guests. 2023 roof, EV-charging, UV Tinted windows Alexa Enabled Smart Shades, turfed front lawn, updated heating & cooling systems, and so many more upgrades are sure to impress.
Location
State TX
County Dallas
Direction From West bound Lemmon - Turn RIGHT (north) onto Dorothy Ave. Property is near the end of the culdisac on the WEST side of the street.
Rooms
Dining Room 2
Interior
Interior Features Built-in Features, Cable TV Available, Decorative Lighting, Double Vanity, Eat-in Kitchen, Flat Screen Wiring, Granite Counters, High Speed Internet Available, Kitchen Island, Open Floorplan, Pantry, Walk-In Closet(s), Wet Bar, Other
Heating Central, Electric, Natural Gas
Cooling Central Air, Electric
Flooring Carpet, Concrete, Wood
Fireplaces Number 2
Fireplaces Type Gas Logs
Appliance Built-in Refrigerator, Dishwasher, Disposal, Electric Oven, Electric Water Heater, Gas Cooktop, Gas Range, Microwave, Plumbed For Gas in Kitchen, Refrigerator, Other
Heat Source Central, Electric, Natural Gas
Exterior
Exterior Feature Covered Patio/Porch
Garage Spaces 2.0
Fence High Fence, Wood
Utilities Available Cable Available, City Sewer, City Water, Curbs, Electricity Available, Electricity Connected, Individual Gas Meter, Individual Water Meter, See Remarks, Sidewalk, Underground Utilities, Other
Roof Type Composition
Total Parking Spaces 2
Garage Yes
Building
Lot Description Cul-De-Sac
Story Two
Level or Stories Two
Schools
Elementary Schools Maplelawn
Middle Schools Rusk
High Schools North Dallas
School District Dallas Isd
Others
Ownership See Agent
Acceptable Financing Cash, Conventional, FHA
Listing Terms Cash, Conventional, FHA
Financing Conventional
Read Less
Want to know what your home might be worth? Contact us for a FREE valuation!

Our team is ready to help you sell your home for the highest possible price ASAP

©2024 North Texas Real Estate Information Systems.
Bought with Nikki Barringer • Briggs Freeman Sotheby's Int'l

GET MORE INFORMATION





