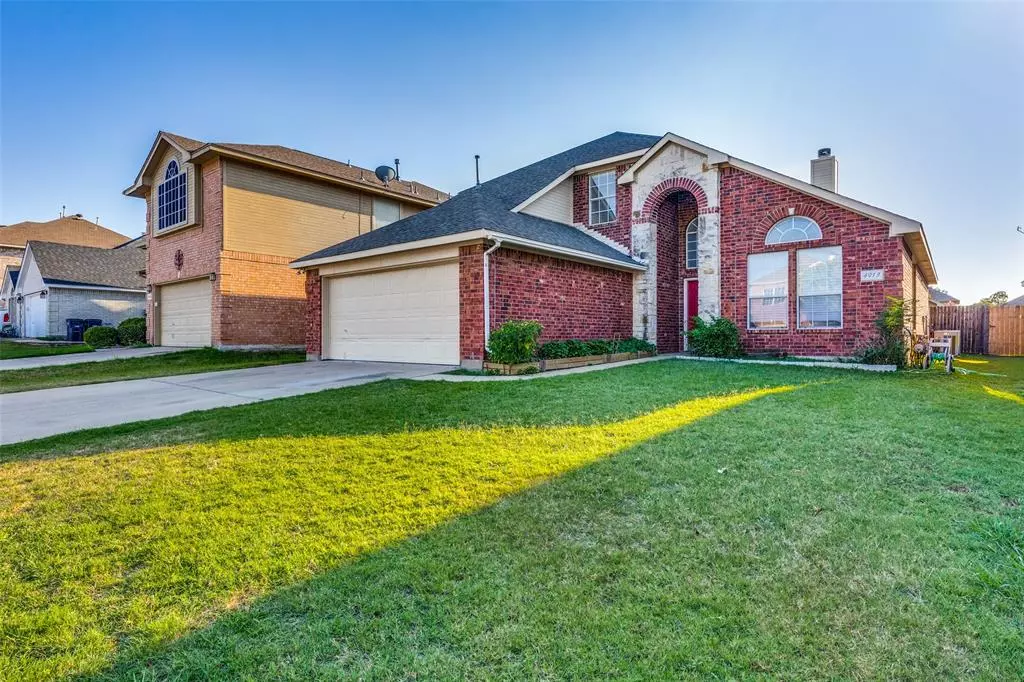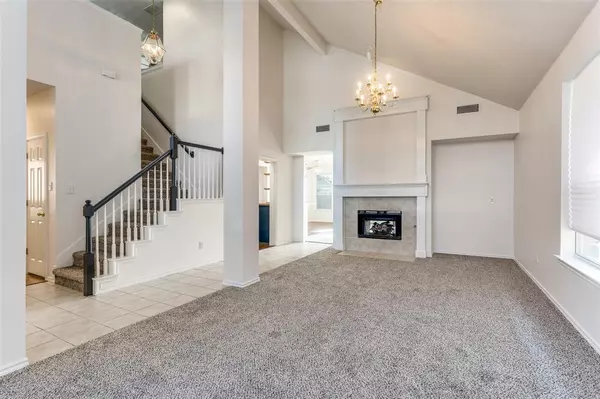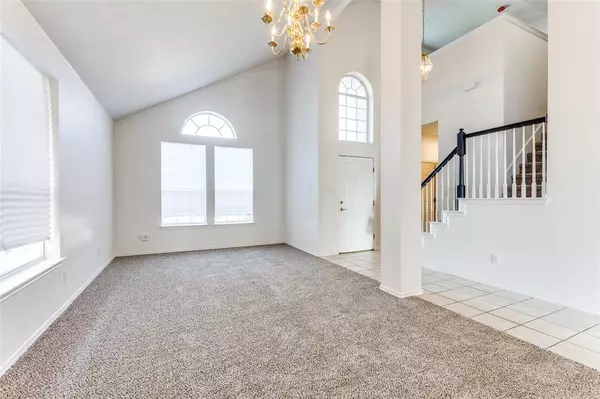$345,000
For more information regarding the value of a property, please contact us for a free consultation.
4913 Skymeadow Drive Fort Worth, TX 76135
5 Beds
3 Baths
2,795 SqFt
Key Details
Property Type Single Family Home
Sub Type Single Family Residence
Listing Status Sold
Purchase Type For Sale
Square Footage 2,795 sqft
Price per Sqft $123
Subdivision Marine Creek Meadows Add
MLS Listing ID 20537021
Sold Date 06/13/24
Style Traditional
Bedrooms 5
Full Baths 2
Half Baths 1
HOA Fees $16
HOA Y/N Mandatory
Year Built 2000
Annual Tax Amount $7,236
Lot Size 5,924 Sqft
Acres 0.136
Property Description
Welcome to your new home sweet home – a hard-to-find, 5-bedroom gem, with fresh paint, new carpet and newer roof, that's all set for you to move right in and unpack. With multiple living areas, there's room to spread out and relax. Whether it's a game night in the den, a movie night upstairs or a quiet evening by the fireplace, there's a spot for every member of the family. The kitchen is a delight, with its newly redone look. The convenient layout has 2 bedrooms downstairs, including the secluded master suite with a large master bath and walk-in closet. Upstairs you have 3 large bedrooms, a full bathroom and living area. Plus, with 2 community pools, you'll have plenty of opportunities to cool off and have some fun in the sun. Conveniently located near freeways, restaurants, and shopping, you'll have everything you need right at your fingertips. Don't miss out on this rare find. Schedule a showing today and make this house your home sweet home.
Location
State TX
County Tarrant
Community Community Pool, Park, Playground
Direction GPS
Rooms
Dining Room 1
Interior
Interior Features Cable TV Available, Chandelier, Decorative Lighting, Double Vanity, Kitchen Island, Open Floorplan, Pantry, Walk-In Closet(s)
Heating Central
Cooling Central Air
Flooring Carpet, Laminate
Fireplaces Number 1
Fireplaces Type Blower Fan, Double Sided, Gas Logs, Gas Starter, Living Room
Appliance Built-in Gas Range, Dishwasher, Disposal
Heat Source Central
Laundry Full Size W/D Area
Exterior
Garage Spaces 2.0
Community Features Community Pool, Park, Playground
Utilities Available City Sewer, City Water, Curbs
Roof Type Shingle
Total Parking Spaces 2
Garage Yes
Building
Story Two
Foundation Slab
Level or Stories Two
Structure Type Brick
Schools
Elementary Schools Greenfield
Middle Schools Ed Willkie
High Schools Chisholm Trail
School District Eagle Mt-Saginaw Isd
Others
Ownership Donald Turner
Acceptable Financing Cash, Conventional, FHA, VA Loan
Listing Terms Cash, Conventional, FHA, VA Loan
Financing VA
Read Less
Want to know what your home might be worth? Contact us for a FREE valuation!

Our team is ready to help you sell your home for the highest possible price ASAP

©2024 North Texas Real Estate Information Systems.
Bought with Felecia LeGrand • Keller Williams Lonestar DFW

GET MORE INFORMATION





