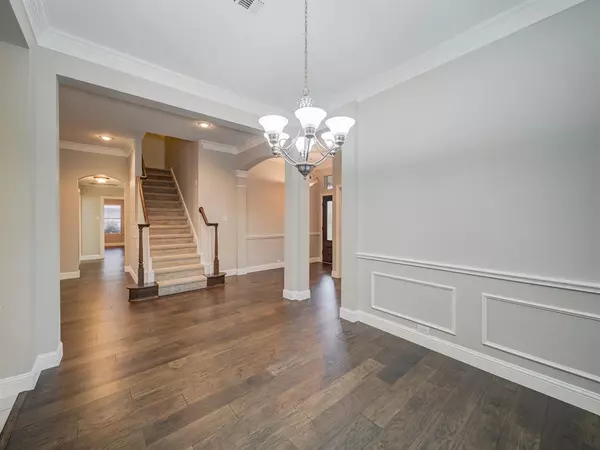$599,900
For more information regarding the value of a property, please contact us for a free consultation.
1103 Oakhollow Drive Corinth, TX 76210
3 Beds
3 Baths
3,002 SqFt
Key Details
Property Type Single Family Home
Sub Type Single Family Residence
Listing Status Sold
Purchase Type For Sale
Square Footage 3,002 sqft
Price per Sqft $199
Subdivision The Woods At Oakmont Ph 1C
MLS Listing ID 20610411
Sold Date 06/14/24
Style Traditional
Bedrooms 3
Full Baths 2
Half Baths 1
HOA Fees $22
HOA Y/N Mandatory
Year Built 1999
Annual Tax Amount $8,382
Lot Size 8,712 Sqft
Acres 0.2
Lot Dimensions 73x121
Property Description
OAKMONT LUXURY! This stunning David Weekely Home is like new with updates galore! Located in the popular Woods at Oakmont close to Oakmont Country Club and all the amenities. This desirable floorplan has a huge front porch & back patio. Open floorplan with a private office or study, formal dining, huge living with sitting area, 3 bedrooms with WIC, 2.5 baths and a huge bonus room upstairs can be a media room, gaming room, office or plenty of room for a golf simulator....This impeccable home has been completely re-painted in Agreeable Gray, crown molding & large baseboards thruout, new fixtures, kitchen is a complete remodel including all custom cabinets. Primary bath updated with soaking tub and separate glass shower. All mechanics; roof, HVAC, HWH appliances are like new having been replaced in the last 3 years. Vacant and ready for a quick move-in!
Location
State TX
County Denton
Community Club House, Community Pool, Fitness Center, Golf, Jogging Path/Bike Path, Tennis Court(S)
Direction FROM I35 & POST OAK IN CORINTH; GO WEST ON POST OAK, RIGHT ON OAKHOLLOW, HOUSE ON THE LEFT.
Rooms
Dining Room 2
Interior
Interior Features Built-in Features, Cable TV Available, Decorative Lighting, Eat-in Kitchen, Flat Screen Wiring, Granite Counters, High Speed Internet Available, Kitchen Island, Open Floorplan, Pantry, Sound System Wiring, Walk-In Closet(s)
Heating Central, Fireplace(s), Natural Gas, Zoned
Cooling Attic Fan, Ceiling Fan(s), Central Air, Electric
Flooring Carpet, Ceramic Tile, Simulated Wood
Fireplaces Number 1
Fireplaces Type Decorative, Gas Logs, Gas Starter, Glass Doors, Great Room
Appliance Dishwasher, Disposal, Electric Cooktop, Electric Oven, Gas Water Heater, Microwave
Heat Source Central, Fireplace(s), Natural Gas, Zoned
Laundry Electric Dryer Hookup, Utility Room, Full Size W/D Area, Washer Hookup
Exterior
Exterior Feature Covered Patio/Porch, Garden(s), Rain Gutters, Private Yard, Storage
Garage Spaces 3.0
Fence Back Yard, Fenced, Full, High Fence, Wood, Wrought Iron
Community Features Club House, Community Pool, Fitness Center, Golf, Jogging Path/Bike Path, Tennis Court(s)
Utilities Available Cable Available, City Sewer, City Water, Concrete, Curbs, Individual Gas Meter, Individual Water Meter, Natural Gas Available, Sidewalk
Roof Type Composition
Total Parking Spaces 3
Garage Yes
Building
Lot Description Interior Lot, Landscaped, Many Trees, Sprinkler System, Subdivision
Story Two
Foundation Slab
Level or Stories Two
Structure Type Brick,Wood
Schools
Elementary Schools Pecancreek
Middle Schools Crownover
High Schools Guyer
School District Denton Isd
Others
Ownership VON TOUR
Acceptable Financing Cash, Conventional, FHA, Not Assumable, VA Loan
Listing Terms Cash, Conventional, FHA, Not Assumable, VA Loan
Financing Conventional
Special Listing Condition Survey Available
Read Less
Want to know what your home might be worth? Contact us for a FREE valuation!

Our team is ready to help you sell your home for the highest possible price ASAP

©2024 North Texas Real Estate Information Systems.
Bought with Michelle Rutledge • Allie Beth Allman & Assoc.

GET MORE INFORMATION





