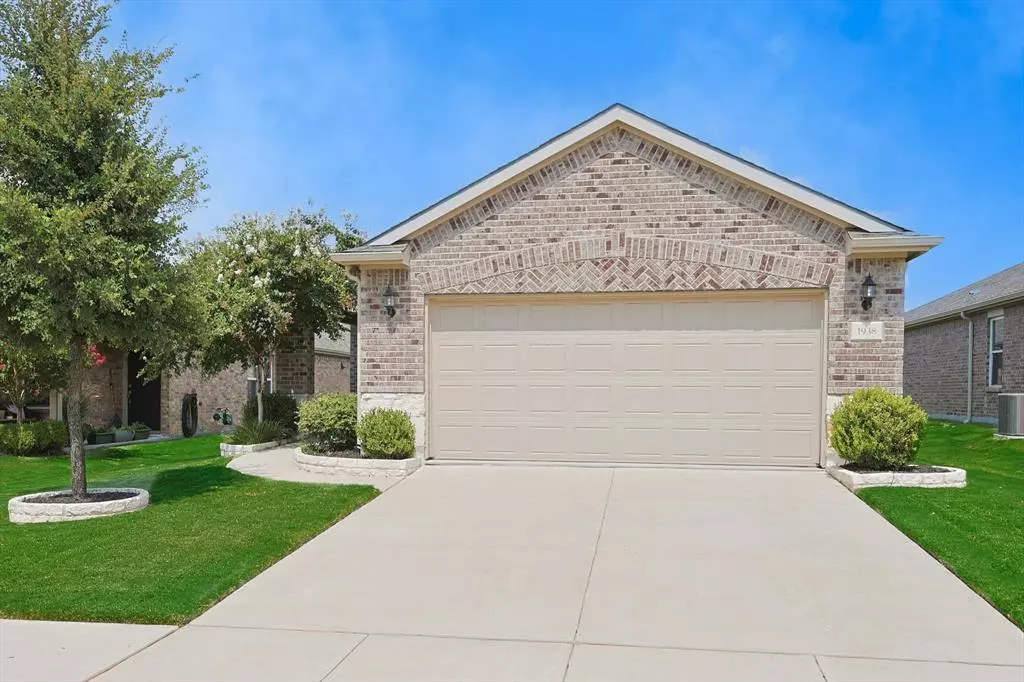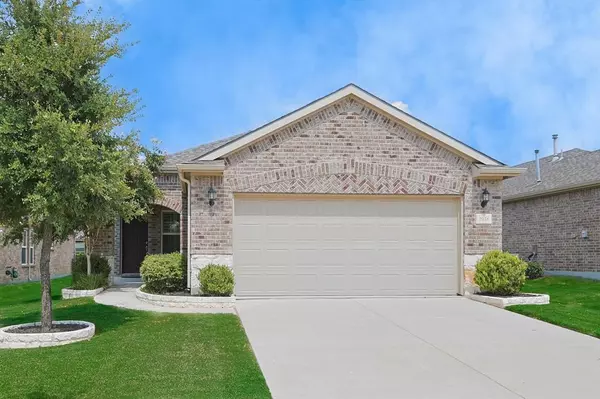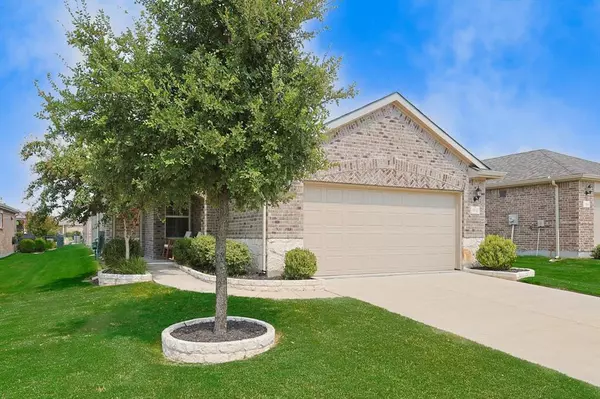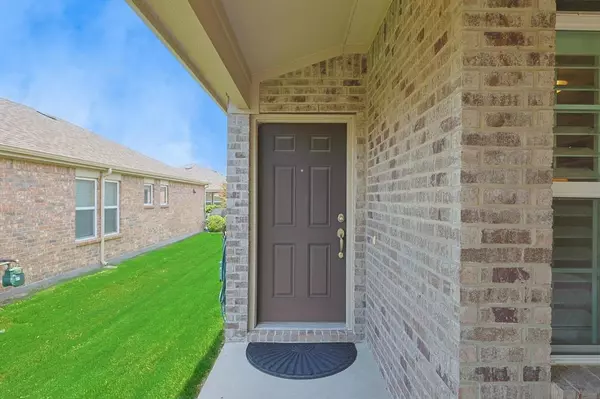$444,900
For more information regarding the value of a property, please contact us for a free consultation.
1938 Marble Ridge Frisco, TX 75036
2 Beds
2 Baths
1,494 SqFt
Key Details
Property Type Single Family Home
Sub Type Single Family Residence
Listing Status Sold
Purchase Type For Sale
Square Footage 1,494 sqft
Price per Sqft $297
Subdivision Frisco Lakes By Del Webb Villa
MLS Listing ID 20529014
Sold Date 06/14/24
Bedrooms 2
Full Baths 2
HOA Fees $150/mo
HOA Y/N Mandatory
Year Built 2016
Annual Tax Amount $6,331
Lot Size 4,965 Sqft
Acres 0.114
Property Description
This neighborhood is renowned for its exceptional lifestyle offerings. Presenting the Taft Street floor plan, situated within the esteemed Del Webb Frisco Lakes 55 + community, it offers easy access to the North Amenity Center, enhancing residents' enjoyment of community amenities. Boasting a master bedroom complete with an ensuite bathroom featuring dual sinks, a shower, and a generously sized walk-in closet, alongside a guest bedroom and bathroom, it caters to both relaxation and hospitality needs. Furthermore, this residence includes a separate office flex space, providing versatility to suit various lifestyle preferences. This fabulous modern and bright home features wood floors throughout and multiple upgrades. The kitchen features granite, cabinet space, and a center island. It has a gas range oven and a built-in microwave. Eat-in kitchen with butler's pantry plus additional eating space in the spacious dining and living combo. Easy access to major HWY and restaurants.
Location
State TX
County Denton
Direction Follow Dallas North Tollway N and Stonebrook Pkwy. Turn left onto Stonebrook Pkwy. Continue on Anthem Dr. Drive to Marble Ridge. Turn right onto Anthem Dr. Turn right onto Marble Ridge.
Rooms
Dining Room 1
Interior
Interior Features Cable TV Available, Eat-in Kitchen, High Speed Internet Available, Kitchen Island, Open Floorplan
Heating Central, Natural Gas
Cooling Attic Fan, Central Air
Flooring Carpet, Hardwood, Tile
Appliance Dishwasher, Disposal, Gas Oven, Gas Range, Gas Water Heater, Microwave, Vented Exhaust Fan
Heat Source Central, Natural Gas
Laundry Electric Dryer Hookup, Utility Room, Full Size W/D Area, Washer Hookup
Exterior
Exterior Feature Covered Patio/Porch, Rain Gutters
Garage Spaces 2.0
Utilities Available City Sewer, City Water, Sidewalk
Roof Type Composition
Total Parking Spaces 2
Garage Yes
Building
Story One
Foundation Slab
Level or Stories One
Structure Type Brick,Rock/Stone
Schools
Elementary Schools Hackberry
Middle Schools Jerry Walker
High Schools Little Elm
School District Little Elm Isd
Others
Senior Community 1
Acceptable Financing Cash, Conventional, FHA, VA Loan
Listing Terms Cash, Conventional, FHA, VA Loan
Financing Conventional
Read Less
Want to know what your home might be worth? Contact us for a FREE valuation!

Our team is ready to help you sell your home for the highest possible price ASAP

©2024 North Texas Real Estate Information Systems.
Bought with Cheryl McCarter • Keller Williams Legacy

GET MORE INFORMATION





