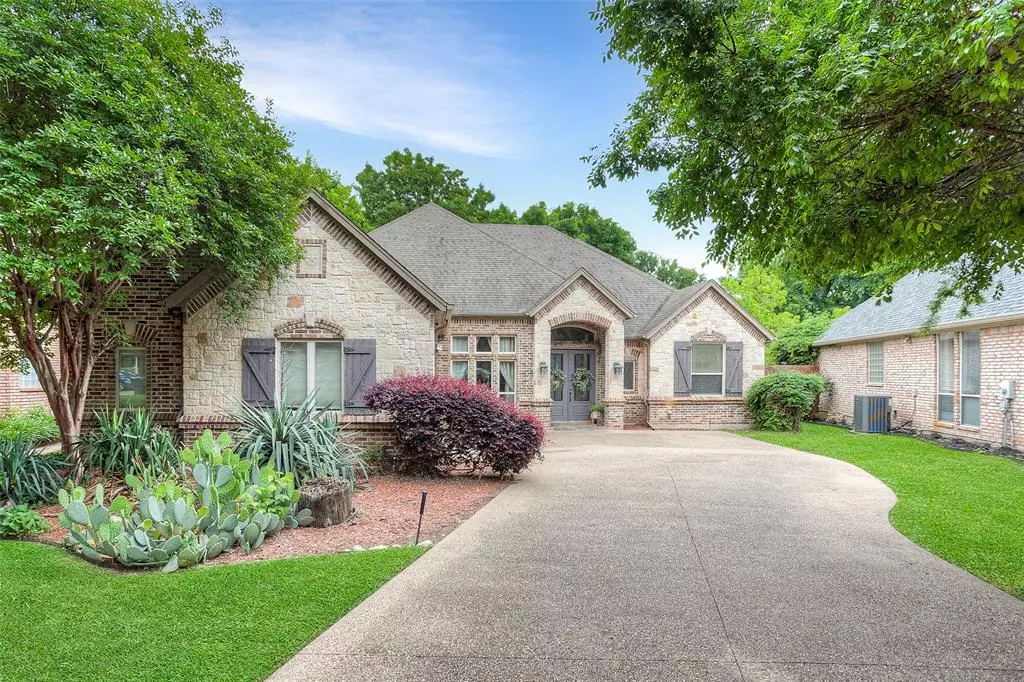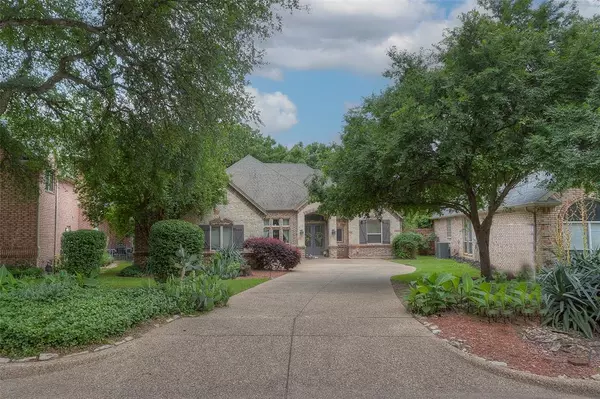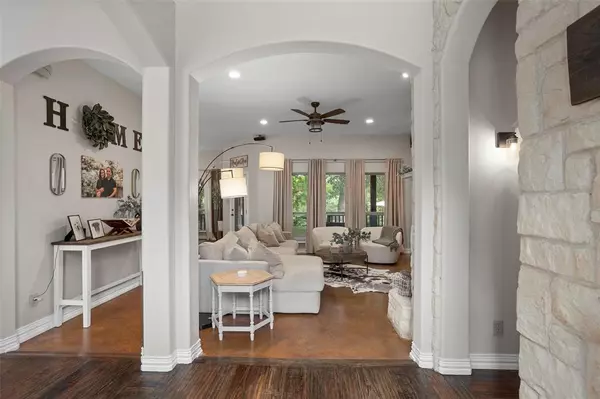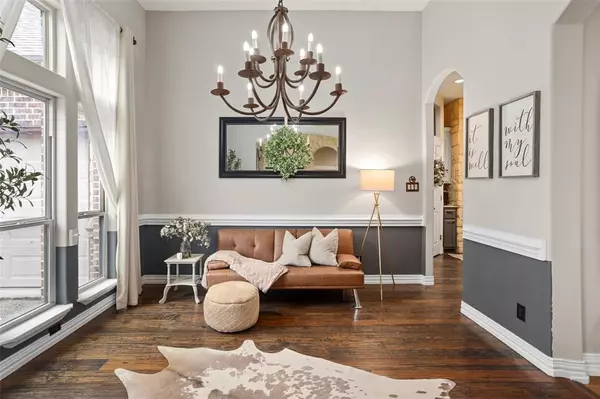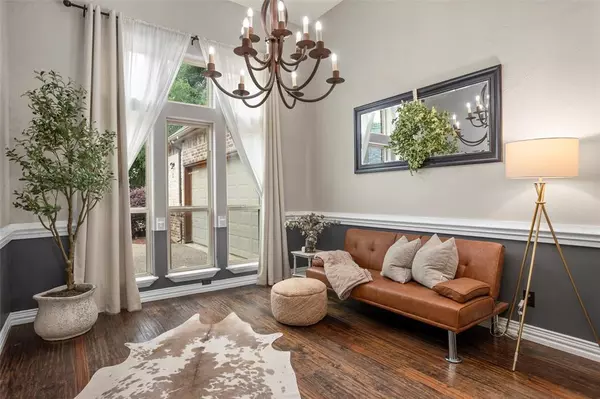$499,000
For more information regarding the value of a property, please contact us for a free consultation.
5828 Forest Bend Place Fort Worth, TX 76112
3 Beds
3 Baths
2,198 SqFt
Key Details
Property Type Single Family Home
Sub Type Single Family Residence
Listing Status Sold
Purchase Type For Sale
Square Footage 2,198 sqft
Price per Sqft $227
Subdivision River Bend Estates
MLS Listing ID 20606053
Sold Date 06/17/24
Style Traditional
Bedrooms 3
Full Baths 2
Half Baths 1
HOA Fees $200/mo
HOA Y/N Mandatory
Year Built 2004
Lot Size 0.439 Acres
Acres 0.439
Property Description
MULTIPLE OFFERS! Best and Final are due by Tuesday, May 14 at 4 pm.
Drive through the 24-7 guarded entrance into Fort Worth's hidden gem....River Bend Estates. A peaceful retreat in the heart of Fort Worth. Beautiful mature trees, ponds & green spaces abound in this ultra quiet & exclusive area close to downtown Fort Worth. Pride of ownership is evident in this lovely 1 story 3 bedroom 2.1 bath home. Gourmet kitchen with commercial gas range, double oven, warming drawer & bonus vegetable-bar sink is the heart of the home. Luxury primary suite features high ceilings, huge walk-in closet, spa-like shower & separate tub, granite double vanities with a hidden TV behind the mirror. The crown jewel of this home is its riverside location. Backyard living at its best! The massive covered back porch boasts a cozy fireplace & plenty of room to entertain while overlooking the river & park-like setting-a quiet tranquil sanctuary.
Location
State TX
County Tarrant
Community Community Sprinkler, Gated, Greenbelt, Guarded Entrance, Jogging Path/Bike Path, Perimeter Fencing, Sidewalks
Direction Exit Oakland off of I-30, go N on Oakland, turn E on Randol Mill. Turn N on Riverbend Estates Drive-Highwoods Trail at the light. Do Not follow GPS directions. Show ID to guard at gate. Proceed though gate & turn left on Terrace Oaks Lane. Right on Riverbend Pkwy. Left on Forest Bend Pl.
Rooms
Dining Room 2
Interior
Interior Features Cable TV Available, Decorative Lighting, High Speed Internet Available, Vaulted Ceiling(s)
Heating Central, Natural Gas
Cooling Central Air, Electric
Flooring Carpet, Concrete, Wood
Fireplaces Number 1
Fireplaces Type Gas Logs, Gas Starter, Heatilator, Metal
Appliance Commercial Grade Range, Commercial Grade Vent, Dishwasher, Disposal, Electric Oven, Gas Cooktop, Ice Maker, Microwave, Double Oven, Refrigerator, Vented Exhaust Fan, Warming Drawer
Heat Source Central, Natural Gas
Exterior
Exterior Feature Covered Patio/Porch, Garden(s), Rain Gutters, Lighting, Outdoor Living Center
Garage Spaces 2.0
Fence Wood, Wrought Iron
Community Features Community Sprinkler, Gated, Greenbelt, Guarded Entrance, Jogging Path/Bike Path, Perimeter Fencing, Sidewalks
Utilities Available City Sewer, City Water, Concrete, Curbs, Individual Gas Meter, Individual Water Meter
Waterfront Description River Front
Roof Type Composition
Total Parking Spaces 2
Garage Yes
Building
Lot Description Few Trees, Greenbelt, Interior Lot, Landscaped, Lrg. Backyard Grass, Park View, Sprinkler System, Subdivision
Story One
Foundation Slab
Level or Stories One
Structure Type Brick
Schools
Elementary Schools Cheney Hills
Middle Schools Richland
High Schools Birdville
School District Birdville Isd
Others
Restrictions Deed
Ownership of Record
Acceptable Financing Cash, Conventional, FHA, VA Loan
Listing Terms Cash, Conventional, FHA, VA Loan
Financing Cash
Read Less
Want to know what your home might be worth? Contact us for a FREE valuation!

Our team is ready to help you sell your home for the highest possible price ASAP

©2024 North Texas Real Estate Information Systems.
Bought with Crystal Mcgahan • Century 21 First Group

GET MORE INFORMATION

