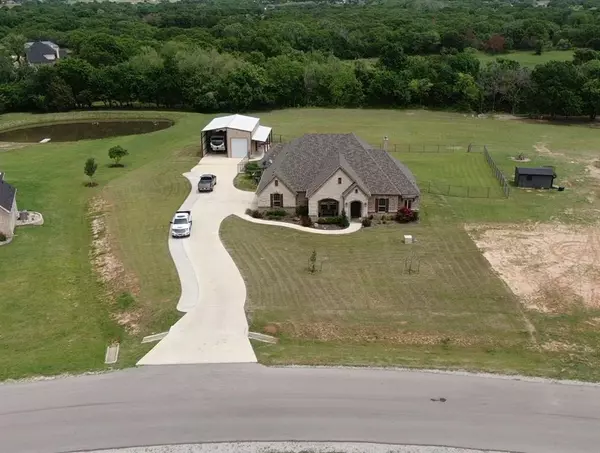$775,000
For more information regarding the value of a property, please contact us for a free consultation.
181 Proctor Lane Decatur, TX 76234
3 Beds
3 Baths
2,798 SqFt
Key Details
Property Type Single Family Home
Sub Type Single Family Residence
Listing Status Sold
Purchase Type For Sale
Square Footage 2,798 sqft
Price per Sqft $276
Subdivision Walnut Grove Estates Ph1B
MLS Listing ID 20590478
Sold Date 06/18/24
Style Traditional
Bedrooms 3
Full Baths 3
HOA Y/N None
Year Built 2019
Annual Tax Amount $7,374
Lot Size 2.310 Acres
Acres 2.31
Property Description
Welcome to the highly sought after addition of Walnut Grove Estates. This stunning home sits on a beautiful creek lot. The home offers 3beds, 3 full baths and an open floor plan. Vaulted ceilings and rustic wooden beams are just some of the homes attributes. The neutral pallet is sure to complement any decor. The kitchen is a timeless master piece with white cabinets and a marbled grey and white counter tops. Gas cook top with pull outs for all your spices. Huge pantry. Lots of natural and artificial light. The office features a real brick wall, hand scraped hardwoods with plantation shutters. Master suite is off to itself and features a master bath that is sure to impress. Attached Laundry access. The back patio faces East permitting cooler temperatures for afternoon activities. The shop is ready for your Rv or boats, it also features a shop for any hobbies or additional storage and 3 car attached garage. The driveway has been expanded for additional parking. Priced to sell fast.
Location
State TX
County Wise
Direction 730 south towards Boyd turn left on 4270 subdivision is on the right
Rooms
Dining Room 1
Interior
Interior Features Cable TV Available, Double Vanity, Flat Screen Wiring, Granite Counters, High Speed Internet Available, Kitchen Island, Open Floorplan, Pantry, Sound System Wiring, Vaulted Ceiling(s), Walk-In Closet(s)
Heating Central
Cooling Attic Fan, Ceiling Fan(s), Central Air
Flooring Carpet, Ceramic Tile
Fireplaces Number 2
Fireplaces Type Decorative
Appliance Dishwasher, Disposal, Electric Oven, Gas Cooktop, Microwave, Double Oven, Plumbed For Gas in Kitchen
Heat Source Central
Laundry Electric Dryer Hookup, Utility Room, Full Size W/D Area, Washer Hookup
Exterior
Exterior Feature Rain Gutters, Lighting
Garage Spaces 3.0
Fence Fenced, Metal, Pipe
Pool Fenced
Utilities Available Asphalt, Cable Available, Co-op Electric, Community Mailbox, Propane, Septic, Well
Roof Type Composition
Total Parking Spaces 3
Garage Yes
Building
Lot Description Few Trees, Interior Lot, Landscaped, Lrg. Backyard Grass, Sprinkler System, Subdivision
Story One
Foundation Slab
Level or Stories One
Schools
Elementary Schools Young
Middle Schools Mccarroll
High Schools Decatur
School District Decatur Isd
Others
Restrictions Deed
Ownership Steven Jmaes Stanford
Acceptable Financing 1031 Exchange, Cash, Conventional, FHA, VA Loan
Listing Terms 1031 Exchange, Cash, Conventional, FHA, VA Loan
Financing Conventional
Special Listing Condition Deed Restrictions
Read Less
Want to know what your home might be worth? Contact us for a FREE valuation!

Our team is ready to help you sell your home for the highest possible price ASAP

©2024 North Texas Real Estate Information Systems.
Bought with Niki Le • Signature Real Estate Group

GET MORE INFORMATION





