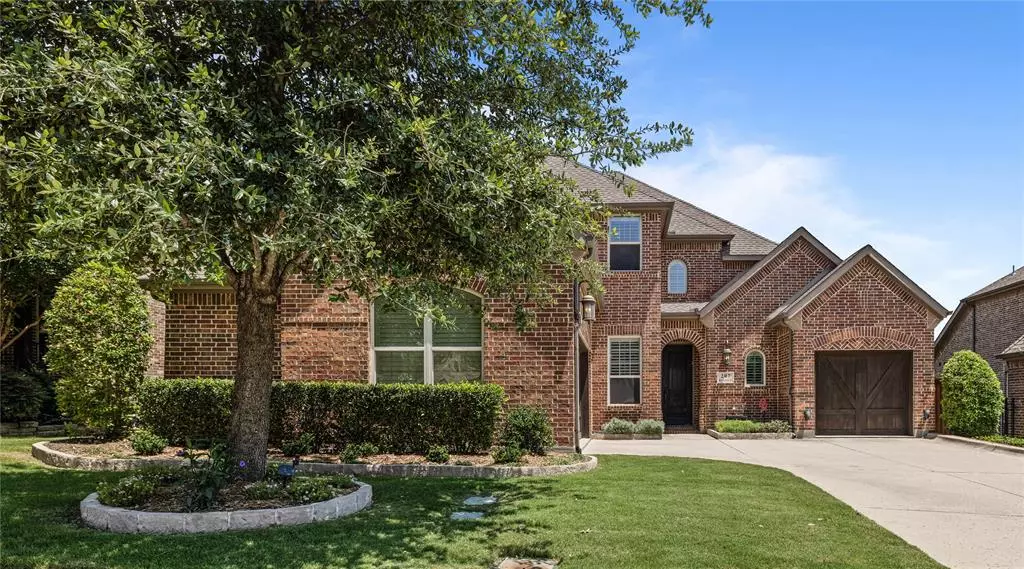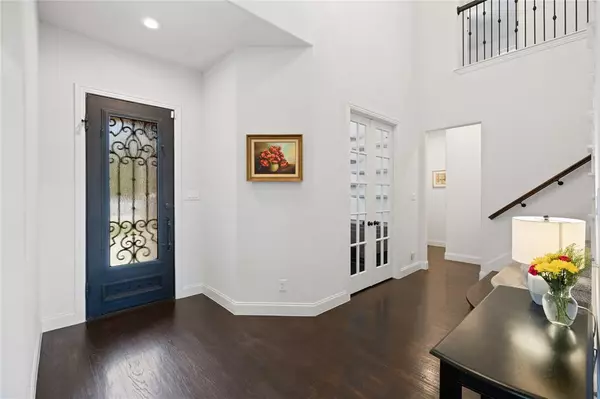$989,900
For more information regarding the value of a property, please contact us for a free consultation.
207 Rio Grande Drive Irving, TX 75039
5 Beds
4 Baths
3,809 SqFt
Key Details
Property Type Single Family Home
Sub Type Single Family Residence
Listing Status Sold
Purchase Type For Sale
Square Footage 3,809 sqft
Price per Sqft $259
Subdivision Riverside Village Ph 01 01 Revisio
MLS Listing ID 20617511
Sold Date 06/21/24
Style Traditional
Bedrooms 5
Full Baths 4
HOA Fees $139/ann
HOA Y/N Mandatory
Year Built 2015
Annual Tax Amount $25,776
Lot Size 9,016 Sqft
Acres 0.207
Property Description
This stunning 5-bed, 4-bath Las Colinas home offers luxury living at its finest. Enter to vaulted ceilings & an open floor plan through an elegant custom iron front door. Spacious living area features stone fireplace. Gourmet kitchen boasts a gas cooktop, oversized island & ample cabinets with pull-out shelving. Primary bedroom overlooks backyard, with an ensuite bathroom featuring granite counters, soaking tub, double shower heads & heated floors. Private study with custom cabinets & floating shelves. Upstairs game room has built-in bar & two desks. Enjoy movie night in the dedicated media room. With a secondary room on the first floor & three additional bedrooms up, this home offers so much versatility. Step out back to oasis with outdoor kitchen, a diving pool with heater & chiller & built-in spa. Hand-scraped hardwoods & plantation shutters. Split 3 car garage, full sprinkler coverage with foundation drip & two tankless water heaters. Unparalleled amenities in this exquisite home!
Location
State TX
County Dallas
Community Greenbelt
Direction From GB, south on Las Colinas Blvd, Left on LaVallita, Left on Aransas, Left on Rio Grande. Home is on the N
Rooms
Dining Room 2
Interior
Interior Features Built-in Features, Cable TV Available, Double Vanity, High Speed Internet Available, Kitchen Island, Walk-In Closet(s)
Heating Natural Gas
Cooling Central Air
Flooring Carpet, Ceramic Tile, Hardwood
Fireplaces Number 1
Fireplaces Type Gas, Stone
Equipment Home Theater
Appliance Gas Cooktop, Microwave, Plumbed For Gas in Kitchen, Tankless Water Heater
Heat Source Natural Gas
Laundry Full Size W/D Area
Exterior
Exterior Feature Attached Grill, Covered Patio/Porch, Dog Run, Outdoor Grill, Private Yard
Garage Spaces 3.0
Fence Wood
Pool Diving Board, Heated, In Ground, Pool/Spa Combo
Community Features Greenbelt
Utilities Available Cable Available, City Sewer, Sidewalk
Roof Type Composition
Total Parking Spaces 3
Garage Yes
Private Pool 1
Building
Lot Description Subdivision
Story Two
Foundation Slab
Level or Stories Two
Structure Type Brick
Schools
Elementary Schools La Villita
Middle Schools Bush
High Schools Ranchview
School District Carrollton-Farmers Branch Isd
Others
Ownership Joseph and Mica Feinstein
Acceptable Financing Cash, Conventional, VA Loan
Listing Terms Cash, Conventional, VA Loan
Financing Cash
Read Less
Want to know what your home might be worth? Contact us for a FREE valuation!

Our team is ready to help you sell your home for the highest possible price ASAP

©2024 North Texas Real Estate Information Systems.
Bought with Diana Rhima • Texas Realty One

GET MORE INFORMATION





