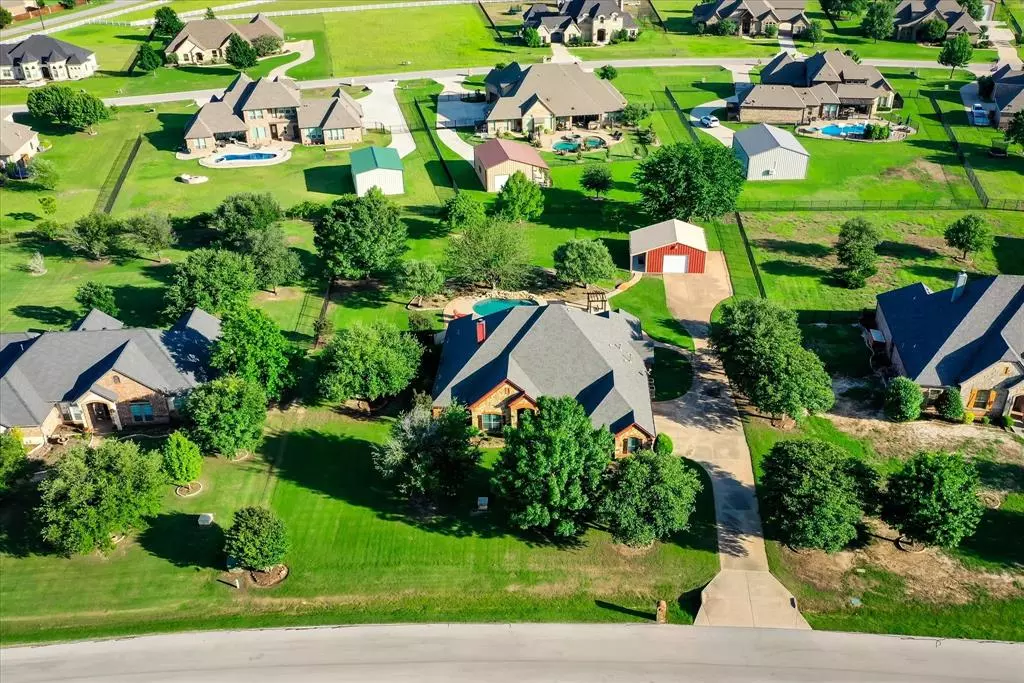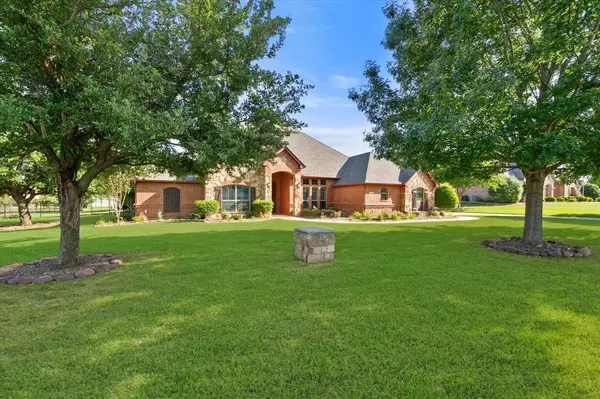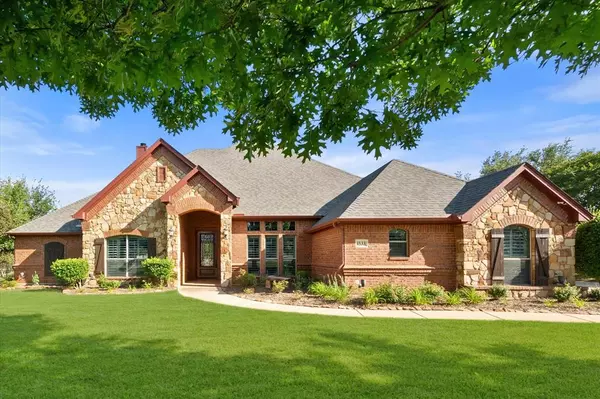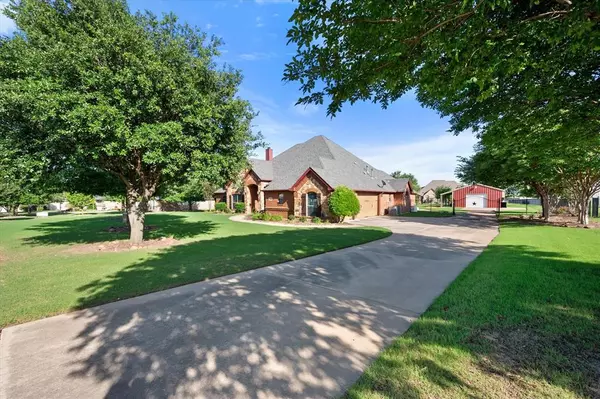$720,000
For more information regarding the value of a property, please contact us for a free consultation.
1533 Western Willow Drive Fort Worth, TX 76052
3 Beds
3 Baths
2,949 SqFt
Key Details
Property Type Single Family Home
Sub Type Single Family Residence
Listing Status Sold
Purchase Type For Sale
Square Footage 2,949 sqft
Price per Sqft $244
Subdivision Willow Spgs Ranch
MLS Listing ID 20612754
Sold Date 06/24/24
Bedrooms 3
Full Baths 3
HOA Y/N None
Year Built 2005
Annual Tax Amount $11,998
Lot Size 1.000 Acres
Acres 1.0
Property Description
Timeless elegance meets immaculate maintenance in this single-story sanctuary. Hand-scraped hardwood flooring $ custom shutters adorn the home, complemented by a whole-home generator and updated HVAC system. The kitchen is a culinary haven with custom cabinetry, granite countertops and a gas cooktop. The third full bath is perfectly situated for backyard guests! A bonus living room offers versatility to meet the demands of your family, a home office or a playful sanctuary? Retreat to the private and luxurious primary suite featuring a spa like walk-through shower, separate vanities, jacuzzi tub and a spacious closet with convenient laundry room access. Step outdoors to enjoy a quiet cup coffee or family dinner on a shady patio, complete with outdoor kitchen and inviting saltwater pool! The 25x25 workshop provides ample space for hobbies & storage, the extend side slab and 50 amp electric welcomes your RV. Don't miss out on this elevated living experience!
Location
State TX
County Tarrant
Direction Avondale Haslet to Willow Ranch Way, Left on Western Willow
Rooms
Dining Room 2
Interior
Interior Features Double Vanity, Eat-in Kitchen, Granite Counters, High Speed Internet Available, Kitchen Island, Open Floorplan, Walk-In Closet(s)
Heating Electric, Heat Pump
Fireplaces Number 1
Fireplaces Type Gas Logs
Equipment Generator
Appliance Built-in Gas Range, Electric Oven, Microwave
Heat Source Electric, Heat Pump
Exterior
Exterior Feature Attached Grill
Garage Spaces 3.0
Fence Wrought Iron
Pool Gunite, In Ground, Pool Cover, Salt Water, Water Feature
Utilities Available Aerobic Septic, Propane, Well
Roof Type Composition
Total Parking Spaces 4
Garage Yes
Private Pool 1
Building
Story One
Foundation Slab
Level or Stories One
Schools
Elementary Schools Molly Livengood Carter
Middle Schools Wilson
High Schools Eaton
School District Northwest Isd
Others
Ownership see offer guidelines
Acceptable Financing Cash, Conventional, FHA, VA Loan
Listing Terms Cash, Conventional, FHA, VA Loan
Financing Cash
Read Less
Want to know what your home might be worth? Contact us for a FREE valuation!

Our team is ready to help you sell your home for the highest possible price ASAP

©2024 North Texas Real Estate Information Systems.
Bought with Maria Gonzalez • 6th Ave Homes

GET MORE INFORMATION





