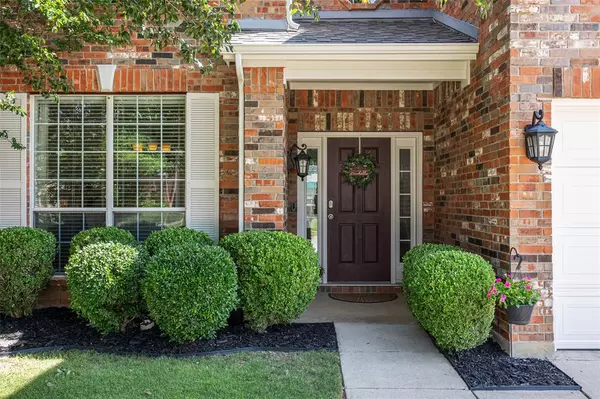$398,000
For more information regarding the value of a property, please contact us for a free consultation.
2813 Maple Creek Drive Fort Worth, TX 76177
4 Beds
3 Baths
2,650 SqFt
Key Details
Property Type Single Family Home
Sub Type Single Family Residence
Listing Status Sold
Purchase Type For Sale
Square Footage 2,650 sqft
Price per Sqft $150
Subdivision Beechwood Creeks
MLS Listing ID 20618641
Sold Date 06/25/24
Style Traditional
Bedrooms 4
Full Baths 2
Half Baths 1
HOA Fees $31
HOA Y/N Mandatory
Year Built 2005
Annual Tax Amount $6,489
Lot Size 5,227 Sqft
Acres 0.12
Property Description
Beautifully maintained home in highly rated Northwest ISD. Upon entry, you'll fall in love with the tall ceilings and windows with abundant light and the grand staircase leading upstairs to the loft, reading nook, and 3 of 4 bedrooms. If you prefer a downstairs bedroom , there is one with 2 closets right next to the bathroom. Large open concept kitchen with breakfast nook, recessed LED lighting, gas cooktop, and convection oven. Several updates throughout the home including smart thermostat and doorbell, water sprinklers with Rachio smart controller, new carpet 2024, new AC 2020 and roof in 2020 also has radiant barrier. Walk to the pool and park, and if you like to play golf, the neighborhood is surrounded by the Golf Club at Champions Circle! Schools, shopping, restaurants, and entertainment closeby. Easy acccess to 114 and I-35, and a straight shot to DFW airport. Please see virtual tour link, then schedule your showing!
Location
State TX
County Denton
Community Club House, Community Pool, Curbs, Fitness Center, Golf, Jogging Path/Bike Path, Playground, Sidewalks
Direction Please use GPS
Rooms
Dining Room 2
Interior
Interior Features Cable TV Available, Double Vanity, Eat-in Kitchen, High Speed Internet Available, Loft, Natural Woodwork, Open Floorplan, Pantry, Walk-In Closet(s)
Heating Central, Natural Gas
Cooling Ceiling Fan(s), Central Air, Electric
Flooring Carpet, Ceramic Tile, Laminate
Fireplaces Number 1
Fireplaces Type Gas Logs, Living Room
Appliance Dishwasher, Disposal, Electric Water Heater, Gas Cooktop, Convection Oven, Vented Exhaust Fan
Heat Source Central, Natural Gas
Laundry Electric Dryer Hookup, Utility Room, Full Size W/D Area
Exterior
Exterior Feature Rain Gutters, Lighting, Storage
Garage Spaces 2.0
Fence Wood
Community Features Club House, Community Pool, Curbs, Fitness Center, Golf, Jogging Path/Bike Path, Playground, Sidewalks
Utilities Available Asphalt, Cable Available, City Sewer, City Water, Curbs, Electricity Connected, Individual Gas Meter, Individual Water Meter, Sidewalk, Underground Utilities
Roof Type Composition
Total Parking Spaces 2
Garage Yes
Building
Lot Description Few Trees, Interior Lot, Landscaped, Sprinkler System, Subdivision
Story Two
Foundation Slab
Level or Stories Two
Structure Type Brick
Schools
Elementary Schools Hatfield
Middle Schools Pike
High Schools Northwest
School District Northwest Isd
Others
Restrictions Deed
Ownership See Tax Recond
Acceptable Financing Cash, Conventional, FHA, VA Loan
Listing Terms Cash, Conventional, FHA, VA Loan
Financing Conventional
Special Listing Condition Aerial Photo
Read Less
Want to know what your home might be worth? Contact us for a FREE valuation!

Our team is ready to help you sell your home for the highest possible price ASAP

©2024 North Texas Real Estate Information Systems.
Bought with Carrah O'Riley • Ebby Halliday Realtors

GET MORE INFORMATION





