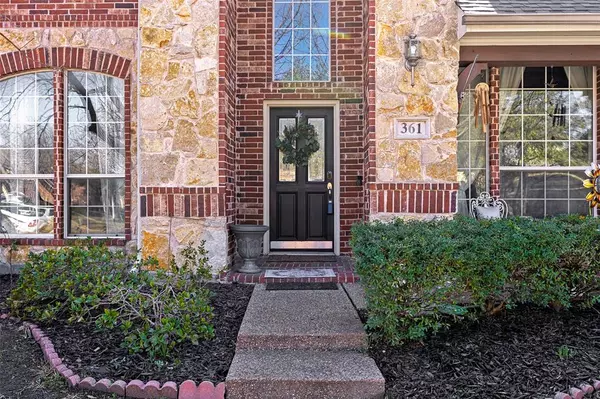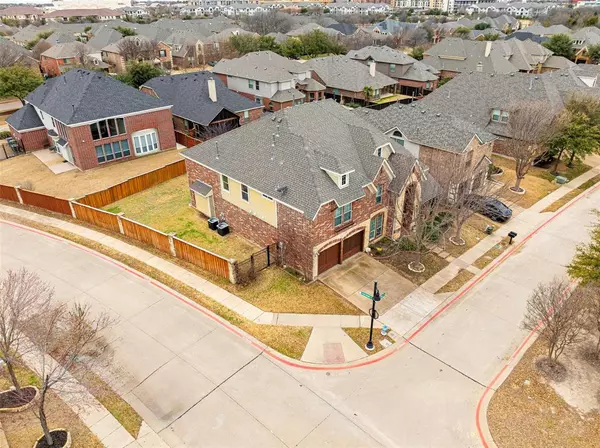$695,000
For more information regarding the value of a property, please contact us for a free consultation.
361 Benton Avenue Fairview, TX 75069
5 Beds
4 Baths
4,417 SqFt
Key Details
Property Type Single Family Home
Sub Type Single Family Residence
Listing Status Sold
Purchase Type For Sale
Square Footage 4,417 sqft
Price per Sqft $157
Subdivision Village Of Fairview Phase Ii
MLS Listing ID 20527858
Sold Date 06/25/24
Bedrooms 5
Full Baths 4
HOA Fees $54/ann
HOA Y/N Mandatory
Year Built 2007
Annual Tax Amount $10,987
Lot Size 8,328 Sqft
Acres 0.1912
Lot Dimensions .19
Property Description
A magnificent 2-story, 5-bedroom home with the flexibility of an office or potential 6th bedroom, featuring 4 full baths and a generous 4,417 sq. ft. of living space. This meticulously designed residence showcases a harmonious blend of hardwood and carpeted floors, providing comfort and style throughout. The heart of this home is the kitchen adorned with granite countertops, a breakfast area, built-in desk space, and an island. Entertain with ease with a dry bar, media room, and game room, providing spaces for both relaxation and recreation. Discover the versatility of the garage, featuring an additional 18x10 space, perfect for a third vehicle or your workshop. Situated on a corner lot, this property offers both space and privacy. House is being sold as is.
Location
State TX
County Collin
Direction From 75, Stacy Road Exit, North on N Central Expressway, right on Fairview Village Road, cross over Fairview parkway, straight on Latham Drive, 2nd right onto Emerson Circle, left on Fairlanding Ave, First house on left on Benton Ave.
Rooms
Dining Room 2
Interior
Interior Features Dry Bar, Granite Counters, Kitchen Island, Open Floorplan, Pantry, Vaulted Ceiling(s), Walk-In Closet(s)
Heating Central, Electric, Fireplace(s)
Cooling Ceiling Fan(s), Central Air, Electric
Flooring Carpet, Hardwood, Tile
Fireplaces Number 1
Fireplaces Type Gas, Gas Logs, Great Room
Appliance Dishwasher, Disposal, Gas Cooktop, Microwave
Heat Source Central, Electric, Fireplace(s)
Laundry Electric Dryer Hookup, Utility Room, Full Size W/D Area, Washer Hookup
Exterior
Garage Spaces 2.0
Fence Back Yard, Fenced, Gate
Utilities Available City Sewer, City Water, Individual Gas Meter, Individual Water Meter, Sidewalk
Roof Type Composition
Garage Yes
Building
Lot Description Corner Lot, Few Trees, Landscaped, Sprinkler System
Story Two
Level or Stories Two
Structure Type Brick,Rock/Stone,Siding
Schools
Elementary Schools Jesse Mcgowen
Middle Schools Faubion
High Schools Mckinney
School District Mckinney Isd
Others
Acceptable Financing Cash, Conventional, FHA, VA Loan
Listing Terms Cash, Conventional, FHA, VA Loan
Financing Cash
Read Less
Want to know what your home might be worth? Contact us for a FREE valuation!

Our team is ready to help you sell your home for the highest possible price ASAP

©2024 North Texas Real Estate Information Systems.
Bought with Brani Srnanek • Keller Williams Central

GET MORE INFORMATION





