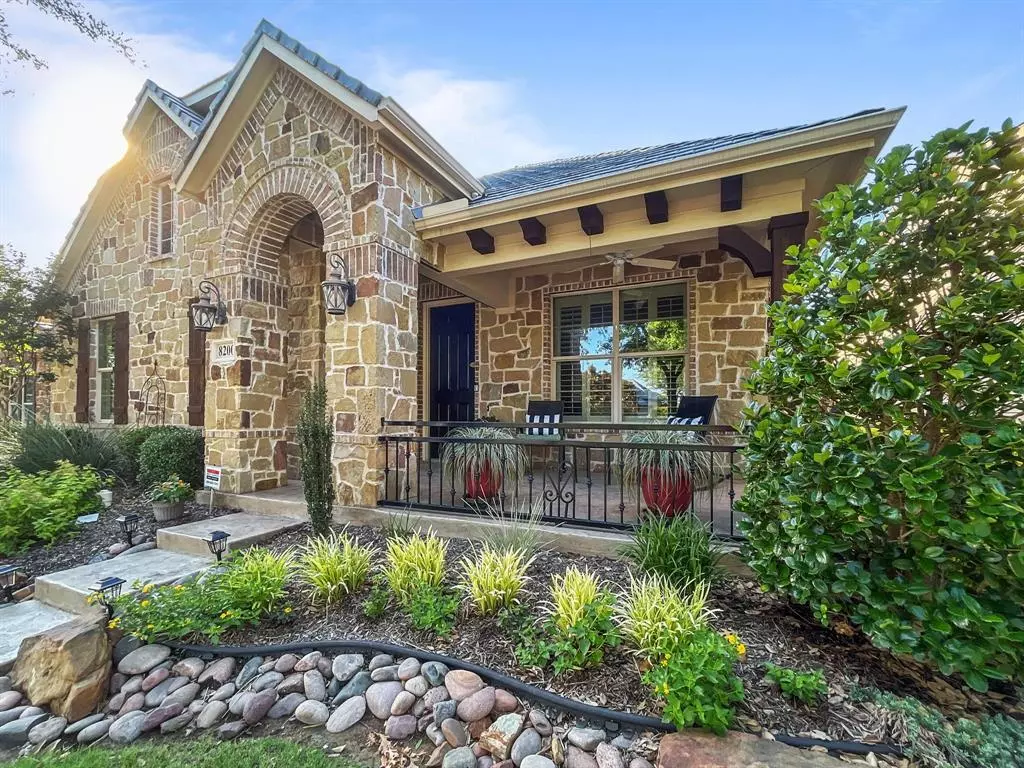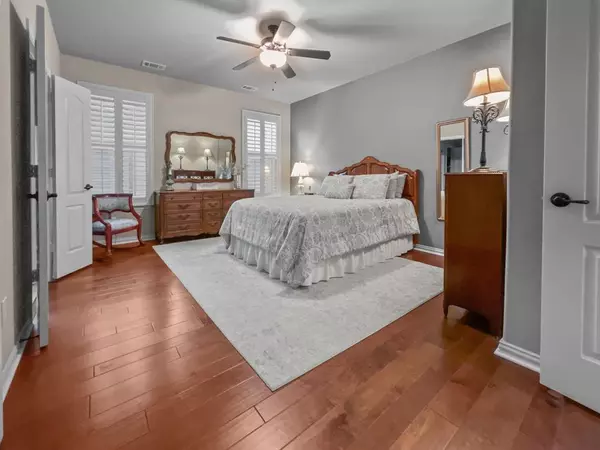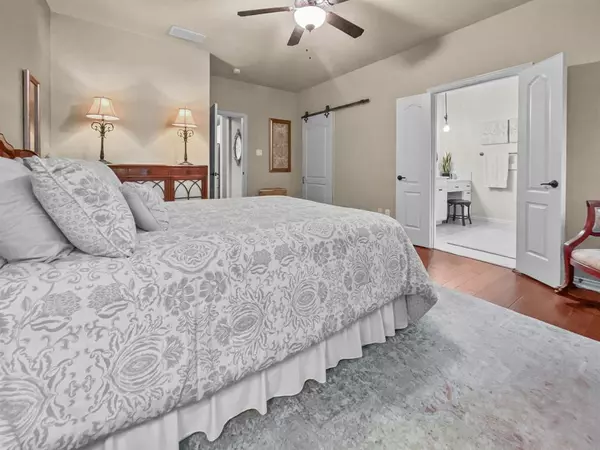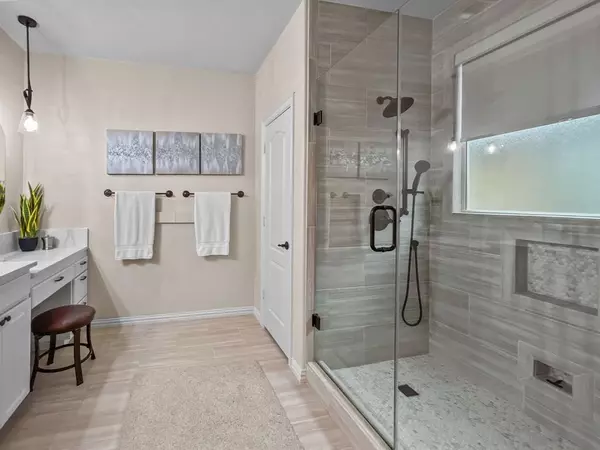$599,000
For more information regarding the value of a property, please contact us for a free consultation.
8200 Delaware Drive Mckinney, TX 75070
4 Beds
3 Baths
2,447 SqFt
Key Details
Property Type Single Family Home
Sub Type Single Family Residence
Listing Status Sold
Purchase Type For Sale
Square Footage 2,447 sqft
Price per Sqft $244
Subdivision Settlement At Craig Ranch The
MLS Listing ID 20626365
Sold Date 06/28/24
Style Traditional
Bedrooms 4
Full Baths 3
HOA Fees $37/ann
HOA Y/N Mandatory
Year Built 2012
Annual Tax Amount $7,535
Lot Size 6,098 Sqft
Acres 0.14
Property Description
Location - Size - Price = Trifecta! This Craig Ranch beauty has a self contained bed-bath + living room upstairs. Perfect for a teen or as an in-law retreat. The first level has 3 bedrooms or make one an office. The roomy great room, which encompasses the kitchen is a wonderful place to gather with family and friends. Kitchen has been updated with quartz counters and backsplash, gas cooktop and loads of cabinet space. Updated primary bath with huge shower, quartz counter, 2 sinks, vanity and more. Must see! The backyard is landscaped for privacy and low maintenance. The large covered front porch is a great place for morning coffee or relaxing evenings. The mMature trees provide neccessary shade. Located close to the 17th fairway of the famous TPC Craig Ranch Country Club, a private course with memberships available. Easy access to freeways. Minutes away from District 121 & HUB121 with many restraunts and entertainment.
Location
State TX
County Collin
Community Golf, Jogging Path/Bike Path, Park, Playground
Direction From 121, go North on S Custer Rd, right on Stacy, right on Settlement Way, left on Delaware Dr, home is on the left!
Rooms
Dining Room 2
Interior
Interior Features Decorative Lighting, Double Vanity, Eat-in Kitchen
Heating Natural Gas
Cooling Electric
Flooring Carpet, Ceramic Tile, Wood
Fireplaces Number 1
Fireplaces Type Gas Logs
Equipment Other
Appliance Dishwasher, Disposal, Gas Water Heater, Microwave
Heat Source Natural Gas
Laundry Full Size W/D Area
Exterior
Exterior Feature Covered Patio/Porch, Garden(s), Rain Gutters, Lighting
Garage Spaces 2.0
Fence Wrought Iron
Community Features Golf, Jogging Path/Bike Path, Park, Playground
Utilities Available Alley, City Sewer, City Water, Electricity Connected, Individual Gas Meter
Roof Type Composition
Total Parking Spaces 2
Garage Yes
Building
Lot Description Interior Lot, Landscaped, Sprinkler System
Story Two
Foundation Slab
Level or Stories Two
Structure Type Brick,Rock/Stone,Other
Schools
Elementary Schools Comstock
Middle Schools Scoggins
High Schools Liberty
School District Frisco Isd
Others
Ownership see ccad
Acceptable Financing Cash, Conventional, FHA, VA Loan
Listing Terms Cash, Conventional, FHA, VA Loan
Financing Conventional
Special Listing Condition Survey Available
Read Less
Want to know what your home might be worth? Contact us for a FREE valuation!

Our team is ready to help you sell your home for the highest possible price ASAP

©2024 North Texas Real Estate Information Systems.
Bought with Thu Khong • eXp Realty LLC

GET MORE INFORMATION





