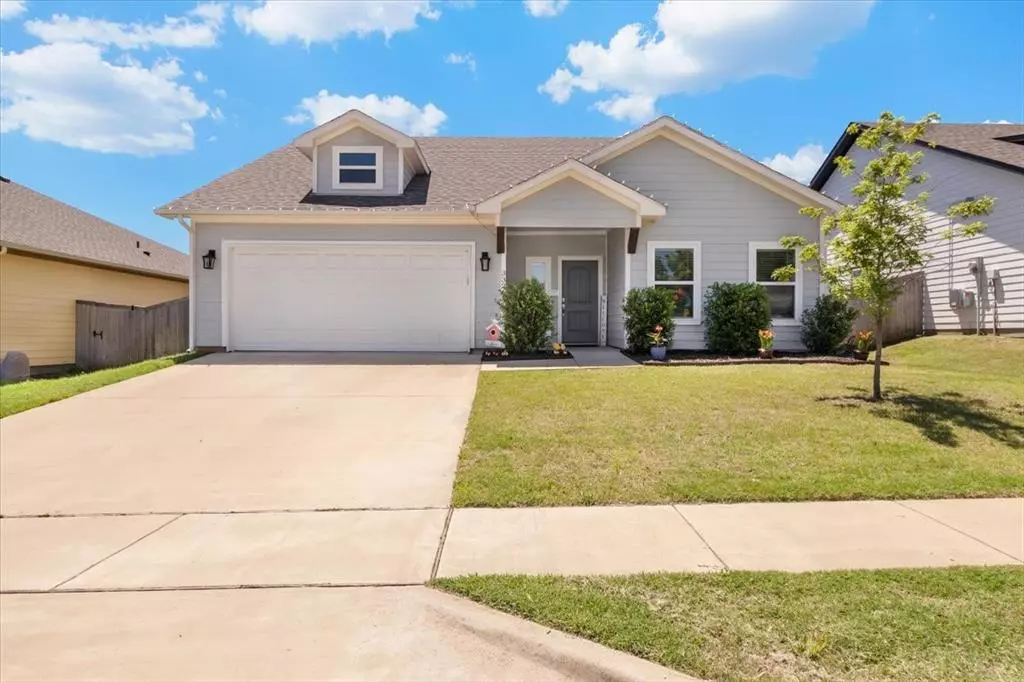$319,000
For more information regarding the value of a property, please contact us for a free consultation.
3326 Sweetwater Way Sherman, TX 75090
4 Beds
3 Baths
2,097 SqFt
Key Details
Property Type Single Family Home
Sub Type Single Family Residence
Listing Status Sold
Purchase Type For Sale
Square Footage 2,097 sqft
Price per Sqft $152
Subdivision Sweetwater Springs
MLS Listing ID 20612085
Sold Date 06/24/24
Style Craftsman
Bedrooms 4
Full Baths 3
HOA Y/N None
Year Built 2019
Lot Size 6,516 Sqft
Acres 0.1496
Property Description
Charming Craftsman on the East side of Sherman with amazing drive-up appeal in this quaint, family-oriented subdivision! This home has 4 bedrooms, 3 full bathrooms, with a second bedroom down and it's own adjacent full bath, perfect for an office or a mother-in-law suite, yielding separation and privacy. Upstairs find a very large bedroom and another full bath. From the second level you can walk out to a finished attic for extra storage, a super plus! Kitchen boasts all stainless appliances and a large island. Open concept allows for a flow to the dining area and family room making it excellent for entertaining! Dining area will support a large table. The first floor master with ensuite is amazing with tons of natural light! Large closet in Master Ensuite. Three full bathrooms, two down and one up, provide for an amazing floor plan! The back yard is large. House is in exceptional condition and shows pride of ownership. Priced to sell!
Location
State TX
County Grayson
Community Curbs
Direction See GPS
Rooms
Dining Room 1
Interior
Interior Features Cable TV Available, Chandelier, Double Vanity, Eat-in Kitchen, Kitchen Island, Pantry
Heating Electric
Cooling Ceiling Fan(s), Central Air, Electric
Flooring Luxury Vinyl Plank
Equipment Irrigation Equipment
Appliance Dishwasher, Disposal, Electric Cooktop, Electric Oven
Heat Source Electric
Laundry Electric Dryer Hookup, Utility Room, Full Size W/D Area, Washer Hookup
Exterior
Garage Spaces 2.0
Community Features Curbs
Utilities Available City Sewer, City Water
Roof Type Composition
Total Parking Spaces 2
Garage Yes
Building
Story Two
Foundation Slab
Level or Stories Two
Schools
Elementary Schools Percy W Neblett
Middle Schools Sherman
High Schools Sherman
School District Sherman Isd
Others
Ownership See Tax Records
Acceptable Financing Cash, Conventional, FHA, Lease Back, Texas Vet, VA Loan
Listing Terms Cash, Conventional, FHA, Lease Back, Texas Vet, VA Loan
Financing Conventional
Read Less
Want to know what your home might be worth? Contact us for a FREE valuation!

Our team is ready to help you sell your home for the highest possible price ASAP

©2024 North Texas Real Estate Information Systems.
Bought with Courtland Keith • Coldwell Banker Apex, REALTORS

GET MORE INFORMATION





