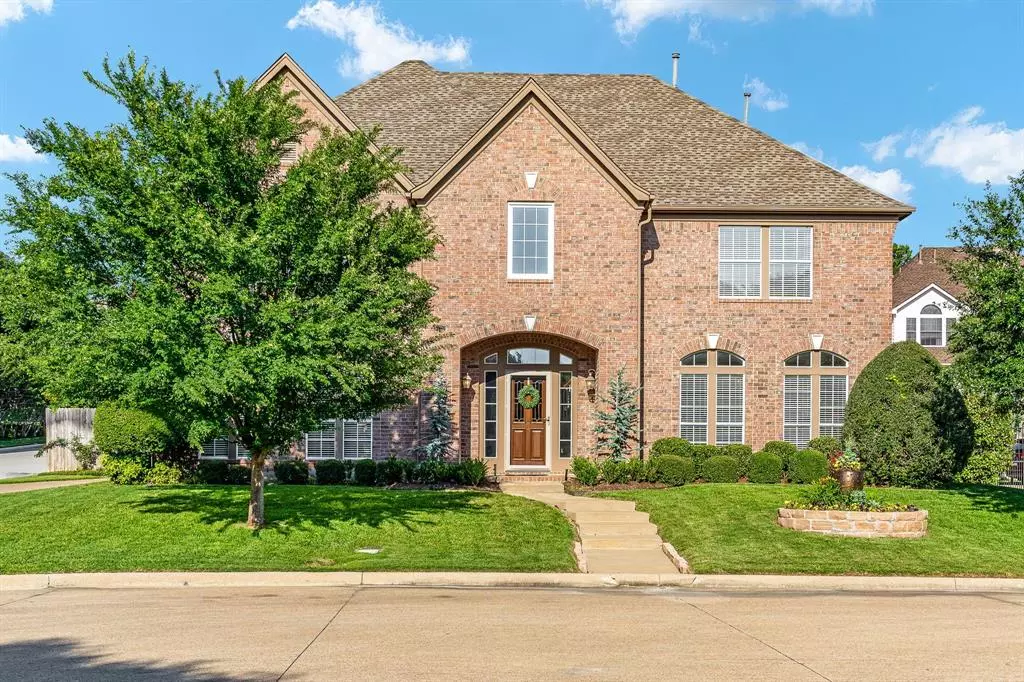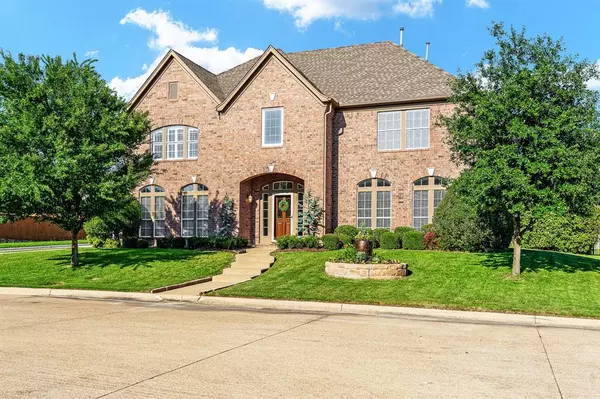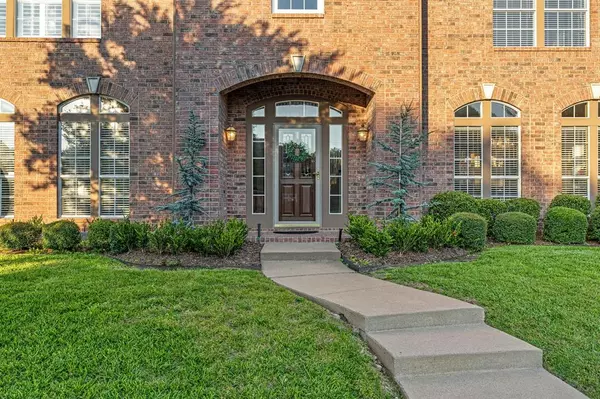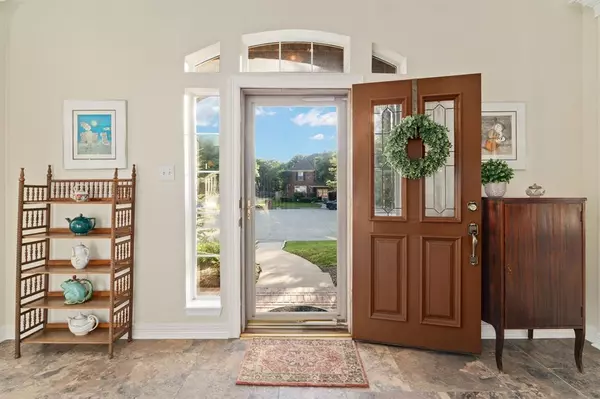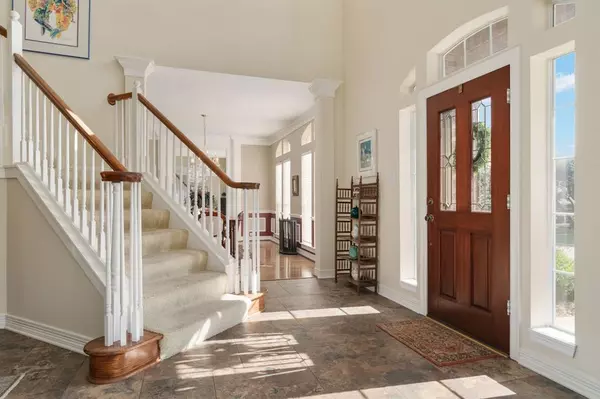$475,000
For more information regarding the value of a property, please contact us for a free consultation.
8101 Sun Meadows Court Fort Worth, TX 76123
4 Beds
3 Baths
3,552 SqFt
Key Details
Property Type Single Family Home
Sub Type Single Family Residence
Listing Status Sold
Purchase Type For Sale
Square Footage 3,552 sqft
Price per Sqft $133
Subdivision Summer Creek Add
MLS Listing ID 20612735
Sold Date 07/01/24
Style Traditional
Bedrooms 4
Full Baths 3
HOA Fees $13/ann
HOA Y/N Mandatory
Year Built 1995
Annual Tax Amount $9,948
Lot Size 10,541 Sqft
Acres 0.242
Property Description
Immaculate and exquisite custom home built by Perry in the most coveted section of Summer Creek. Tucked away at the end of a cul-de-sac, the home's stately facade is graced by elegant details and meticulous landscaping. Boasting recent improvements like new HVAC units, water heaters, appliances, flooring, plantation shutters, and a roof less than 10 years old; the home has been lovingly maintained over the years by original owners. Elegant details include slate and hardwood floors, formal spaces, a two-story foyer, and architectural character via built-ins, casements, moldings, and soft archways. Three living areas and a study means space for everything you need. The huge kitchen means room for gathering friends and family. The home is washed in soft designer paint colors and natural light. The bedrooms enjoy tons of storage via huge closets. And the private backyard is a stunning paradise with mature landscaping and a lovely pool with waterfall. Gated driveway and rear-facing garage.
Location
State TX
County Tarrant
Community Curbs, Park, Playground, Sidewalks
Direction From 820 South exit 433. Continue R down Hulen, turn R on Granbury Rd, turn L on Wildflower Way, turn R on Rain Dance Trail, turn L on Sun Meadows Ct. Property will be on the R side of the cul-de-sac.
Rooms
Dining Room 2
Interior
Interior Features Built-in Features, Cable TV Available, Chandelier, Decorative Lighting, Eat-in Kitchen, Granite Counters, High Speed Internet Available, Kitchen Island, Wainscoting
Heating Central, Electric, Fireplace(s)
Cooling Ceiling Fan(s), Central Air, Electric
Flooring Carpet, Slate, Tile, Wood
Fireplaces Number 1
Fireplaces Type Family Room, Gas Logs
Appliance Dishwasher, Electric Cooktop, Microwave
Heat Source Central, Electric, Fireplace(s)
Laundry Utility Room, Full Size W/D Area
Exterior
Exterior Feature Rain Gutters
Garage Spaces 2.0
Fence Wood
Pool Gunite, In Ground, Pool Sweep, Waterfall
Community Features Curbs, Park, Playground, Sidewalks
Utilities Available Cable Available, City Sewer, City Water, Curbs, Sidewalk
Roof Type Composition
Total Parking Spaces 2
Garage Yes
Private Pool 1
Building
Lot Description Cul-De-Sac, Few Trees, Interior Lot, Landscaped, Sprinkler System, Subdivision
Story Two
Foundation Slab
Level or Stories Two
Structure Type Brick,Siding
Schools
Elementary Schools Dallas Park
Middle Schools Crowley
High Schools North Crowley
School District Crowley Isd
Others
Ownership See Tax Records
Acceptable Financing Cash, Conventional, FHA, VA Loan
Listing Terms Cash, Conventional, FHA, VA Loan
Financing Conventional
Special Listing Condition Aerial Photo, Survey Available
Read Less
Want to know what your home might be worth? Contact us for a FREE valuation!

Our team is ready to help you sell your home for the highest possible price ASAP

©2024 North Texas Real Estate Information Systems.
Bought with Keaton Vaughn • Monument Realty

GET MORE INFORMATION

