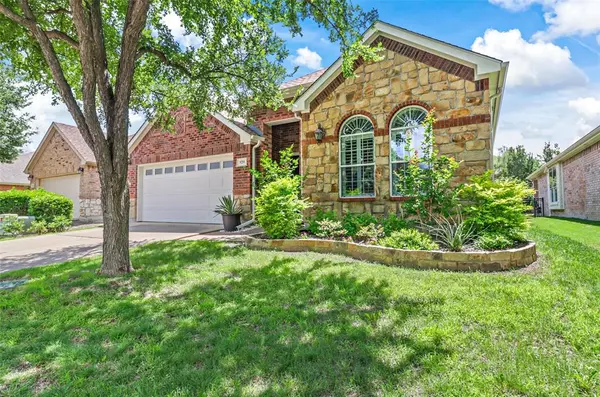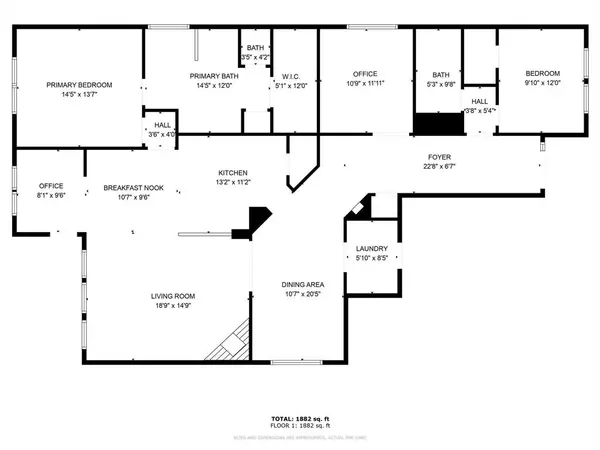$479,000
For more information regarding the value of a property, please contact us for a free consultation.
920 Grand Cypress Lane Fairview, TX 75069
2 Beds
2 Baths
2,076 SqFt
Key Details
Property Type Single Family Home
Sub Type Single Family Residence
Listing Status Sold
Purchase Type For Sale
Square Footage 2,076 sqft
Price per Sqft $230
Subdivision Heritage Ranch Add
MLS Listing ID 20619549
Sold Date 07/18/24
Style Traditional
Bedrooms 2
Full Baths 2
HOA Fees $261/qua
HOA Y/N Mandatory
Year Built 2007
Annual Tax Amount $4,315
Lot Size 5,488 Sqft
Acres 0.126
Property Description
Welcome to this charming home with 2 bedrooms, 2 baths plus a study. Perfect open floor plan with large family room, open to kitchen, formal dining and breakfast room. Engineered wood floor greets you as you enter the home and down hallway, in office and formal dining room. New carpet installed May 2024 in family room and both bedrooms. You will love the gorgeous new SS appliances in the kitchen and updated backsplash. Home also features added trim around windows and plantation shutters, plus a built in window seat in tiled sunroom! Covered patio is perfect spot to relax and has stub for gas grill. Heritage Ranch is a 50+ community with award winning golf course, activities & amenities to include a clubhouse, restaurant, bar, indoor & outdoor pools, spa, hike & bike trails, tennis & pickleball, billiards! You will love it here!
Location
State TX
County Collin
Community Club House, Community Pool, Curbs, Gated, Golf, Greenbelt, Guarded Entrance, Jogging Path/Bike Path, Perimeter Fencing, Pool, Restaurant, Sidewalks, Tennis Court(S)
Direction GPS is easiest.
Rooms
Dining Room 2
Interior
Interior Features Cable TV Available, Chandelier, Decorative Lighting, Double Vanity, Eat-in Kitchen, Open Floorplan, Walk-In Closet(s)
Heating Central, Natural Gas
Cooling Ceiling Fan(s), Central Air
Flooring Carpet, Hardwood, Tile
Fireplaces Number 1
Fireplaces Type Gas Logs, Glass Doors, Living Room
Appliance Dishwasher, Disposal, Gas Range, Plumbed For Gas in Kitchen
Heat Source Central, Natural Gas
Laundry Electric Dryer Hookup, Utility Room, Full Size W/D Area, Washer Hookup
Exterior
Garage Spaces 2.0
Fence Wrought Iron
Community Features Club House, Community Pool, Curbs, Gated, Golf, Greenbelt, Guarded Entrance, Jogging Path/Bike Path, Perimeter Fencing, Pool, Restaurant, Sidewalks, Tennis Court(s)
Utilities Available Cable Available, City Sewer, City Water, Co-op Electric, Concrete, Curbs, Electricity Available, Individual Gas Meter, Individual Water Meter, Sewer Available, Sidewalk
Roof Type Composition
Total Parking Spaces 2
Garage Yes
Building
Lot Description Interior Lot, Landscaped, Sprinkler System, Subdivision
Story One
Foundation Slab
Level or Stories One
Structure Type Brick,Rock/Stone
Schools
Elementary Schools Robert L. Puster
Middle Schools Willow Springs
High Schools Lovejoy
School District Lovejoy Isd
Others
Senior Community 1
Restrictions Building,Deed
Ownership See Agent
Acceptable Financing Cash, Conventional, FHA, VA Loan
Listing Terms Cash, Conventional, FHA, VA Loan
Financing Cash
Special Listing Condition Age-Restricted, Deed Restrictions
Read Less
Want to know what your home might be worth? Contact us for a FREE valuation!

Our team is ready to help you sell your home for the highest possible price ASAP

©2024 North Texas Real Estate Information Systems.
Bought with Adam Olsen • eXp Realty LLC

GET MORE INFORMATION





