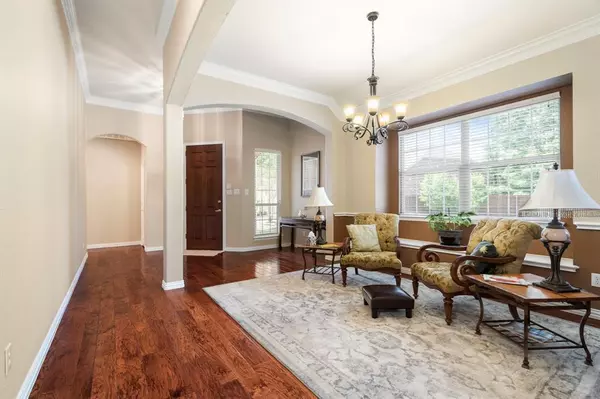$725,000
For more information regarding the value of a property, please contact us for a free consultation.
914 Summertrail Court Highland Village, TX 75077
4 Beds
3 Baths
2,623 SqFt
Key Details
Property Type Single Family Home
Sub Type Single Family Residence
Listing Status Sold
Purchase Type For Sale
Square Footage 2,623 sqft
Price per Sqft $276
Subdivision Rolling Hills Estate Ph 1
MLS Listing ID 20624027
Sold Date 07/25/24
Bedrooms 4
Full Baths 3
HOA Fees $41/ann
HOA Y/N Mandatory
Year Built 2001
Annual Tax Amount $9,270
Lot Size 0.388 Acres
Acres 0.388
Property Description
Masterfully designed & impeccably maintained 1-story brick home tucked on premium low traffic .39 acre cul-de-sac lot all set for summer with sparkling saltwater 22,000 gallon pool with spa, soothing waterfall & tanning ledge with expansive patio area & separate gated yard great for pets & play with storage shed & raised vegetable beds. This owner thought of everything including auto pool remote controlled Jandy equipment, smart sprinkler system & smart HVAC with phone app control. Enter & appreciate rich wood floors in foyer that spill into living & family room. Kitchen at heart of home with gas cooktop, and abundance of cabinets & walk-in pantry. Casual living anchored by brick fireplace. Living 2 makes great main dining. Generous size dining area can accommodate formal or casual dining sets. Owner's retreat with jetted tub, separate shower & WIC. Nice size secondary bed. 3-garage bays, 1 is 30 ft long for large trucks! Close to trails, pond, HV shopping & schools. See update list
Location
State TX
County Denton
Community Community Dock, Jogging Path/Bike Path, Playground, Sidewalks
Direction From FM407 go North on FM2499, Left on Live Oak Lane, Right on Butterfield Sage, Left on Summertrail, house at back of cul-de-sac.
Rooms
Dining Room 1
Interior
Interior Features Cable TV Available, Decorative Lighting, Flat Screen Wiring, High Speed Internet Available, Kitchen Island, Open Floorplan, Sound System Wiring, Vaulted Ceiling(s), Walk-In Closet(s)
Heating Central, Natural Gas
Cooling Ceiling Fan(s), Central Air, Electric
Flooring Carpet, Ceramic Tile, Wood
Fireplaces Number 1
Fireplaces Type Brick, Gas, Gas Starter
Appliance Dishwasher, Disposal, Electric Oven, Gas Cooktop, Gas Water Heater, Microwave, Plumbed For Gas in Kitchen, Refrigerator, Vented Exhaust Fan
Heat Source Central, Natural Gas
Laundry Electric Dryer Hookup, Gas Dryer Hookup, Utility Room, Full Size W/D Area, Washer Hookup
Exterior
Exterior Feature Covered Patio/Porch, Rain Gutters, Lighting, Private Yard, Storage
Garage Spaces 3.0
Fence Fenced, Wood, Wrought Iron
Pool Gunite, Heated, In Ground, Outdoor Pool, Pool Sweep, Pool/Spa Combo, Salt Water, Sport, Water Feature, Waterfall
Community Features Community Dock, Jogging Path/Bike Path, Playground, Sidewalks
Utilities Available Cable Available, City Sewer, City Water, Curbs, Sidewalk, Underground Utilities
Roof Type Composition
Total Parking Spaces 3
Garage Yes
Private Pool 1
Building
Lot Description Cul-De-Sac, Few Trees, Interior Lot, Irregular Lot, Landscaped, Lrg. Backyard Grass, Sprinkler System, Subdivision
Story One
Foundation Slab
Level or Stories One
Structure Type Brick
Schools
Elementary Schools Heritage
Middle Schools Briarhill
High Schools Marcus
School District Lewisville Isd
Others
Ownership Owner of Record
Financing Conventional
Read Less
Want to know what your home might be worth? Contact us for a FREE valuation!

Our team is ready to help you sell your home for the highest possible price ASAP

©2024 North Texas Real Estate Information Systems.
Bought with Sunny Darden • Compass RE Texas, LLC

GET MORE INFORMATION





