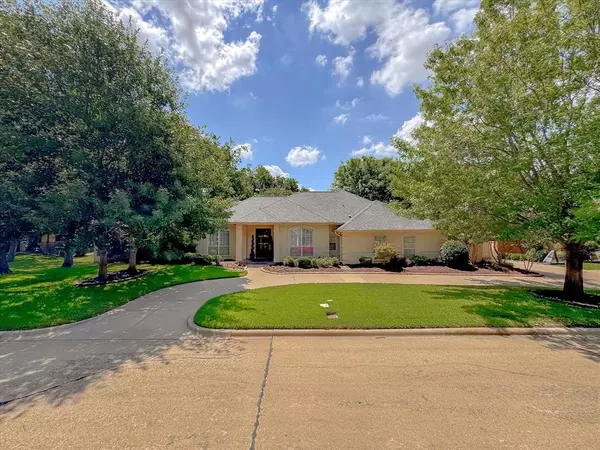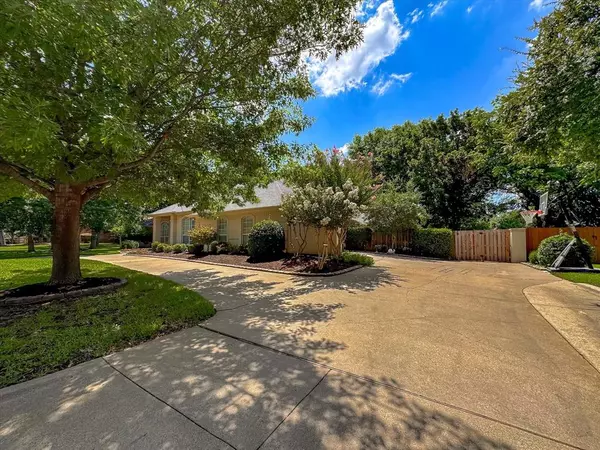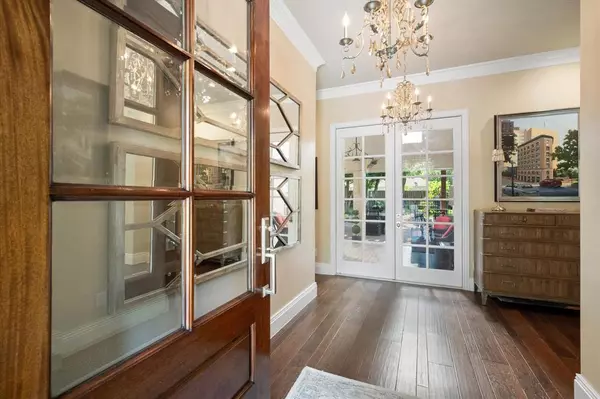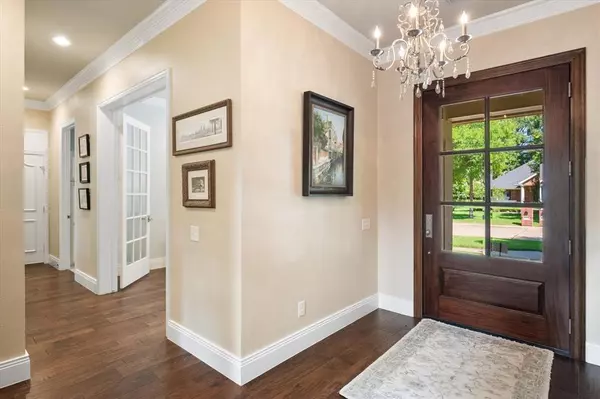$585,000
For more information regarding the value of a property, please contact us for a free consultation.
6000 Forest Lane Fort Worth, TX 76112
4 Beds
3 Baths
2,729 SqFt
Key Details
Property Type Single Family Home
Sub Type Single Family Residence
Listing Status Sold
Purchase Type For Sale
Square Footage 2,729 sqft
Price per Sqft $214
Subdivision River Bend Estates
MLS Listing ID 20661805
Sold Date 07/24/24
Style Traditional
Bedrooms 4
Full Baths 3
HOA Fees $200/mo
HOA Y/N Mandatory
Year Built 1996
Annual Tax Amount $10,230
Lot Size 0.430 Acres
Acres 0.43
Property Description
RARE OPPORTUNITY IN HIGHLY DESIRABLE RIVER BEND! Designer updated, single story, one owner, custom built home in the guarded and gated community of River Bend. This impeccably maintained home offers 4 bedrooms, 3 full baths and office with neutral colors, warm wood floors and custom features throughout. The updated chef's kitchen includes an oversized island for extra seating, designer pendants, custom cabinets, stainless appliances and walk in pantry. The primary suite boasts a seating area, private patio access and a stunning glass enclosed shower and separate tub. One of the many highlights of this home is the incredible lot and large shady back yard. The expansive covered patio and sparkling pool provide the perfect place to relax and entertain family and friends. Centrally located just minutes away from downtown Fort Worth, Globe Life Field and DFW airport yet tucked away within the beautiful grounds of River Bend.
Location
State TX
County Tarrant
Community Gated, Guarded Entrance
Direction Use GPS for accuracy
Rooms
Dining Room 1
Interior
Interior Features Built-in Features, Chandelier, Decorative Lighting, Double Vanity, Granite Counters, High Speed Internet Available, In-Law Suite Floorplan, Kitchen Island, Open Floorplan, Pantry, Walk-In Closet(s)
Heating Central, Electric
Cooling Central Air
Flooring Hardwood, Stone
Fireplaces Number 1
Fireplaces Type Den
Appliance Built-in Refrigerator, Dishwasher, Disposal, Electric Oven, Gas Cooktop, Microwave, Plumbed For Gas in Kitchen, Refrigerator
Heat Source Central, Electric
Laundry Electric Dryer Hookup, Utility Room, Full Size W/D Area, Washer Hookup
Exterior
Exterior Feature Covered Patio/Porch, Rain Gutters
Garage Spaces 2.0
Fence Cross Fenced, Fenced, Wood, Wrought Iron
Pool Fenced, Gunite, In Ground, Pool Sweep
Community Features Gated, Guarded Entrance
Utilities Available City Sewer, City Water
Roof Type Composition
Total Parking Spaces 2
Garage Yes
Private Pool 1
Building
Lot Description Interior Lot, Landscaped, Lrg. Backyard Grass, Many Trees, Sprinkler System, Subdivision
Story One
Level or Stories One
Structure Type Brick
Schools
Elementary Schools John T White
Middle Schools Meadowbrook
High Schools Eastern Hills
School District Fort Worth Isd
Others
Ownership see agent
Acceptable Financing Cash, Conventional
Listing Terms Cash, Conventional
Financing Cash
Read Less
Want to know what your home might be worth? Contact us for a FREE valuation!

Our team is ready to help you sell your home for the highest possible price ASAP

©2024 North Texas Real Estate Information Systems.
Bought with Pam Daniel • Ebby Halliday, REALTORS

GET MORE INFORMATION





