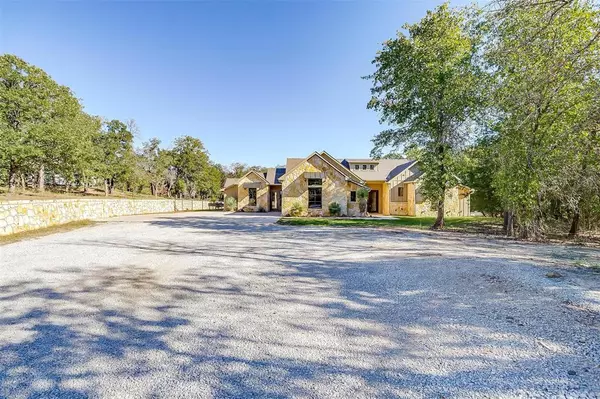$1,900,000
For more information regarding the value of a property, please contact us for a free consultation.
1101 Sarra Lane Poolville, TX 76487
4 Beds
3 Baths
3,172 SqFt
Key Details
Property Type Single Family Home
Sub Type Single Family Residence
Listing Status Sold
Purchase Type For Sale
Square Footage 3,172 sqft
Price per Sqft $598
Subdivision T&P Rr Co Sur
MLS Listing ID 20466999
Sold Date 05/02/24
Style Mediterranean
Bedrooms 4
Full Baths 3
HOA Y/N None
Year Built 2019
Annual Tax Amount $25
Lot Size 45.040 Acres
Acres 45.04
Property Description
$300K+ in equity already! This property was appraised just a couple of months ago for a little over $2.2M! Use that extra equity for a interest rate buy down or towards closing! Do you want it all but want to live in the peace and quiet? YOU GET IT WITH THIS ONE! Already AG exempt, 4Bedrooms, 3Baths,2.5Garage, plus large shop that would hold approx. 4 more automobiles. Entertainers Dream with a dive pool, hot tub, gas fire pit, full outdoor kitchen and guest quarters. All of this can be seen from every room facing the outdoor excitement as it has windows galore! The kitchen is equipped with professional grade built in refrigerator, gas range, ice maker and copper sinks. Ensuite offers a his and hers closet. The guest quarter has its own kitchen and full bathroom. Shop has central heat and AC with washer and dryer hookups. There are no words to describe how amazing this private oasis is, you must see it to believe it! There are ton of deer, turkey and all other kinds of wildlife!
Location
State TX
County Parker
Direction GPS - Look for Real Estate sign
Rooms
Dining Room 1
Interior
Interior Features Chandelier, Decorative Lighting, Double Vanity, Dry Bar, Eat-in Kitchen, Flat Screen Wiring, Granite Counters, High Speed Internet Available, Kitchen Island, Natural Woodwork, Open Floorplan, Pantry, Vaulted Ceiling(s), In-Law Suite Floorplan
Heating Central, Electric, ENERGY STAR Qualified Equipment, Fireplace(s), Heat Pump
Cooling Ceiling Fan(s), Central Air, Electric, ENERGY STAR Qualified Equipment, Multi Units, Wall Unit(s)
Flooring Tile
Fireplaces Number 1
Fireplaces Type Living Room, Wood Burning
Appliance Built-in Gas Range, Built-in Refrigerator, Commercial Grade Range, Commercial Grade Vent, Dishwasher, Disposal, Gas Cooktop, Ice Maker, Microwave, Double Oven, Plumbed For Gas in Kitchen, Refrigerator, Vented Exhaust Fan
Heat Source Central, Electric, ENERGY STAR Qualified Equipment, Fireplace(s), Heat Pump
Laundry Electric Dryer Hookup, Utility Room, Full Size W/D Area
Exterior
Exterior Feature Attached Grill, Barbecue, Built-in Barbecue, Covered Patio/Porch, Dog Run, Fire Pit, Garden(s), Gas Grill, Rain Gutters, Kennel, Lighting, Outdoor Grill, Outdoor Kitchen, Private Entrance, Private Yard, RV Hookup, RV/Boat Parking, Other
Garage Spaces 3.0
Fence Back Yard, Barbed Wire, Cross Fenced
Pool Diving Board, In Ground, Outdoor Pool, Private
Utilities Available Co-op Electric, Electricity Connected, Gravel/Rock, Outside City Limits, Overhead Utilities, Private Road, Private Sewer, Private Water, Propane, Septic, Sidewalk, Unincorporated, Well
Roof Type Composition
Total Parking Spaces 6
Garage Yes
Private Pool 1
Building
Lot Description Acreage, Few Trees, Hilly, Landscaped, Lrg. Backyard Grass, Many Trees, Cedar, Oak, Pasture, Tank/ Pond
Story One
Foundation Slab
Level or Stories One
Structure Type Rock/Stone
Schools
Elementary Schools Poolville
High Schools Poolville
School District Poolville Isd
Others
Ownership See Tax Records
Acceptable Financing 1031 Exchange, Cash, Conventional, FHA, VA Loan
Listing Terms 1031 Exchange, Cash, Conventional, FHA, VA Loan
Financing Conventional
Special Listing Condition Aerial Photo
Read Less
Want to know what your home might be worth? Contact us for a FREE valuation!

Our team is ready to help you sell your home for the highest possible price ASAP

©2024 North Texas Real Estate Information Systems.
Bought with Julie Harper • United Real Estate DFW

GET MORE INFORMATION





