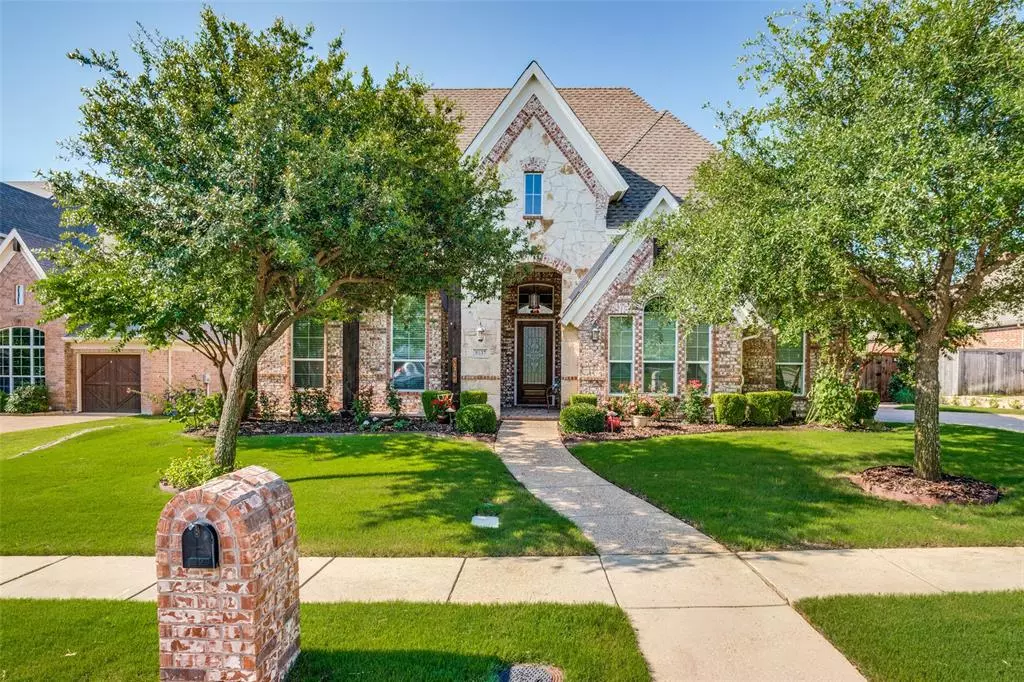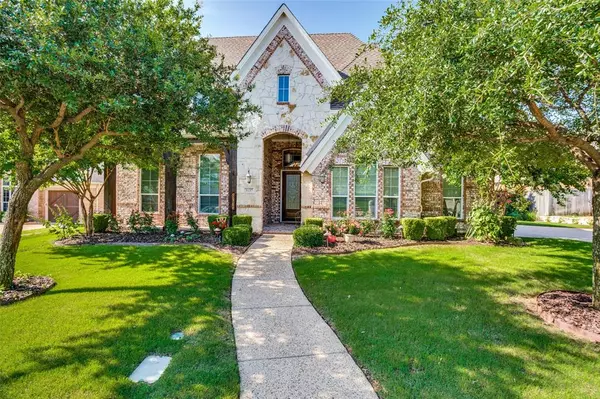$849,500
For more information regarding the value of a property, please contact us for a free consultation.
8637 Tuscan Oaks Drive Mckinney, TX 75071
3 Beds
3 Baths
3,271 SqFt
Key Details
Property Type Single Family Home
Sub Type Single Family Residence
Listing Status Sold
Purchase Type For Sale
Square Footage 3,271 sqft
Price per Sqft $259
Subdivision Estates Of Verona Ph 2
MLS Listing ID 20650055
Sold Date 08/01/24
Style Traditional
Bedrooms 3
Full Baths 2
Half Baths 1
HOA Fees $70/qua
HOA Y/N Mandatory
Year Built 2012
Annual Tax Amount $11,111
Lot Size 0.255 Acres
Acres 0.255
Lot Dimensions 130 x 88
Property Description
Fabulous One Story in Estates of Verona - McKinney! Over $80k in Upgrades! See List in MLS Supplements. Serene greenspace, ponds, oversized lots! Gorgeous Curb Appeal w Professional Landscaping, Bricked Front Porch w Graceful Arch, Stained Cedar Posts on extended front porch. Beautiful Trees front and Back. Front Door opens to a Spacious Foyer and extensive Hardwood Flooring. Truly a Versatile Floorplan! Perfect for entertaining! Soft hues, decorator paint tones thruout. Plantation Shutters, Ceiling Fans, Blinds. High quality stained, sliding barn doors open to home office (or formal dining, gameroom). Wonderful Gourmet Kitchen w Double Ovens, Microwave, Gas Cooktop w Grill, Griddle, WIP, BB, Island, Granite Counters, Wine Cooler. Formal Dining Rm w wood grain porcelain tile. Art Niches, Huge Family Rm w Gas Log FP, Mantel, Loads of Windows w View to Back Patio Pergola, Ext Patio w Stone Ledge, Firepit, lush landscaping - plenty of yard for play, pets. 3 Car, Sprinkler System, Sec.
Location
State TX
County Collin
Community Curbs, Greenbelt, Lake, Other
Direction From 121, travel North on Custer Road; turn East (right) on Verona Drive; turn South (right) on San Marcos Drive; turn East (left) on Tuscan Oaks. Home is on the South side of Tuscan Oaks.
Rooms
Dining Room 2
Interior
Interior Features Built-in Features, Built-in Wine Cooler, Cable TV Available, Chandelier, Decorative Lighting, Flat Screen Wiring, Granite Counters, High Speed Internet Available, Kitchen Island, Open Floorplan, Pantry, Sound System Wiring, Walk-In Closet(s)
Heating Central, Natural Gas
Cooling Ceiling Fan(s), Central Air, Electric
Flooring Ceramic Tile, Wood
Fireplaces Number 1
Fireplaces Type Decorative, Family Room, Gas, Gas Logs, Living Room
Appliance Dishwasher, Disposal, Electric Oven, Gas Cooktop, Gas Water Heater, Microwave, Double Oven, Plumbed For Gas in Kitchen, Tankless Water Heater
Heat Source Central, Natural Gas
Laundry Electric Dryer Hookup, Utility Room, Full Size W/D Area
Exterior
Exterior Feature Covered Patio/Porch, Fire Pit, Rain Gutters, Lighting, Other
Garage Spaces 3.0
Fence Back Yard, Fenced, Gate, Rock/Stone, Wood
Community Features Curbs, Greenbelt, Lake, Other
Utilities Available City Sewer, City Water, Concrete, Curbs, Sidewalk, Underground Utilities
Roof Type Composition
Total Parking Spaces 3
Garage Yes
Building
Lot Description Landscaped, Many Trees, Sprinkler System, Subdivision
Story One
Foundation Slab
Level or Stories One
Structure Type Brick,Rock/Stone
Schools
Elementary Schools Wilmeth
Middle Schools Dr Jack Cockrill
High Schools Mckinney North
School District Mckinney Isd
Others
Restrictions Easement(s)
Ownership See Agent
Acceptable Financing Cash, Conventional, FHA, VA Loan
Listing Terms Cash, Conventional, FHA, VA Loan
Financing Conventional
Read Less
Want to know what your home might be worth? Contact us for a FREE valuation!

Our team is ready to help you sell your home for the highest possible price ASAP

©2024 North Texas Real Estate Information Systems.
Bought with Kimberlee Kankel • Ebby Halliday, Realtors

GET MORE INFORMATION





