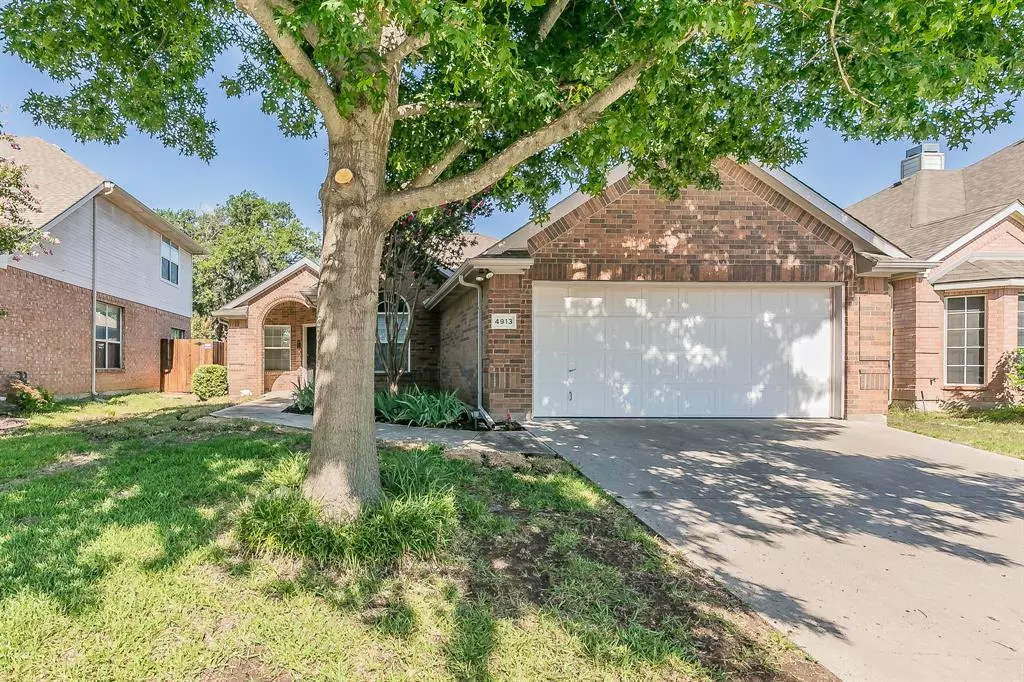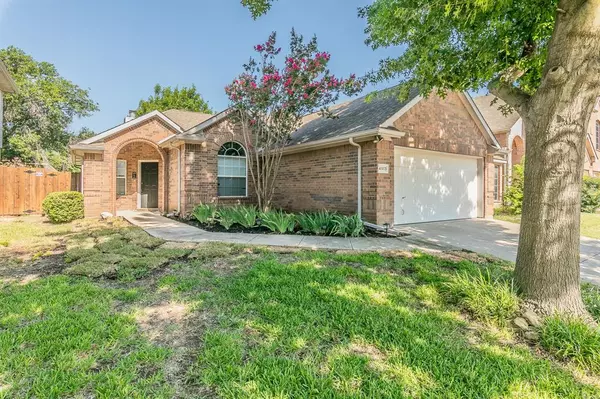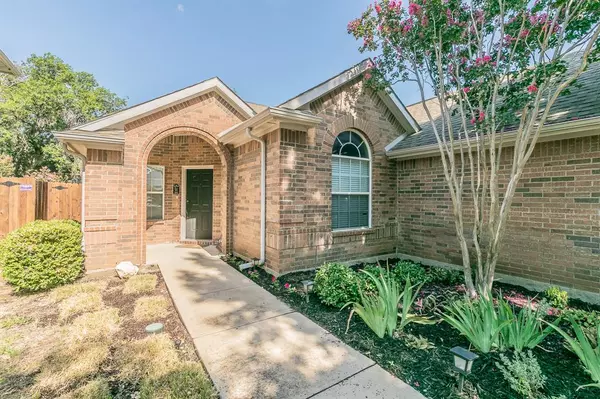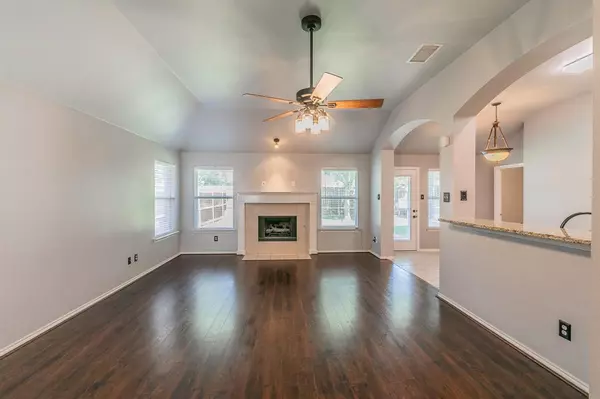$289,000
For more information regarding the value of a property, please contact us for a free consultation.
4913 Marineway Drive Fort Worth, TX 76135
3 Beds
2 Baths
1,389 SqFt
Key Details
Property Type Single Family Home
Sub Type Single Family Residence
Listing Status Sold
Purchase Type For Sale
Square Footage 1,389 sqft
Price per Sqft $208
Subdivision Marine Creek Meadows Add
MLS Listing ID 20644987
Sold Date 08/08/24
Style Traditional
Bedrooms 3
Full Baths 2
HOA Fees $38/ann
HOA Y/N Mandatory
Year Built 2003
Annual Tax Amount $5,338
Lot Size 5,749 Sqft
Acres 0.132
Property Description
Impressive Curb Appeal! This residence has been meticulously maintained, evident as soon as you step inside. Enter the welcoming family room featuring a gas fireplace, seamlessly connected to the kitchen and dining area. Upgraded gas range with double ovens, SS dishwasher, and built in microwave! Perfect for the cook in your life. Enjoy laminate or tile floors throughout – no carpet in sight. The primary suite boasts an ensuite bathroom with dual sinks, a jetted tub, and a separate shower. Two additional bedrooms share another bathroom. Outside, a spacious backyard awaits for pets or children to play, complete with a Tuff Shed that comes with the property. Don't miss out on this ready-to-move-in gem of a home! Great location is close to restaurants, shopping, highways and Eagle Mountain lake!
Location
State TX
County Tarrant
Community Community Pool, Curbs, Playground, Sidewalks
Direction From Azle Avenue, turn onto Boat Club Road. Turn right on Marinemeadows Drive. Turn Right on Marineway. Home will be on the right.
Rooms
Dining Room 1
Interior
Interior Features Decorative Lighting, Granite Counters, Open Floorplan
Heating Central, Natural Gas
Cooling Ceiling Fan(s), Central Air, Electric
Flooring Ceramic Tile, Laminate
Fireplaces Number 1
Fireplaces Type Family Room, Gas, Gas Logs, Gas Starter
Appliance Dishwasher, Electric Oven, Gas Cooktop, Microwave, Double Oven, Plumbed For Gas in Kitchen
Heat Source Central, Natural Gas
Laundry Electric Dryer Hookup, Utility Room, Full Size W/D Area, Washer Hookup, On Site
Exterior
Exterior Feature Rain Gutters, Storage
Garage Spaces 2.0
Fence Wood
Community Features Community Pool, Curbs, Playground, Sidewalks
Utilities Available City Sewer, City Water, Sidewalk
Roof Type Composition
Total Parking Spaces 2
Garage Yes
Building
Lot Description Few Trees, Interior Lot, Landscaped, Lrg. Backyard Grass, Subdivision
Story One
Foundation Slab
Level or Stories One
Structure Type Brick
Schools
Elementary Schools Greenfield
Middle Schools Ed Willkie
High Schools Chisholm Trail
School District Eagle Mt-Saginaw Isd
Others
Ownership See Tax Records
Acceptable Financing Cash, Conventional, FHA, VA Loan
Listing Terms Cash, Conventional, FHA, VA Loan
Financing FHA
Read Less
Want to know what your home might be worth? Contact us for a FREE valuation!

Our team is ready to help you sell your home for the highest possible price ASAP

©2024 North Texas Real Estate Information Systems.
Bought with Adriana Blanco • Local Realty Agency LLC

GET MORE INFORMATION





