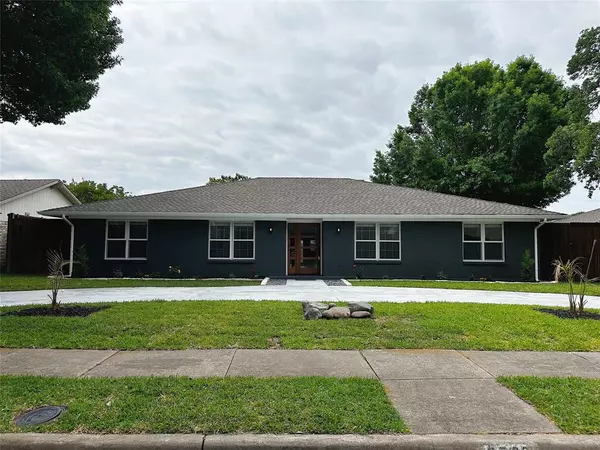$574,996
For more information regarding the value of a property, please contact us for a free consultation.
2508 Plateau Drive Plano, TX 75075
3 Beds
3 Baths
2,298 SqFt
Key Details
Property Type Single Family Home
Sub Type Single Family Residence
Listing Status Sold
Purchase Type For Sale
Square Footage 2,298 sqft
Price per Sqft $250
Subdivision University Estates 2
MLS Listing ID 20598662
Sold Date 08/13/24
Style Traditional
Bedrooms 3
Full Baths 2
Half Baths 1
HOA Y/N None
Year Built 1973
Annual Tax Amount $5,983
Lot Size 8,712 Sqft
Acres 0.2
Property Description
Exceedingly Luxurious Remodeled Home with Large Fenced-In Backyard! Located in West Plano’s established and quiet community of University Estates II, this 3BR 2.5BA (plus study) 2,298sqft property emanates an upscale aesthetic with fresh landscaping, mature tree-lined streets, new everything, and a refinished half-circle driveway. Completely renovated to interior design perfection, the home dazzles with new neutral paint, gorgeous laminate floors, crown molding, spacious living room, and an open concept gourmet kitchen featuring SS appliances, white shaker cabinets, quartz counters throughout, gas range, breakfast bar, wine refrigerator, and French doors to a versatile outdoor space. Generously sized for luxe comfort, the primary bedroom continues to impress with ample closet space and an ultra-posh en suite. Other features: 2-car garage w epoxy floors, laundry area, NO carpet, NO HOA, fenced backyard w pergola, storage shed, and more! Call now for your tour! Seller Fin. available.
Location
State TX
County Collin
Direction Please use GPS!
Rooms
Dining Room 1
Interior
Interior Features Chandelier, Decorative Lighting, Double Vanity, Eat-in Kitchen, High Speed Internet Available, Kitchen Island, Open Floorplan, Pantry, Smart Home System, Walk-In Closet(s)
Heating Central, Fireplace(s)
Cooling Attic Fan, Ceiling Fan(s), Central Air, Roof Turbine(s)
Flooring Ceramic Tile, Laminate
Fireplaces Number 1
Fireplaces Type Gas, Gas Logs, Gas Starter, Living Room
Appliance Dishwasher, Disposal, Gas Range, Gas Water Heater, Microwave, Plumbed For Gas in Kitchen
Heat Source Central, Fireplace(s)
Laundry Electric Dryer Hookup, Utility Room, Full Size W/D Area, Washer Hookup, On Site
Exterior
Exterior Feature Awning(s), Balcony, Covered Patio/Porch, Dog Run, Rain Gutters, Lighting, Private Yard
Garage Spaces 2.0
Fence Back Yard, Fenced, High Fence, Privacy, Security, Wood
Utilities Available Alley, City Sewer, City Water, Concrete, Electricity Connected, Individual Gas Meter, Individual Water Meter, Sidewalk, Underground Utilities
Roof Type Composition
Total Parking Spaces 2
Garage Yes
Building
Lot Description Few Trees, Interior Lot, Landscaped, Subdivision
Story One
Foundation Slab
Level or Stories One
Structure Type Brick,Wood
Schools
Elementary Schools Davis
Middle Schools Haggard
High Schools Vines
School District Plano Isd
Others
Ownership See Tax Record
Acceptable Financing Cash, Conventional, FHA, Owner Carry Second, Owner Will Carry, Private Financing Available, Texas Vet, USDA Loan, VA Loan, Other
Listing Terms Cash, Conventional, FHA, Owner Carry Second, Owner Will Carry, Private Financing Available, Texas Vet, USDA Loan, VA Loan, Other
Financing Conventional
Special Listing Condition Owner/ Agent, Survey Available
Read Less
Want to know what your home might be worth? Contact us for a FREE valuation!

Our team is ready to help you sell your home for the highest possible price ASAP

©2024 North Texas Real Estate Information Systems.
Bought with Carolyn Black • Ebby Halliday, REALTORS

GET MORE INFORMATION





