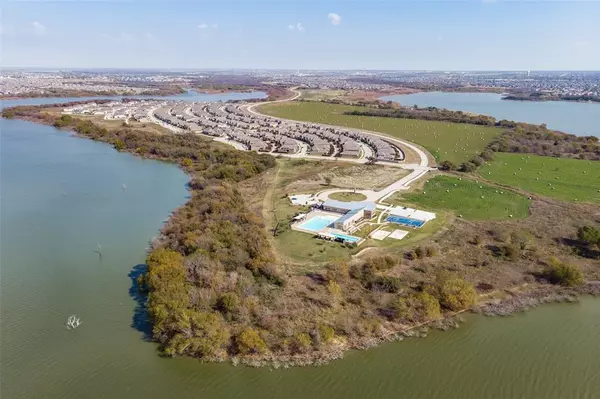$524,900
For more information regarding the value of a property, please contact us for a free consultation.
1324 Carlet Drive Little Elm, TX 75068
4 Beds
3 Baths
2,248 SqFt
Key Details
Property Type Single Family Home
Sub Type Single Family Residence
Listing Status Sold
Purchase Type For Sale
Square Footage 2,248 sqft
Price per Sqft $233
Subdivision Valencia Of The Lake 60
MLS Listing ID 20590658
Sold Date 08/13/24
Style Traditional
Bedrooms 4
Full Baths 2
Half Baths 1
HOA Fees $41/ann
HOA Y/N Mandatory
Year Built 2019
Lot Size 0.280 Acres
Acres 0.28
Property Description
Immerse yourself in paradise this captivating one story 4 bedroom 2.5 bath home nestled in a sought-after community bordering Lake Lewisville. Open floor plan. Primary master suite very spacious with garden tub with separate shower large walk-in close with built-in. A Chef's dream kitchen with large island, wet bar & coffee bar. Extend your living outdoors with beautiful landscape, relax in the hot tub or enjoy the covered patio. LED Trim accent lighting around the whole home to celebrate special days. Oversized garage for golf cart or storage. Unparalleled Community Amenities offering a plethora of activities for all ages includes 2 pools, splash pad, sand volleyball, tennis and basketball court and state-of-the-art fitness center with a view of the lake. Hiking and Biking trails. Close proximity to boating. Minutes away from PGA in Frisco, Dallas Star, Grandscape in The Colony and North Dallas Tollway.
Don't miss your chance to own this slice of paradise! Schedule a showing today.
Location
State TX
County Denton
Community Community Pool, Curbs, Fitness Center, Jogging Path/Bike Path, Lake, Park, Playground, Pool, Sidewalks, Tennis Court(S)
Direction See google Maps
Rooms
Dining Room 2
Interior
Interior Features Built-in Features, Cathedral Ceiling(s), Decorative Lighting, Double Vanity, Dry Bar, Eat-in Kitchen, High Speed Internet Available, Kitchen Island, Open Floorplan, Other, Pantry, Vaulted Ceiling(s), Walk-In Closet(s), Wet Bar
Heating Central, Natural Gas
Cooling Ceiling Fan(s), Central Air, Electric
Flooring Carpet, Ceramic Tile, Combination
Fireplaces Number 1
Fireplaces Type Gas Logs, Living Room
Appliance Dishwasher, Disposal, Electric Oven, Gas Cooktop, Microwave, Tankless Water Heater, Other
Heat Source Central, Natural Gas
Laundry Electric Dryer Hookup, Full Size W/D Area, Washer Hookup, On Site
Exterior
Exterior Feature Courtyard, Rain Gutters, Lighting
Garage Spaces 2.0
Fence Wood
Community Features Community Pool, Curbs, Fitness Center, Jogging Path/Bike Path, Lake, Park, Playground, Pool, Sidewalks, Tennis Court(s)
Utilities Available City Sewer, City Water, Concrete, Curbs
Roof Type Composition
Total Parking Spaces 2
Garage Yes
Building
Lot Description Few Trees, Landscaped, Lrg. Backyard Grass, Other, Sprinkler System, Subdivision
Story One
Foundation Slab
Level or Stories One
Structure Type Brick
Schools
Elementary Schools Lakeview
Middle Schools Lakeside
High Schools Little Elm
School District Little Elm Isd
Others
Ownership see tax roll
Acceptable Financing Cash, Conventional, FHA
Listing Terms Cash, Conventional, FHA
Financing Cash
Read Less
Want to know what your home might be worth? Contact us for a FREE valuation!

Our team is ready to help you sell your home for the highest possible price ASAP

©2024 North Texas Real Estate Information Systems.
Bought with Jay Lee • Skyline Realty

GET MORE INFORMATION





