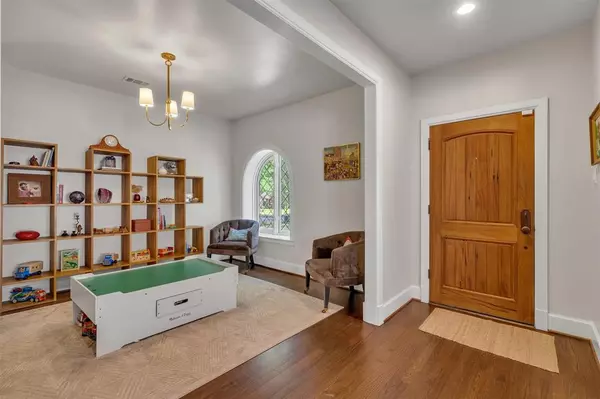$1,249,000
For more information regarding the value of a property, please contact us for a free consultation.
5831 Monticello Avenue Dallas, TX 75206
3 Beds
4 Baths
2,600 SqFt
Key Details
Property Type Single Family Home
Sub Type Single Family Residence
Listing Status Sold
Purchase Type For Sale
Square Footage 2,600 sqft
Price per Sqft $480
Subdivision Greenville Crest Add
MLS Listing ID 20664528
Sold Date 08/23/24
Style Tudor
Bedrooms 3
Full Baths 3
Half Baths 1
HOA Y/N None
Year Built 1926
Annual Tax Amount $21,321
Lot Size 7,013 Sqft
Acres 0.161
Property Description
Charming 1920s Tudor home with an open flow between the kitchen, living, and dining areas. The front features leaded windows, while the living room boasts a vaulted ceiling and a gas log fireplace. Enjoy the elegance of 2024 plantation shutters on some of the downstairs windows.
The primary bedroom is conveniently located on the main floor, with two additional bedrooms, two bathrooms, and a versatile bonus room upstairs—ideal for an office or study. Hardwood floors run throughout, except in the primary bath and closet.
This immaculate home includes a two-car garage, a lovely backyard with a small greenhouse, and a gated driveway. The home is open, airy, and filled with wonderful natural light, featuring an eat-in kitchen and a dedicated dining room.
It's a beautiful family home that has received lots of TLC. The second living area downstairs is perfect for a playroom or a home office.
Location
State TX
County Dallas
Direction From I 75 southbound, exit Mockingbird, left at Mockingbird (east), right on Greenville (south), left on Monticello (east).
Rooms
Dining Room 1
Interior
Interior Features Built-in Wine Cooler, Cable TV Available, Decorative Lighting, Eat-in Kitchen, Flat Screen Wiring, High Speed Internet Available, Kitchen Island, Open Floorplan, Vaulted Ceiling(s), Walk-In Closet(s)
Heating Central, Natural Gas, Zoned
Cooling Ceiling Fan(s), Central Air, Electric, Zoned
Flooring Carpet, Ceramic Tile, Wood
Fireplaces Number 1
Fireplaces Type Gas Starter, Wood Burning
Appliance Built-in Gas Range, Built-in Refrigerator, Dishwasher, Disposal, Electric Oven, Gas Cooktop, Gas Range, Ice Maker, Microwave, Double Oven, Plumbed For Gas in Kitchen, Warming Drawer
Heat Source Central, Natural Gas, Zoned
Laundry Gas Dryer Hookup, Utility Room, Full Size W/D Area
Exterior
Garage Spaces 2.0
Fence Wood
Utilities Available City Sewer, City Water
Roof Type Composition
Total Parking Spaces 2
Garage Yes
Building
Lot Description Few Trees, Interior Lot
Story Two
Level or Stories Two
Structure Type Brick
Schools
Elementary Schools Mockingbird
Middle Schools Long
High Schools Woodrow Wilson
School District Dallas Isd
Others
Ownership See Supplements
Financing Conventional
Read Less
Want to know what your home might be worth? Contact us for a FREE valuation!

Our team is ready to help you sell your home for the highest possible price ASAP

©2024 North Texas Real Estate Information Systems.
Bought with Brady Moore • Compass RE Texas, LLC.

GET MORE INFORMATION





