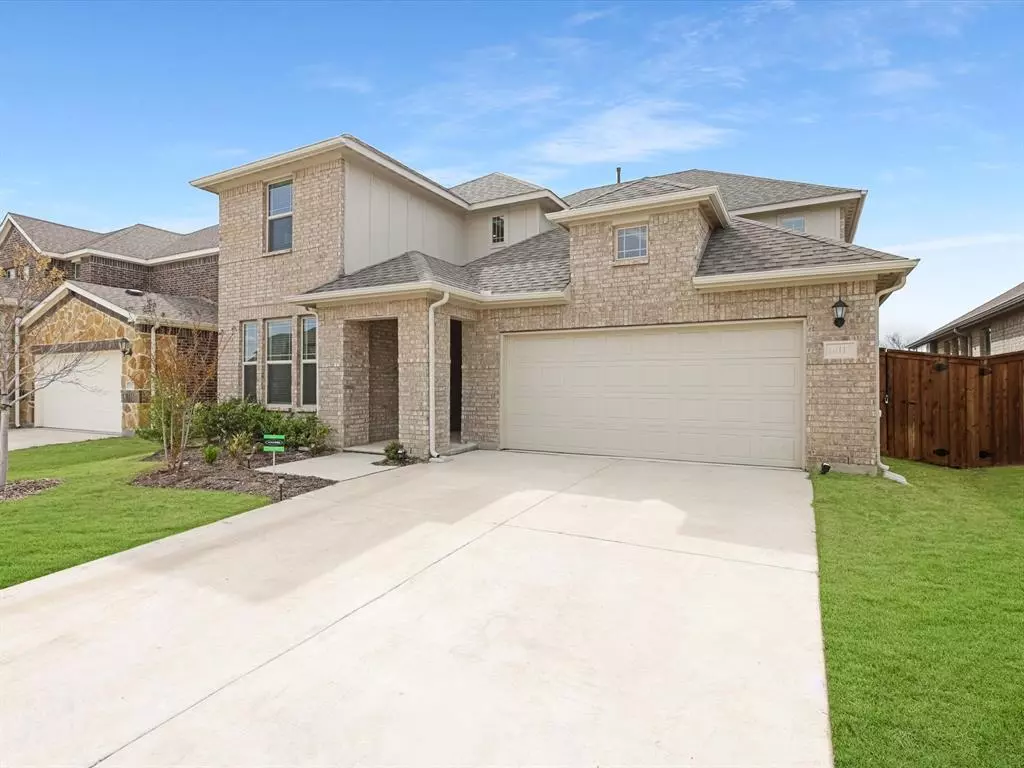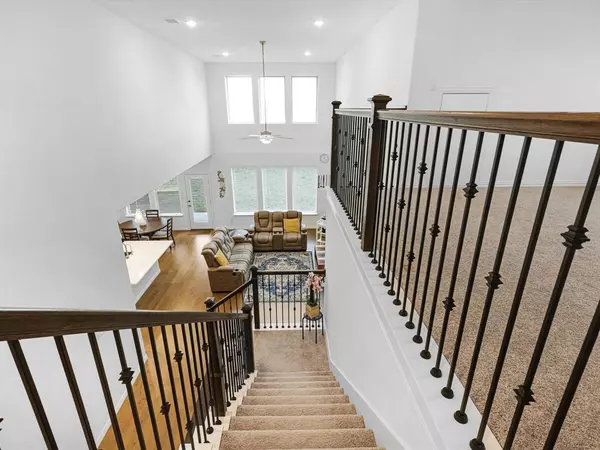$475,000
For more information regarding the value of a property, please contact us for a free consultation.
10117 Callan Lane Fort Worth, TX 76131
4 Beds
3 Baths
2,980 SqFt
Key Details
Property Type Single Family Home
Sub Type Single Family Residence
Listing Status Sold
Purchase Type For Sale
Square Footage 2,980 sqft
Price per Sqft $159
Subdivision Richmond Add
MLS Listing ID 20667416
Sold Date 08/28/24
Style Traditional
Bedrooms 4
Full Baths 3
HOA Fees $54/ann
HOA Y/N Mandatory
Year Built 2022
Annual Tax Amount $11,618
Lot Size 6,490 Sqft
Acres 0.149
Property Description
Gorgeous house WITH EQUITY POTENTIAL nestled in a quiet Northwest Independent School District neighborhood with 4 bedrooms and 3 full bathrooms. The spacious backyard provides ample room for your private oasis, perfect for hosting poolside gatherings, and barbecues, and creating memorable moments with friends and family. Inside, you’ll find two living areas, a dining area, and a spacious kitchen—ideal for entertaining. Upstairs, are 2 beds with a full bath and an expansive living area, which can serve as a guest space or a kids’ game room. The home features upgrades like 42-inch kitchen cabinets, hardwood floors, natural stone countertops, and a tankless water heater. The house also includes a two-car garage, a separate office, and a spacious laundry room. This home offers a comfortable and convenient lifestyle in a BERKSHIRE. Enjoy the covered patio and community amenities, including a pool, walking trail, and bike paths. The seller is open to 2-1 BYDOWN
Location
State TX
County Tarrant
Direction From FM 407 W turn left onto FM 156 S FM 407 W turn right onto Berkshire Lake blvd, turn left onto lakemont dr turn left onto Henly dr, turn right onto Callan Ln Destination on your left
Rooms
Dining Room 1
Interior
Interior Features Cable TV Available, Cathedral Ceiling(s), Decorative Lighting, Double Vanity, Eat-in Kitchen, Granite Counters, High Speed Internet Available, Kitchen Island, Open Floorplan, Pantry, Smart Home System, Vaulted Ceiling(s), Walk-In Closet(s)
Heating Central, Electric, Natural Gas
Cooling Ceiling Fan(s), Central Air, Electric
Flooring Hardwood
Fireplaces Type None
Appliance Dishwasher, Disposal, Gas Range, Microwave, Tankless Water Heater, Vented Exhaust Fan
Heat Source Central, Electric, Natural Gas
Exterior
Exterior Feature Covered Patio/Porch, Rain Gutters, Lighting, Private Yard, Other
Garage Spaces 2.0
Fence Back Yard, Privacy, Wood
Utilities Available Cable Available, City Sewer, City Water, Curbs, Electricity Available, Individual Gas Meter, Individual Water Meter, Natural Gas Available, Phone Available, Sewer Available, Sidewalk
Roof Type Composition
Total Parking Spaces 2
Garage Yes
Building
Lot Description Acreage, Cul-De-Sac, Few Trees, Interior Lot, Landscaped, Level, Lrg. Backyard Grass, Sprinkler System, Subdivision
Story Two
Foundation Slab
Level or Stories Two
Schools
Elementary Schools Berkshire
Middle Schools Wilson
High Schools Eaton
School District Northwest Isd
Others
Ownership TAD
Acceptable Financing Assumable, Cash, Conventional, FHA
Listing Terms Assumable, Cash, Conventional, FHA
Financing Conventional
Read Less
Want to know what your home might be worth? Contact us for a FREE valuation!

Our team is ready to help you sell your home for the highest possible price ASAP

©2024 North Texas Real Estate Information Systems.
Bought with Amber Purcell • Monument Realty

GET MORE INFORMATION





