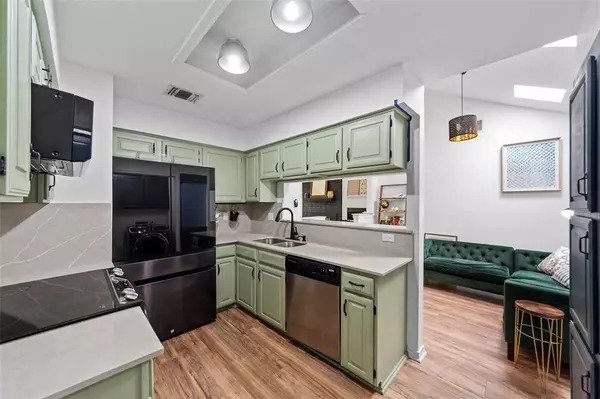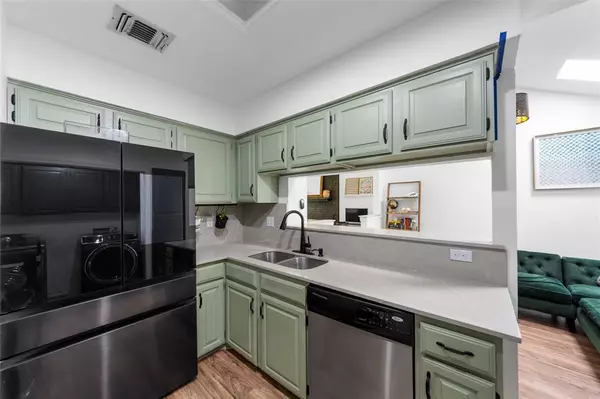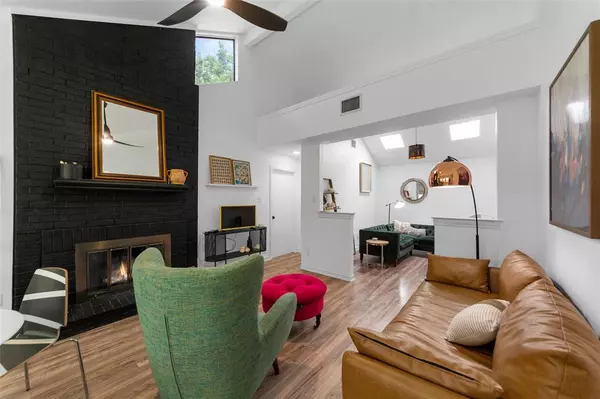$283,500
For more information regarding the value of a property, please contact us for a free consultation.
3405 Altair Drive Garland, TX 75044
2 Beds
2 Baths
1,098 SqFt
Key Details
Property Type Single Family Home
Sub Type Single Family Residence
Listing Status Sold
Purchase Type For Sale
Square Footage 1,098 sqft
Price per Sqft $258
Subdivision Brentwood Place Ph 02
MLS Listing ID 20652166
Sold Date 08/29/24
Style Other
Bedrooms 2
Full Baths 2
HOA Fees $25/ann
HOA Y/N Mandatory
Year Built 1985
Annual Tax Amount $5,262
Lot Size 3,615 Sqft
Acres 0.083
Property Description
Lovingly remodeled by homeowner over the yrs. The heart of the home is the light and bright living room with a gas fireplace that opens to dining. Perfect for those Netflix & game nights. SPACIOUS Bedrooms on opposite ends of the home. Quartz counters in wet areas and oversized porcelain in baths make cleaning a breeze. Refinished cabinets, built ins, and closets. Storage galore + 2 car garage. Energy-efficient upgrades include new vinyl windows, an expansive patio door, and a 40G gas water heater. All with transferable warranty. New appliances include Bespoke French Door Fridge, Slim Microwave with a new dishwasher and disposal also installed. Outside, enjoy always-green turf, perfect for unwinding and gatherings. Community pool just a 2-minute walk away - close enough for a quick dip. Located in vibrant Garland, you'll have easy access to all North Texas offers. New VA hospital, shops, and restaurants abound, because sometimes you need to treat yourself. Schedule your showing today!
Location
State TX
County Dallas
Community Community Pool, Curbs, Perimeter Fencing, Playground, Sidewalks
Direction South on Shiloh from GBUSH 190 and right on Centaurus then right on Altair where the house will be on your left a couple of houses down. The new downtown Garland square is minutes away, 190 commuting is minutes away, Firewheel is 10 minutes out, with groceries and shopping all short drives.
Rooms
Dining Room 1
Interior
Interior Features Built-in Features, Cable TV Available, Cathedral Ceiling(s), Decorative Lighting, High Speed Internet Available, Open Floorplan, Pantry, Smart Home System, Vaulted Ceiling(s), Wainscoting, Walk-In Closet(s), Wired for Data
Heating Central, Electric, Fireplace(s)
Cooling Ceiling Fan(s), Central Air, Roof Turbine(s)
Flooring Laminate, Other, See Remarks, Stone, Tile, Varies
Fireplaces Number 1
Fireplaces Type Family Room, Gas, Gas Starter, Living Room, Masonry, Wood Burning
Equipment Call Listing Agent, Negotiable, Satellite Dish
Appliance Dishwasher, Disposal, Dryer, Electric Cooktop, Electric Oven, Electric Range, Ice Maker, Microwave, Plumbed For Gas in Kitchen, Refrigerator, Vented Exhaust Fan, Washer, Water Filter
Heat Source Central, Electric, Fireplace(s)
Laundry Electric Dryer Hookup, In Kitchen, Utility Room, Full Size W/D Area
Exterior
Exterior Feature Dog Run, Rain Gutters, Lighting, Private Entrance, Private Yard, Other
Garage Spaces 2.0
Fence Back Yard, Gate, High Fence, Wood, Wrought Iron
Community Features Community Pool, Curbs, Perimeter Fencing, Playground, Sidewalks
Utilities Available Asphalt, Cable Available, City Sewer, City Water, Concrete, Curbs, Electricity Connected, Individual Gas Meter, Individual Water Meter, Natural Gas Available, Phone Available, Sidewalk
Roof Type Composition
Total Parking Spaces 2
Garage Yes
Building
Lot Description Interior Lot, Landscaped, Level, Zero Lot Line
Story One
Foundation Slab
Level or Stories One
Structure Type Brick,Wood
Schools
Elementary Schools Choice Of School
Middle Schools Choice Of School
High Schools Choice Of School
School District Garland Isd
Others
Restrictions No Known Restriction(s)
Ownership Of Record
Acceptable Financing Cash, Conventional, FHA, Lease Back, VA Loan
Listing Terms Cash, Conventional, FHA, Lease Back, VA Loan
Financing Cash
Read Less
Want to know what your home might be worth? Contact us for a FREE valuation!

Our team is ready to help you sell your home for the highest possible price ASAP

©2024 North Texas Real Estate Information Systems.
Bought with Jack Halliburton • Keller Williams Central

GET MORE INFORMATION





