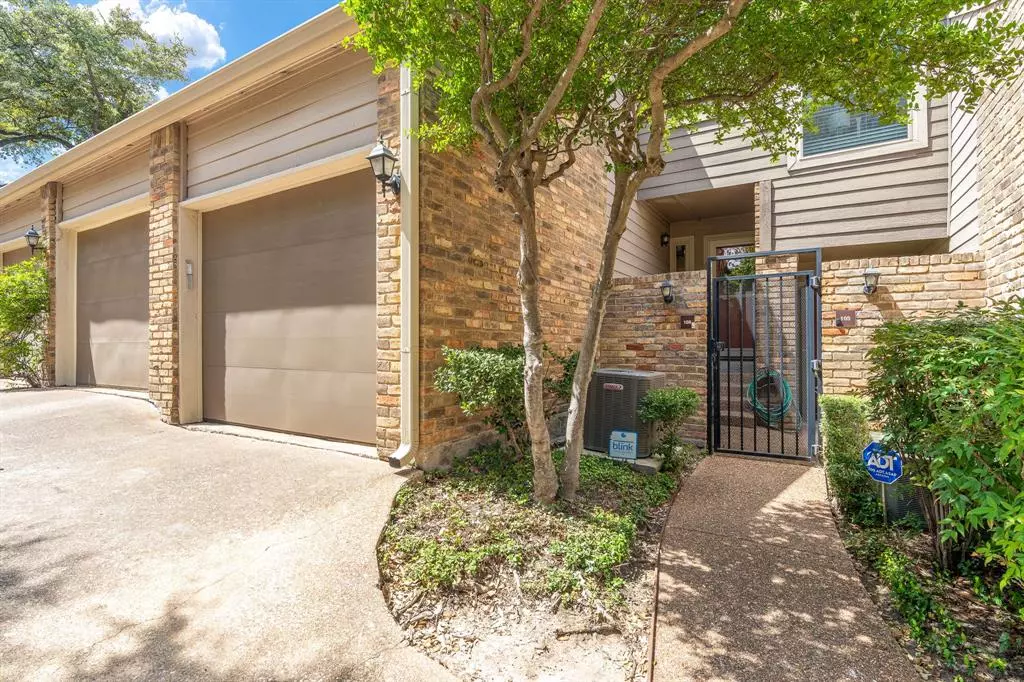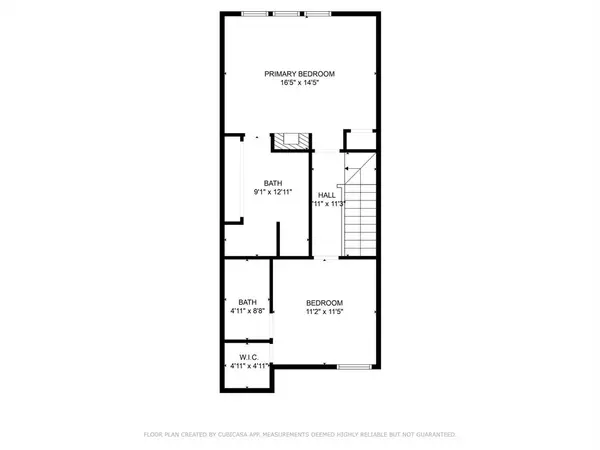$249,000
For more information regarding the value of a property, please contact us for a free consultation.
5616 Preston Oaks Road #106 Dallas, TX 75254
2 Beds
3 Baths
1,098 SqFt
Key Details
Property Type Condo
Sub Type Condominium
Listing Status Sold
Purchase Type For Sale
Square Footage 1,098 sqft
Price per Sqft $226
Subdivision Oaks On Montfort Condos
MLS Listing ID 20687684
Sold Date 08/30/24
Bedrooms 2
Full Baths 2
Half Baths 1
HOA Fees $400/mo
HOA Y/N Mandatory
Year Built 1981
Annual Tax Amount $5,039
Lot Size 6.932 Acres
Acres 6.932
Property Description
Freshly painted condo in the private Oak on Monfort community. The condo features a large living and dining space with double sided fireplace, kitchen and half bath downstairs. Upstairs master bedroom with double closet, fireplace and large ensuite master bathroom, guest bedroom with walk in closet and ensuite bathroom. Full size washer and dryer in the garage. Large back patio, and attached garage!!! The community is gated, and the unit itself is gated. Enjoy 2 pools during the hot summer months. Located on the Addison Dallas border, you will find excellent dining, shopping and entertainment minutes away!!! Welcome HOME!!!
Location
State TX
County Dallas
Community Club House, Community Pool, Community Sprinkler, Curbs, Gated, Perimeter Fencing, Pool
Direction From 635, take Preston, Left on Preston Oaks RD, Community will be on your left.
Rooms
Dining Room 1
Interior
Interior Features Cable TV Available, Decorative Lighting, Open Floorplan, Pantry, Walk-In Closet(s), Second Primary Bedroom
Heating Central
Cooling Ceiling Fan(s), Central Air
Fireplaces Number 2
Fireplaces Type Double Sided, Family Room, Master Bedroom
Appliance Dishwasher, Disposal, Electric Oven, Electric Range, Microwave, Refrigerator
Heat Source Central
Laundry In Garage, Full Size W/D Area
Exterior
Exterior Feature Courtyard, Dog Run, Lighting
Garage Spaces 1.0
Fence Wood, Wrought Iron
Pool Cabana, Fenced, In Ground, Outdoor Pool
Community Features Club House, Community Pool, Community Sprinkler, Curbs, Gated, Perimeter Fencing, Pool
Utilities Available City Sewer, City Water
Roof Type Composition
Total Parking Spaces 1
Garage Yes
Private Pool 1
Building
Story Two
Foundation Slab
Level or Stories Two
Schools
Elementary Schools Anne Frank
Middle Schools Benjamin Franklin
High Schools Hillcrest
School District Dallas Isd
Others
Ownership See transaction desk
Acceptable Financing Cash, Conventional
Listing Terms Cash, Conventional
Financing Conventional
Special Listing Condition Flood Plain
Read Less
Want to know what your home might be worth? Contact us for a FREE valuation!

Our team is ready to help you sell your home for the highest possible price ASAP

©2024 North Texas Real Estate Information Systems.
Bought with Patty Moreno • Keller Williams Dallas Midtown

GET MORE INFORMATION





