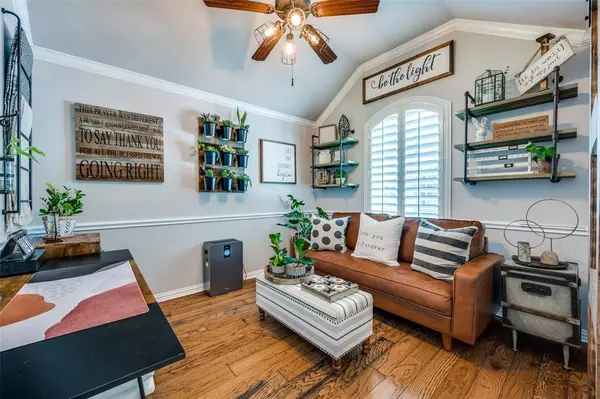$520,000
For more information regarding the value of a property, please contact us for a free consultation.
412 Rock Ridge Way Mckinney, TX 75072
3 Beds
2 Baths
1,929 SqFt
Key Details
Property Type Single Family Home
Sub Type Single Family Residence
Listing Status Sold
Purchase Type For Sale
Square Footage 1,929 sqft
Price per Sqft $269
Subdivision Stone Brooke Crossing Ph Iii
MLS Listing ID 20710680
Sold Date 09/09/24
Style Traditional
Bedrooms 3
Full Baths 2
HOA Fees $41/qua
HOA Y/N Mandatory
Year Built 2002
Annual Tax Amount $6,623
Lot Size 5,227 Sqft
Acres 0.12
Property Description
Welcome to your Backyard Paradise! Discover the ultimate in outdoor living with this stunning Highland Home featuring a backyard oasis with a sparkling pool, arbor, extended patio, board-on-board fencing and artificial turf. Step inside to discover an open floor plan combining comfort with style. The updated kitchen is a chef’s dream, boasting recent SS appliances, Corian countertops, ample cabinetry, pantry, built-in desk, and wrap-around breakfast bar for casual dining. You'll love the designer details throughout, including shiplap wall finishes & plantation shutters on the windows, & a floor-to-ceiling stone fireplace in the living room. The home offers split bedrooms for optimal privacy, with the primary suite positioned at the rear of the house. Additional highlights include impressive garage storage. Enjoy the convenience of smart home features that add both efficiency & ease to your daily life. A perfect setting for entertaining, both inside & out. Ready to be your forever home!
Location
State TX
County Collin
Community Community Pool, Curbs, Greenbelt, Jogging Path/Bike Path, Playground, Pool, Sidewalks
Direction From 75 go West on Virginia Pkwy. Left on Crutcher Crossing. Right on Broken Bend Dr. Left on Rock Ridge Way. Home will be on your Left.
Rooms
Dining Room 2
Interior
Interior Features Cable TV Available, Eat-in Kitchen, Flat Screen Wiring, High Speed Internet Available, Kitchen Island, Open Floorplan, Pantry, Smart Home System, Wainscoting
Heating Central, Fireplace(s), Natural Gas
Cooling Ceiling Fan(s), Central Air, Electric
Flooring Ceramic Tile, Luxury Vinyl Plank, Wood
Fireplaces Number 1
Fireplaces Type Gas, Gas Logs, Gas Starter, Living Room, Raised Hearth, Stone
Appliance Dishwasher, Disposal, Gas Cooktop, Gas Oven, Gas Water Heater, Microwave, Plumbed For Gas in Kitchen, Vented Exhaust Fan
Heat Source Central, Fireplace(s), Natural Gas
Laundry Electric Dryer Hookup, Utility Room, Full Size W/D Area, Washer Hookup
Exterior
Exterior Feature Rain Gutters, Lighting, Private Yard
Garage Spaces 2.0
Fence Back Yard, Fenced, Wood
Pool Fenced, Gunite, In Ground, Pool Sweep, Water Feature
Community Features Community Pool, Curbs, Greenbelt, Jogging Path/Bike Path, Playground, Pool, Sidewalks
Utilities Available Cable Available, City Sewer, City Water, Curbs, Sidewalk, Underground Utilities
Roof Type Composition
Total Parking Spaces 2
Garage Yes
Private Pool 1
Building
Lot Description Few Trees, Interior Lot, Landscaped, No Backyard Grass, Sprinkler System, Subdivision
Story One
Foundation Slab
Level or Stories One
Structure Type Brick
Schools
Elementary Schools Glenoaks
Middle Schools Dowell
High Schools Mckinney Boyd
School District Mckinney Isd
Others
Ownership Contact agent
Acceptable Financing Cash, Conventional, FHA
Listing Terms Cash, Conventional, FHA
Financing Cash
Read Less
Want to know what your home might be worth? Contact us for a FREE valuation!

Our team is ready to help you sell your home for the highest possible price ASAP

©2024 North Texas Real Estate Information Systems.
Bought with Teri Schwan Titus • Ebby Halliday, REALTORS

GET MORE INFORMATION





