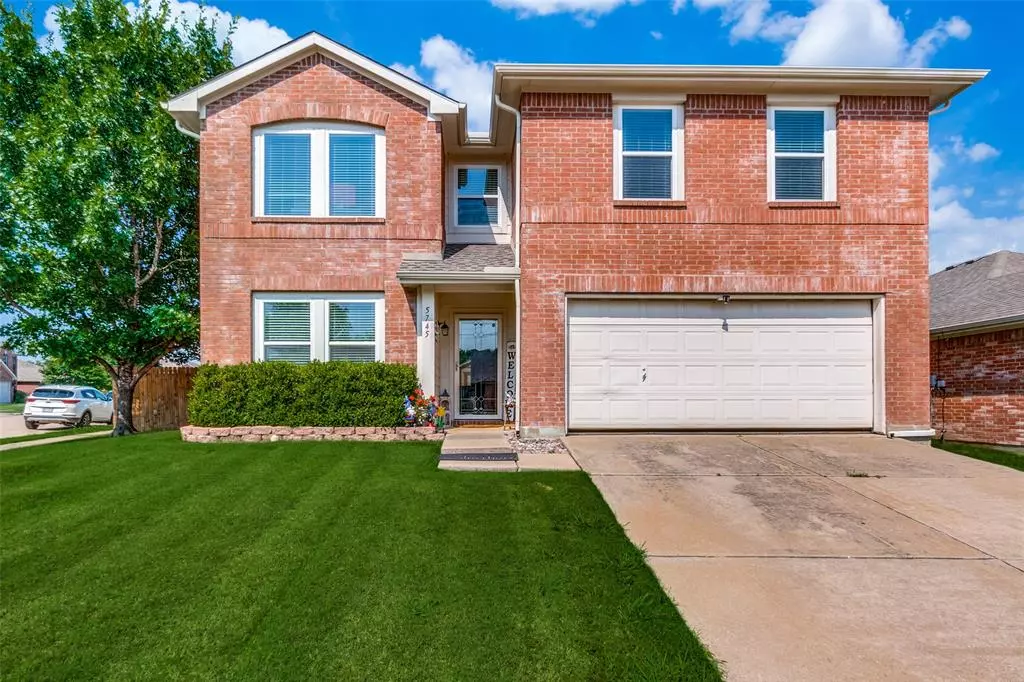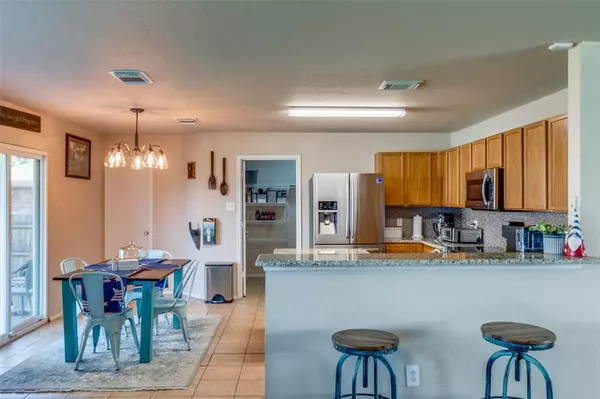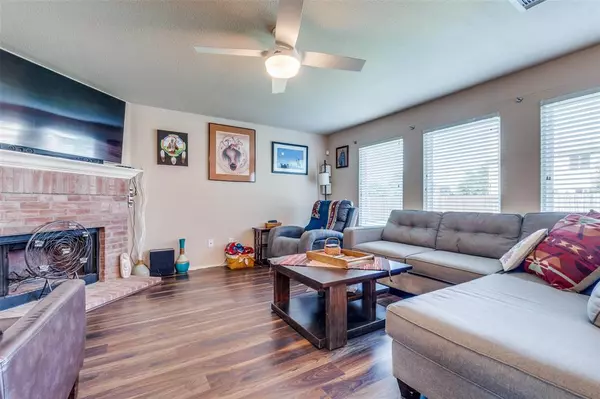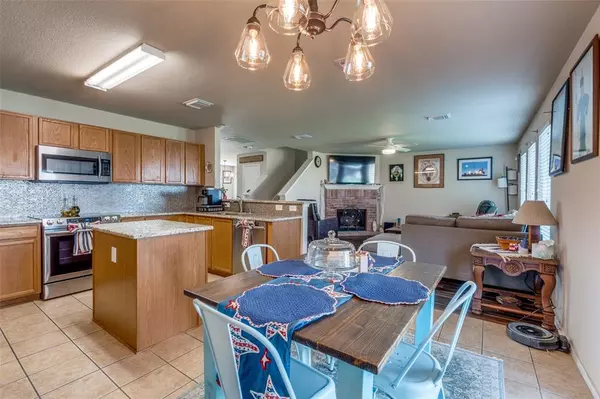$368,000
For more information regarding the value of a property, please contact us for a free consultation.
5745 Goldeneye Lane Dallas, TX 75249
3 Beds
3 Baths
2,155 SqFt
Key Details
Property Type Single Family Home
Sub Type Single Family Residence
Listing Status Sold
Purchase Type For Sale
Square Footage 2,155 sqft
Price per Sqft $170
Subdivision Hunters Bend Ph 1B
MLS Listing ID 20641310
Sold Date 08/30/24
Style Traditional
Bedrooms 3
Full Baths 2
Half Baths 1
HOA Fees $20/ann
HOA Y/N Mandatory
Year Built 2003
Annual Tax Amount $7,334
Lot Size 5,096 Sqft
Acres 0.117
Property Sub-Type Single Family Residence
Property Description
UPGRADES GALORE IN THIS HOME!! ALL NEW energy efficient windows in the entire home installed 2022. New energy efficient sliding door off of kitchen 2022. Shed and fence new in 2021. NEW ROOF & GUTTERS 2023. Premium Umber Walnut floors on the lower level, Granite Counter Tops with under mount sink with Kohler Faucet, and a Kitchen that Includes Stainless Steel Fridge, Range, dishwasher & microwave. Both bathrooms have been completely remodeled 2022 with granite, new cabinets, tile and lighting. MONSTER Master bedroom is 19 x 19 with walk in closet. The home has a loft area that is great for an Office, TV, or Game Room. Huge backyard with covered patio for entertaining. Home located on corner lot and is also a great location just minutes from downtown Dallas. This home won't last long!
Location
State TX
County Dallas
Direction Please use GPS
Rooms
Dining Room 1
Interior
Interior Features Cable TV Available, Decorative Lighting, Loft
Heating Central, Electric
Cooling Central Air, Electric
Flooring Carpet, Laminate, Vinyl
Fireplaces Number 1
Fireplaces Type Brick, Wood Burning
Appliance Dishwasher, Disposal, Electric Cooktop, Electric Oven, Microwave, Convection Oven
Heat Source Central, Electric
Exterior
Garage Spaces 2.0
Fence Wood
Utilities Available City Sewer, City Water
Roof Type Shingle,Wood
Total Parking Spaces 2
Garage Yes
Building
Story Two
Foundation Slab
Level or Stories Two
Structure Type Brick
Schools
Elementary Schools Hyman
Middle Schools Kennemer
High Schools Duncanville
School District Duncanville Isd
Others
Ownership see agent
Acceptable Financing Cash, Conventional, FHA, VA Loan
Listing Terms Cash, Conventional, FHA, VA Loan
Financing Conventional
Read Less
Want to know what your home might be worth? Contact us for a FREE valuation!

Our team is ready to help you sell your home for the highest possible price ASAP

©2025 North Texas Real Estate Information Systems.
Bought with Kimberly Billings • Keller Williams Realty Allen
GET MORE INFORMATION





