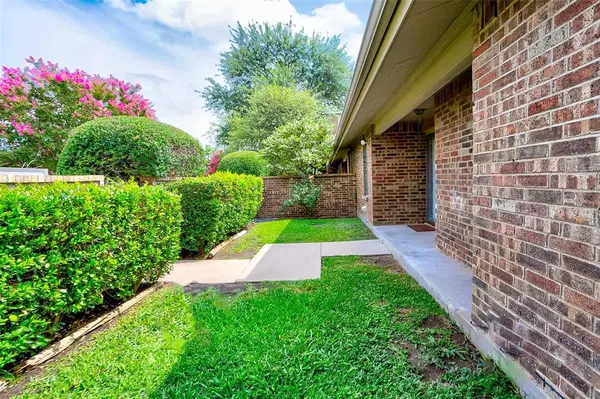$249,900
For more information regarding the value of a property, please contact us for a free consultation.
1006 Riverchase Street Benbrook, TX 76126
2 Beds
2 Baths
1,119 SqFt
Key Details
Property Type Townhouse
Sub Type Townhouse
Listing Status Sold
Purchase Type For Sale
Square Footage 1,119 sqft
Price per Sqft $223
Subdivision Timber Creek Add
MLS Listing ID 20693765
Sold Date 09/23/24
Style Traditional
Bedrooms 2
Full Baths 2
HOA Fees $293/mo
HOA Y/N Mandatory
Year Built 1983
Annual Tax Amount $3,227
Lot Size 4,486 Sqft
Acres 0.103
Property Description
This beautiful townhome has been freshly painted and includes new laminate flooring, new quartz countertops, a new stove oven, and a new microwave, along with a refrigerator, Washer & Dryer. abundant cabinetry, a pantry, and a separate dining space. A gas log fireplace and vaulted ceilings create an impressive living space. Both bedrooms are a split layout. Each bedroom has an attached bathroom, providing a dual master bedroom option. The interior includes a closet for a full-size washer and dryer, with extra overhead storage. Off the private courtyard, you’ll find a storage closet, grassy area, brick fence, and iron gate—ideal for enjoying all seasons. Two covered parking spots are included and are located directly in front of the unit, and the community pool is just around the corner!
Location
State TX
County Tarrant
Community Community Pool
Direction Half block south of Mercedes on Winscott Road. The entrance is difficult to see, just before the funeral home entrance.
Rooms
Dining Room 1
Interior
Interior Features Cable TV Available, Cathedral Ceiling(s), Decorative Lighting, Eat-in Kitchen, High Speed Internet Available, Walk-In Closet(s)
Heating Central, Electric
Cooling Ceiling Fan(s), Central Air, Electric
Flooring Luxury Vinyl Plank
Fireplaces Number 1
Fireplaces Type Decorative, Electric, Living Room
Appliance Dishwasher, Disposal, Dryer, Electric Oven, Electric Range, Electric Water Heater, Microwave, Refrigerator, Washer
Heat Source Central, Electric
Laundry Electric Dryer Hookup, Utility Room, Full Size W/D Area, Washer Hookup
Exterior
Exterior Feature Courtyard, Rain Gutters, Storage
Carport Spaces 2
Fence Metal
Pool In Ground
Community Features Community Pool
Utilities Available Cable Available, City Sewer, City Water, Community Mailbox
Roof Type Composition
Total Parking Spaces 2
Garage No
Private Pool 1
Building
Lot Description Interior Lot, Landscaped
Story One
Foundation Slab
Level or Stories One
Structure Type Brick
Schools
Elementary Schools Benbrook
Middle Schools Leonard
High Schools Westn Hill
School District Fort Worth Isd
Others
Ownership Michelle Anne Trollope by POA for Sally Ozborn
Acceptable Financing Cash, Conventional, FHA, VA Loan
Listing Terms Cash, Conventional, FHA, VA Loan
Financing Cash
Read Less
Want to know what your home might be worth? Contact us for a FREE valuation!

Our team is ready to help you sell your home for the highest possible price ASAP

©2024 North Texas Real Estate Information Systems.
Bought with Sara Keleher • Compass RE Texas, LLC

GET MORE INFORMATION





