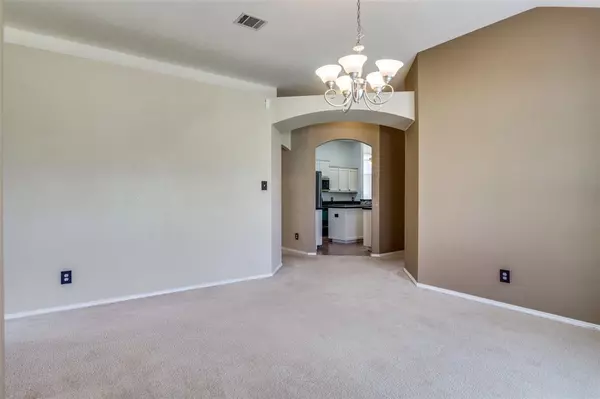$315,000
For more information regarding the value of a property, please contact us for a free consultation.
6829 Falconer Way Fort Worth, TX 76179
4 Beds
2 Baths
2,061 SqFt
Key Details
Property Type Single Family Home
Sub Type Single Family Residence
Listing Status Sold
Purchase Type For Sale
Square Footage 2,061 sqft
Price per Sqft $152
Subdivision Parkview Hills
MLS Listing ID 20646415
Sold Date 07/29/24
Style Traditional
Bedrooms 4
Full Baths 2
HOA Fees $16/ann
HOA Y/N Mandatory
Year Built 2009
Lot Size 9,278 Sqft
Acres 0.213
Property Description
Beautiful 4 bed 2 bath home with an amazing floor plan! Bright home with tons of natural light and 10 foot ceilings. Located on a corner lot in a fun community with a playground and park within walking distance. Kitchen is a perfect layout and centrally located for entertaining with an open concept to the living and breakfast area. Island kitchen, built in wine fridge, flattop stove, and updated counter tops. Ample breakfast bar seating. Large primary bedroom feels like its own wing and comes with huge walk-in closet, soaking tub, and separate shower. All guest rooms have spacious closets and well thought out placements of the home. Backyard has covered patio and plenty of room to add swing sets, trampoline, pool or more. Sprinkler system. 2022 AC and Furnace replaced. Fun location within minuets from shopping, restaurants, and major highways.
Location
State TX
County Tarrant
Community Park, Playground
Direction See GPS. From Old Decater rd. take Parkview Hills Ln. West to Falconer Way. Home is on the Left.
Rooms
Dining Room 1
Interior
Interior Features Cable TV Available, Decorative Lighting, Flat Screen Wiring, High Speed Internet Available, Kitchen Island, Walk-In Closet(s)
Heating Central, Electric
Cooling Ceiling Fan(s), Central Air
Flooring Carpet, Ceramic Tile, Laminate
Appliance Dishwasher, Disposal, Electric Oven
Heat Source Central, Electric
Laundry Electric Dryer Hookup, Utility Room, Full Size W/D Area, Washer Hookup
Exterior
Garage Spaces 2.0
Fence Wood
Community Features Park, Playground
Utilities Available City Sewer, City Water
Roof Type Composition
Total Parking Spaces 2
Garage Yes
Building
Lot Description Corner Lot
Story One
Foundation Slab
Level or Stories One
Structure Type Brick
Schools
Elementary Schools Elkins
Middle Schools Creekview
High Schools Boswell
School District Eagle Mt-Saginaw Isd
Others
Senior Community 1
Ownership of Record
Financing Conventional
Read Less
Want to know what your home might be worth? Contact us for a FREE valuation!

Our team is ready to help you sell your home for the highest possible price ASAP

©2025 North Texas Real Estate Information Systems.
Bought with Nancy Garza • JPAR Grapevine West
GET MORE INFORMATION





