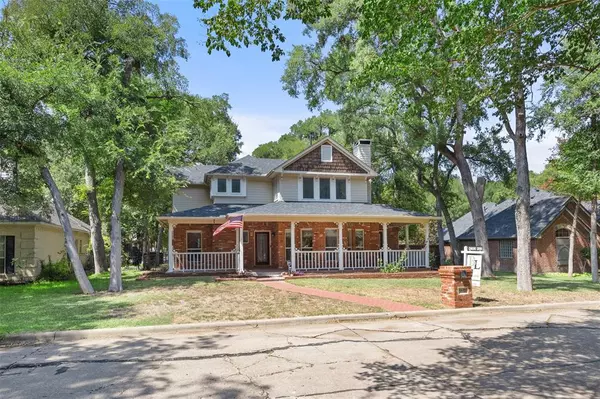$510,000
For more information regarding the value of a property, please contact us for a free consultation.
5837 Forest Bend Place Fort Worth, TX 76112
3 Beds
3 Baths
2,328 SqFt
Key Details
Property Type Single Family Home
Sub Type Single Family Residence
Listing Status Sold
Purchase Type For Sale
Square Footage 2,328 sqft
Price per Sqft $219
Subdivision River Bend Estates
MLS Listing ID 20709823
Sold Date 09/23/24
Style Traditional
Bedrooms 3
Full Baths 2
Half Baths 1
HOA Fees $200/mo
HOA Y/N Mandatory
Year Built 1998
Lot Size 8,842 Sqft
Acres 0.203
Property Description
Welcome to this lovely home in a truly hidden gem neighborhood...River Bend Estates! This charming 3 bedroom, 2.5 bath residence boasts delightful curb appeal with its inviting wrap-around porch & elegant leaded glass windows that frame the 2-story facade. Beautifully updated interior blends classic charm with modern comfort. The living spaces offer an ideal setting for both entertaining & everyday living, with a seamless flow from room to room. The kitchen & breakfast area is sunny & bright & offer double ovens, refrigerator, an island & plenty of storage. The spacious primary suite is a true retreat, featuring a massive, luxurious bath with a stand-alone tub that's perfect for relaxing plus an adjacent flex space that could be an office, nursery or reading nook. Upstairs boasts a spacious landing, 2 large bedrooms & full bath. Located in a serene & sought-after area, this home combines privacy with convenience, offering a perfect blend of tranquility & accessibility.
Location
State TX
County Tarrant
Community Gated, Guarded Entrance
Direction Exit Oakland off of I-30, go N on Oakland, turn E on Randal Mill then N on Riverbend Estates - Highwood Trl. at the light. Do not follow GPS directions. Show ID to guard at the gate. Proceed through gate & turn left on Terrace Oaks Ln, right on Riverbend Pkwy, left on Forest Bend Pl.
Rooms
Dining Room 2
Interior
Interior Features Granite Counters, Kitchen Island, Pantry
Heating Central, Natural Gas
Cooling Central Air, Electric
Flooring Hardwood
Fireplaces Number 1
Fireplaces Type Living Room
Appliance Built-in Gas Range, Dishwasher, Disposal, Electric Oven
Heat Source Central, Natural Gas
Exterior
Garage Spaces 2.0
Community Features Gated, Guarded Entrance
Utilities Available City Sewer, City Water
Total Parking Spaces 2
Garage Yes
Building
Story Two
Level or Stories Two
Structure Type Brick
Schools
Elementary Schools Cheney Hills
Middle Schools Richland
High Schools Birdville
School District Birdville Isd
Others
Ownership of Record
Acceptable Financing Cash, Conventional, FHA, VA Loan
Listing Terms Cash, Conventional, FHA, VA Loan
Financing Cash
Read Less
Want to know what your home might be worth? Contact us for a FREE valuation!

Our team is ready to help you sell your home for the highest possible price ASAP

©2024 North Texas Real Estate Information Systems.
Bought with Annie Taliaferro • Keller Williams Fort Worth

GET MORE INFORMATION





