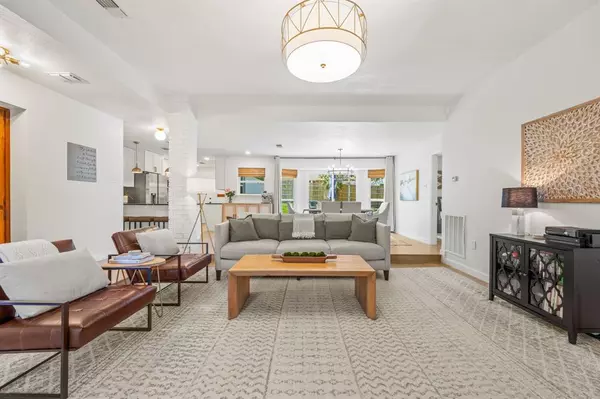$579,900
For more information regarding the value of a property, please contact us for a free consultation.
1901 Redwood Trail Grapevine, TX 76051
3 Beds
2 Baths
1,820 SqFt
Key Details
Property Type Single Family Home
Sub Type Single Family Residence
Listing Status Sold
Purchase Type For Sale
Square Footage 1,820 sqft
Price per Sqft $318
Subdivision Park Place Grapevine
MLS Listing ID 20702392
Sold Date 09/30/24
Style Traditional
Bedrooms 3
Full Baths 2
HOA Y/N None
Year Built 1978
Annual Tax Amount $6,201
Lot Size 0.267 Acres
Acres 0.267
Property Description
THIS PROPERTY HAS BEEN THOROUGHLY UPDATED INSIDE AND OUT! The list of updates is too long to list here! Download for complete info! When you walk up to this beautiful home, the first thing that will catch your eye is the fabulous curb appeal. This home sits on a large corner lot with a massive backyard green space and extended patio perfect for entertaining. Inside you are greeted by an entertainers dream open concept with luxury vinyl, updated lighting and window treatments throughout. The chefs kitchen features shaker style white cabinets, black quartz counters, black composite granite sink, marble picket backsplash, designer fixtures and stainless appliances. Off the kitchen is a hallway with 2 guest bedrooms & jack and jill bath with updated LVP flooring, tub with tile, dual sinks and white quartz counters. The spacious primary bedroom boasts his & hers closets, and massive en-suite bath with dual vanities, soaker tub, designer tile & fixtures and a separate shower. See it today!
Location
State TX
County Tarrant
Direction From 114 Exit Northwest Highway, turn right on NW HWY, left on Park, right on Redwood. House is the last house on the right at the stop sign.
Rooms
Dining Room 1
Interior
Interior Features Chandelier, Decorative Lighting, Double Vanity, Eat-in Kitchen, Open Floorplan, Pantry, Wet Bar
Heating Central
Cooling Central Air
Flooring Luxury Vinyl Plank, Tile
Fireplaces Number 1
Fireplaces Type Gas Logs
Appliance Dishwasher, Disposal, Gas Range, Microwave
Heat Source Central
Laundry Electric Dryer Hookup, In Hall, Full Size W/D Area, Washer Hookup
Exterior
Exterior Feature Private Yard
Garage Spaces 2.0
Utilities Available Cable Available, City Sewer, City Water
Roof Type Composition
Total Parking Spaces 2
Garage Yes
Building
Lot Description Corner Lot, Sprinkler System, Subdivision
Story One
Level or Stories One
Structure Type Brick
Schools
Elementary Schools Dove
Middle Schools Grapevine
High Schools Grapevine
School District Grapevine-Colleyville Isd
Others
Restrictions Deed
Ownership Texas Luxe Homes, LLC
Acceptable Financing Cash, Conventional, FHA, VA Loan
Listing Terms Cash, Conventional, FHA, VA Loan
Financing Conventional
Special Listing Condition Deed Restrictions, Survey Available
Read Less
Want to know what your home might be worth? Contact us for a FREE valuation!

Our team is ready to help you sell your home for the highest possible price ASAP

©2024 North Texas Real Estate Information Systems.
Bought with Betty Fish • Dewbrew Realty, Inc

GET MORE INFORMATION





