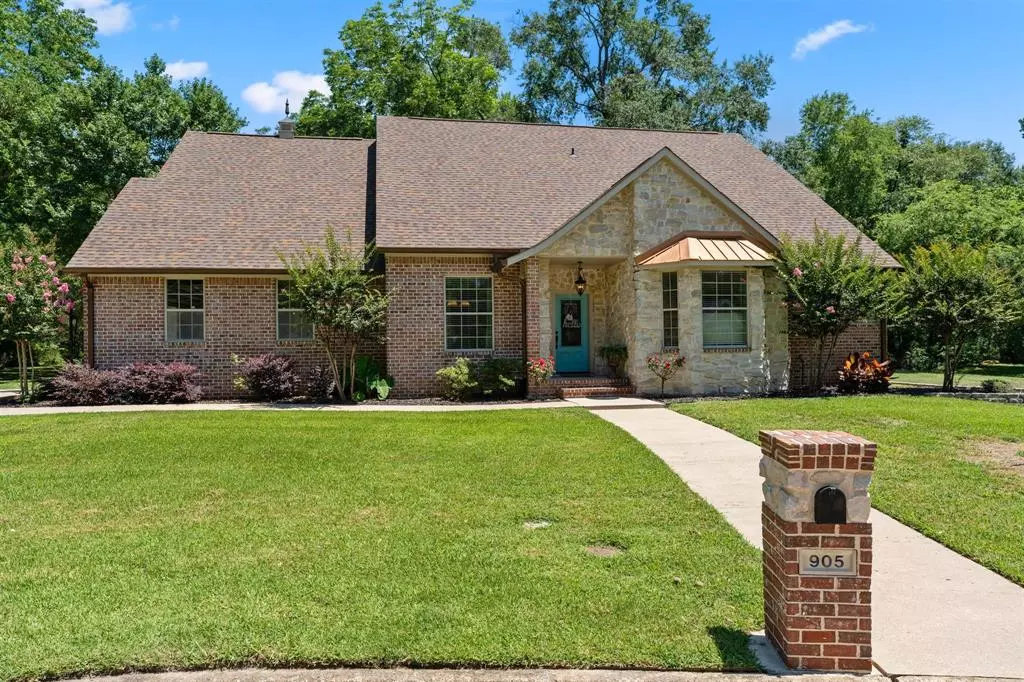$450,000
For more information regarding the value of a property, please contact us for a free consultation.
905 Holly Hill Lane Mount Pleasant, TX 75455
5 Beds
4 Baths
3,175 SqFt
Key Details
Property Type Single Family Home
Sub Type Single Family Residence
Listing Status Sold
Purchase Type For Sale
Square Footage 3,175 sqft
Price per Sqft $141
Subdivision Holly Creek
MLS Listing ID 20649223
Sold Date 10/10/24
Bedrooms 5
Full Baths 3
Half Baths 1
HOA Y/N None
Year Built 2006
Lot Size 1.030 Acres
Acres 1.03
Property Description
INCREDIBLE LOCATION! This 5 Bedroom 3 ½ Bathroom Brick & Stone Home sits in a private Cul-de-Sac on a 1 Acre Lot,
surrounded by Mature Landscaping, open spaces, and beautiful trees. Upon entry, notice the Formal Dining Room with
crown molding and Large Living Area with wood-burning Stone Fireplace and the most beautiful Wall of Windows, offering abundant natural light and a breathtaking view of the backyard. Open Concept Living & Kitchen boasts Large Island, Breakfast Nook and Butler’s Pantry. Four bedrooms are on the first floor: Primary Bedroom offers its own gorgeous Wall of Windows, as well as a Spa-like Bathroom. Secondary bedrooms are sequestered together in their own private space- each with its own walk-in closet. Upstairs offers its own Huge Flex Room-Bedroom, or Gameroom! Plus, it comes complete with multiple closets and own Private Bath. EXTERIOR IS DREAMY: Vast Covered Porch, Step-down Patio, View of Wide Open Spaces, and Picturesque Tree Line.
Location
State TX
County Titus
Direction Hwy 49 E, right on S Williams,left on Holly Hill, house is the first house on the left.
Rooms
Dining Room 1
Interior
Interior Features Double Vanity, High Speed Internet Available, Kitchen Island, Open Floorplan, Pantry, Walk-In Closet(s)
Heating Central, Fireplace(s), Natural Gas
Cooling Ceiling Fan(s), Central Air, Electric
Flooring Carpet, Ceramic Tile, Painted/Stained, Wood
Fireplaces Number 1
Fireplaces Type Brick, Gas Starter, Wood Burning
Appliance Dishwasher, Disposal, Gas Cooktop, Gas Water Heater
Heat Source Central, Fireplace(s), Natural Gas
Laundry Utility Room
Exterior
Exterior Feature Covered Patio/Porch, Rain Gutters
Garage Spaces 2.0
Fence Back Yard, Partial
Utilities Available City Sewer, City Water, Electricity Connected, Individual Gas Meter
Waterfront Description Creek
Roof Type Composition
Total Parking Spaces 2
Garage Yes
Building
Lot Description Acreage, Cul-De-Sac, Few Trees, Landscaped, Sprinkler System, Subdivision
Story One and One Half
Foundation Slab
Level or Stories One and One Half
Structure Type Brick,Rock/Stone
Schools
Elementary Schools Brice
High Schools Mount Pleasant
School District Mount Pleasant Isd
Others
Ownership Manning
Acceptable Financing Cash, Conventional, FHA, VA Loan
Listing Terms Cash, Conventional, FHA, VA Loan
Financing Conventional
Read Less
Want to know what your home might be worth? Contact us for a FREE valuation!

Our team is ready to help you sell your home for the highest possible price ASAP

©2024 North Texas Real Estate Information Systems.
Bought with Kristen Davenport • Century 21 Butler Real Estate

GET MORE INFORMATION





