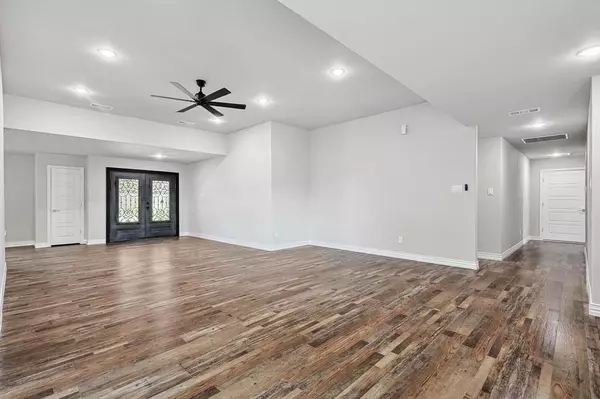$1,125,000
For more information regarding the value of a property, please contact us for a free consultation.
2 Ridgeview Circle Richardson, TX 75080
4 Beds
3 Baths
3,378 SqFt
Key Details
Property Type Single Family Home
Sub Type Single Family Residence
Listing Status Sold
Purchase Type For Sale
Square Footage 3,378 sqft
Price per Sqft $333
Subdivision Canyon Park Estates Second
MLS Listing ID 20693248
Sold Date 10/17/24
Style Traditional
Bedrooms 4
Full Baths 3
HOA Y/N Voluntary
Year Built 1970
Annual Tax Amount $5,186
Lot Size 0.370 Acres
Acres 0.37
Property Description
Welcome to your dream home in the sought-after neighborhood of Canyon Creek. This beautifully renovated 4-bedroom, 3-bathroom home offers modern luxury and comfort in every corner. With meticulous attention to detail, every inch of this home has been thoughtfully redesigned, providing a stylish and contemporary living space. Key features include additional square footage added, new electrical, plumbing, HVAC, and foam encapsulated for energy efficiency. Large game room could be 5th bedroom or study. The gourmet kitchen features high-end appliances, custom cabinetry, ice maker, making it the heart of the home. Primary suite with 10x13 WIC. There is ample parking with a 3-car tandem garage with epoxy flooring, plus additional outside parking. Relax and entertain in your private outdoor space with a 19x22 covered patio, perfect for outdoor dining or lounging. Board-on-board fence, electric gate, and outdoor lighting make this the perfect outdoor space no matter the weather.
Location
State TX
County Collin
Direction GPS friendly
Rooms
Dining Room 2
Interior
Interior Features Cable TV Available, Chandelier, Decorative Lighting, High Speed Internet Available, Open Floorplan, Pantry, Walk-In Closet(s)
Heating Central, Fireplace(s), Natural Gas
Cooling Ceiling Fan(s), Central Air, Electric
Flooring Carpet, Ceramic Tile, Luxury Vinyl Plank
Fireplaces Number 1
Fireplaces Type Gas, Gas Starter, Living Room, Raised Hearth, Stone, Wood Burning
Appliance Dishwasher, Disposal, Gas Range, Ice Maker, Microwave
Heat Source Central, Fireplace(s), Natural Gas
Exterior
Exterior Feature Covered Patio/Porch, Rain Gutters, Lighting
Garage Spaces 3.0
Fence Wood
Utilities Available Alley, Cable Available, City Sewer, City Water, Sidewalk
Roof Type Composition
Total Parking Spaces 3
Garage Yes
Building
Lot Description Cul-De-Sac, Few Trees, Interior Lot, Landscaped, Lrg. Backyard Grass, Sprinkler System, Subdivision
Story One
Foundation Slab
Level or Stories One
Structure Type Brick
Schools
Elementary Schools Aldridge
Middle Schools Wilson
High Schools Plano Senior
School District Plano Isd
Others
Ownership of record
Acceptable Financing Cash, Conventional, FHA, Owner Will Carry
Listing Terms Cash, Conventional, FHA, Owner Will Carry
Financing Seller Financing
Read Less
Want to know what your home might be worth? Contact us for a FREE valuation!

Our team is ready to help you sell your home for the highest possible price ASAP

©2024 North Texas Real Estate Information Systems.
Bought with Bill Clarkson • C21 Fine Homes Judge Fite

GET MORE INFORMATION





